7024 N Fountainhead Drive, Citrus Springs, FL 34433
Local realty services provided by:ERA American Suncoast

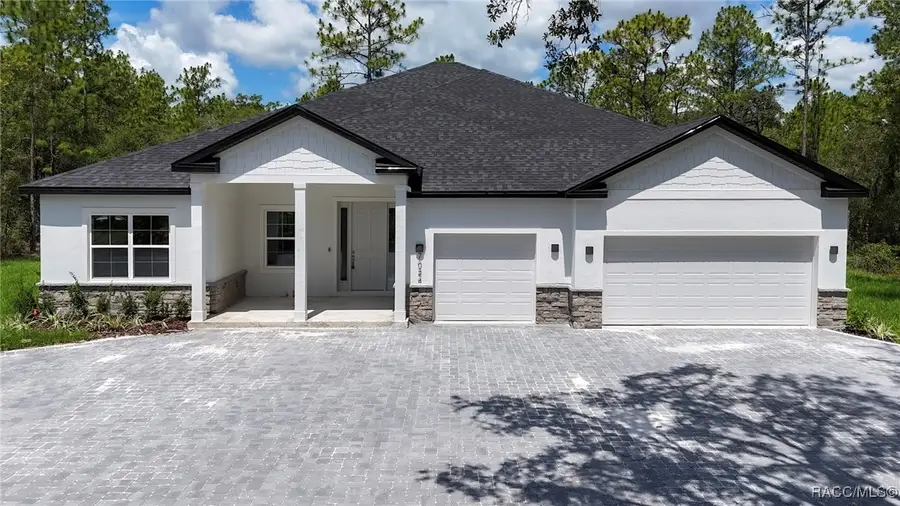

7024 N Fountainhead Drive,Citrus Springs, FL 34433
$525,000
- 4 Beds
- 3 Baths
- 3,549 sq. ft.
- Single family
- Pending
Listed by:asher abadi
Office:udi llc.
MLS#:846345
Source:FL_CMLS
Price summary
- Price:$525,000
- Price per sq. ft.:$147.93
About this home
Welcome to Your Dream Home – Where Luxury Meets Value on 2.2 Acres! This move-in-ready estate home is a rare corner-lot gem, offering premium finishes and thoughtful design throughout. Nestled on 2.20 beautifully manicured, irrigated acres with city water access, this property delivers comfort, elegance, and space in equal measure. Step inside to find "Sweeper Beige" luxury vinyl plank flooring throughout, no carpet to maintain, paired with striking "Dusk Country" Ledge stone siding that elevates the home’s curb appeal. The chef’s kitchen is a true centerpiece, showcasing Calacatta quartz countertops, a large center island, and top-of-the-line Samsung stainless steel appliances for entertaining and everyday living. Boasting 4 spacious bedrooms, 3 full baths, and 2,478 sq ft of living area (3,549 sq ft under roof), the home is thoughtfully laid out for privacy and flow. Enter through a stunning circular driveway finished with "gray granite" pebbles and "slate grey" cement pavers, giving this home its distinct “estate” feel. Notable features include: 9'4'' ceilings for an open, airy feel, Moen Chateau Chrome fixtures, Maxim lighting packages, Energy-efficient double-pane vinyl windows and doors, and a Reliable Goodman HVAC system for year-round comfort. One or more photos have been virtually staged to showcase the home’s potential. Don’t miss the opportunity to own this retreat. Schedule your tour today! Ready for even more luxury? This expansive lot offers room to add your dream pond-style pool — a natural, resort-inspired water feature that blends seamlessly with the landscape. (See conceptual image for inspiration.)
Contact an agent
Home facts
- Year built:2025
- Listing Id #:846345
- Added:30 day(s) ago
- Updated:August 13, 2025 at 07:21 AM
Rooms and interior
- Bedrooms:4
- Total bathrooms:3
- Full bathrooms:3
- Living area:3,549 sq. ft.
Heating and cooling
- Cooling:Central Air
- Heating:Central, Electric
Structure and exterior
- Roof:Asphalt, Shingle
- Year built:2025
- Building area:3,549 sq. ft.
- Lot area:2.2 Acres
Schools
- High school:Other
- Middle school:Other
- Elementary school:Other
Utilities
- Water:Well
- Sewer:Septic Tank
Finances and disclosures
- Price:$525,000
- Price per sq. ft.:$147.93
- Tax amount:$290 (2024)
New listings near 7024 N Fountainhead Drive
- New
 $269,000Active4 beds 2 baths1,548 sq. ft.
$269,000Active4 beds 2 baths1,548 sq. ft.7914 N Omega Way, CITRUS SPRINGS, FL 34434
MLS# O6335989Listed by: AUTHENTIC REAL ESTATE TEAM - New
 $259,900Active3 beds 2 baths1,475 sq. ft.
$259,900Active3 beds 2 baths1,475 sq. ft.2428 W Newhope Lane, DUNNELLON, FL 34434
MLS# OM707614Listed by: PLATINUM HOMES AND LAND REALTY - New
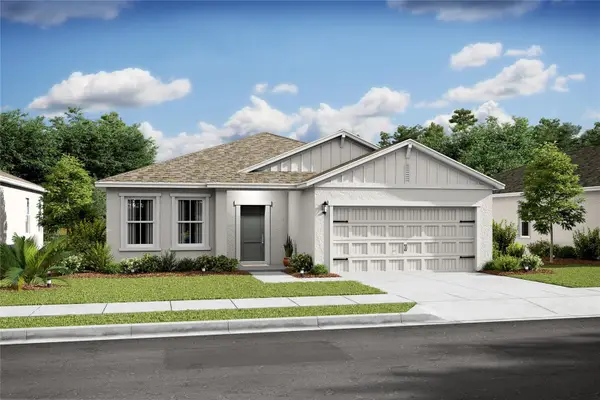 $300,120Active3 beds 2 baths1,363 sq. ft.
$300,120Active3 beds 2 baths1,363 sq. ft.8244 N Galena Avenue, CITRUS SPRINGS, FL 34434
MLS# O6335919Listed by: K HOVNANIAN FLORIDA REALTY - New
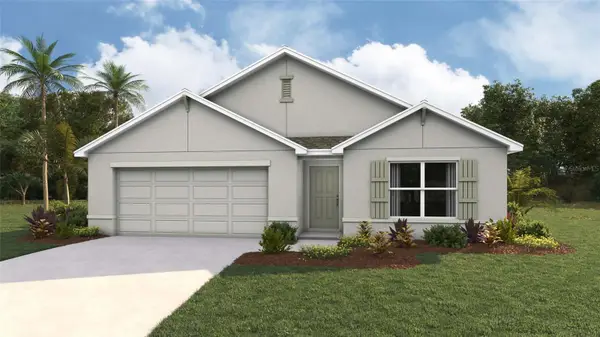 $288,665Active4 beds 2 baths1,828 sq. ft.
$288,665Active4 beds 2 baths1,828 sq. ft.9096 N Arcadia Way, DUNNELLON, FL 34433
MLS# OM707573Listed by: DR HORTON REALTY OF WEST CENTRAL FLORIDA - New
 $25,000Active0.23 Acres
$25,000Active0.23 Acres7582 N Fisher Terrace, Citrus Springs, FL 34434
MLS# 847246Listed by: PLATINUM HOMES AND LAND REALTY - New
 $25,000Active0.23 Acres
$25,000Active0.23 Acres507 E Kingsdale Street, Citrus Springs, FL 34434
MLS# 847245Listed by: PLATINUM HOMES AND LAND REALTY - New
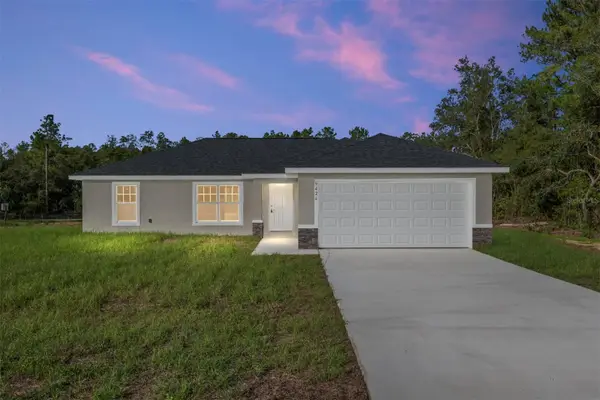 $254,000Active3 beds 2 baths1,400 sq. ft.
$254,000Active3 beds 2 baths1,400 sq. ft.9426 N Athenia Drive, CITRUS SPRINGS, FL 34434
MLS# OM707530Listed by: PLATINUM HOMES AND LAND REALTY - New
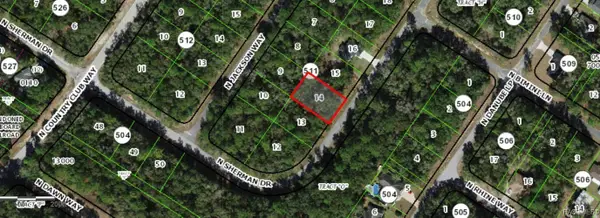 $26,000Active0.23 Acres
$26,000Active0.23 Acres9343 N Sherman Drive, Citrus Springs, FL 34434
MLS# 847236Listed by: PLATINUM HOMES AND LAND REALTY - New
 $27,000Active0.23 Acres
$27,000Active0.23 Acres2055 W Corrine Street, Citrus Springs, FL 34434
MLS# 847243Listed by: PLATINUM HOMES AND LAND REALTY - New
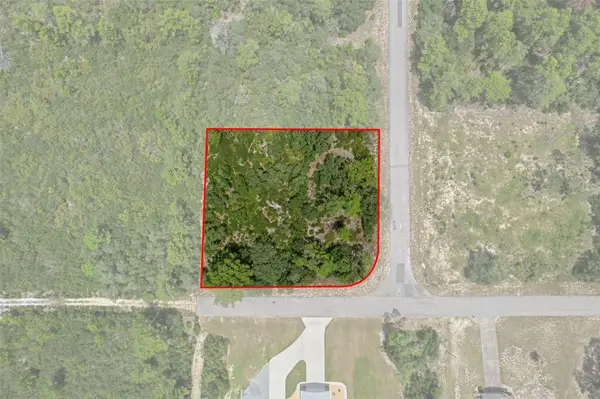 $29,900Active0.59 Acres
$29,900Active0.59 Acres7964 N Gatewood Drive, CITRUS SPRINGS, FL 34433
MLS# W7878091Listed by: TROPIC SHORES REALTY LLC
