7919 N Sarazen Drive, Citrus Springs, FL 34433
Local realty services provided by:Bingham Realty ERA Powered
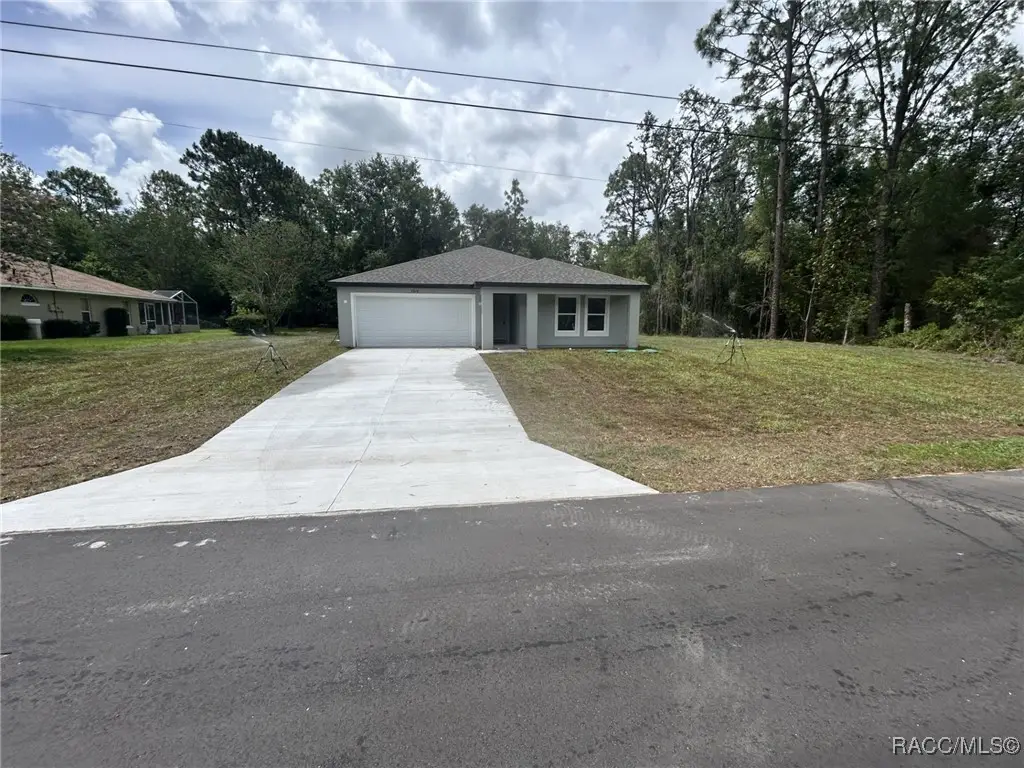
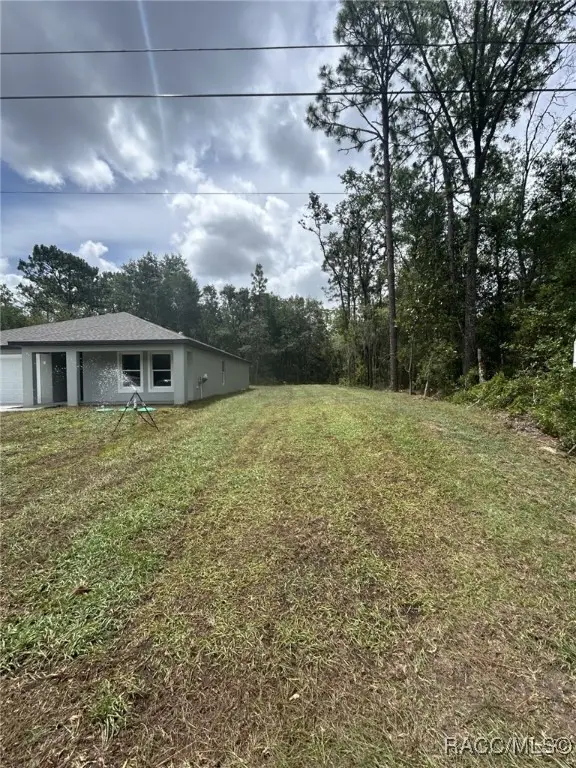
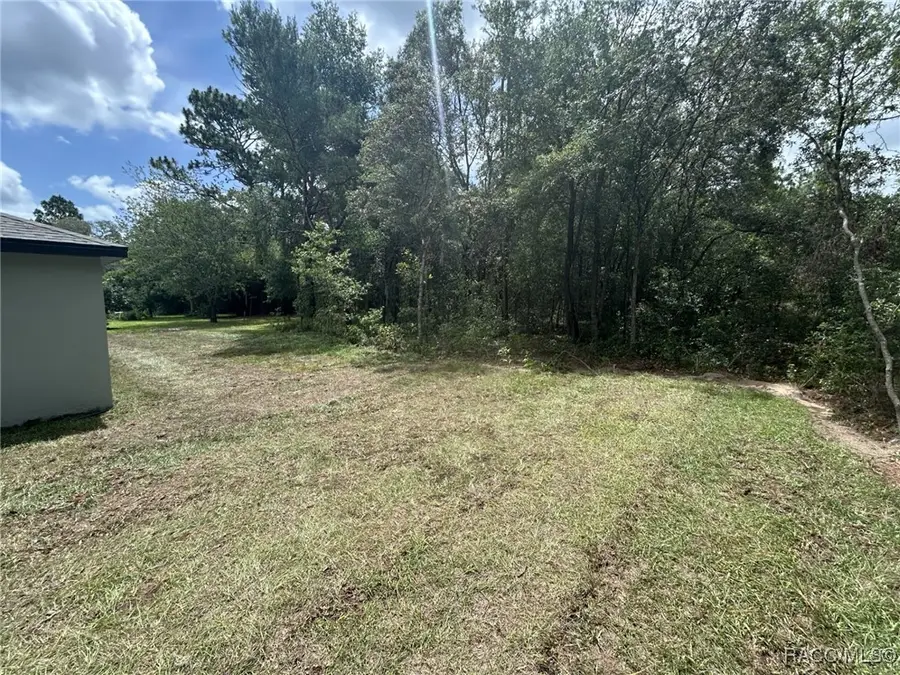
7919 N Sarazen Drive,Citrus Springs, FL 34433
$284,990
- 4 Beds
- 3 Baths
- 2,538 sq. ft.
- Single family
- Pending
Listed by:michael gitto
Office:terra vista realty group llc.
MLS#:845537
Source:FL_CMLS
Price summary
- Price:$284,990
- Price per sq. ft.:$112.29
About this home
NEW CONSTRUCTION – MOVE-IN READY! This brand-new home offers a generous lot and a well-designed layout suited for various living needs. This residence reflects thoughtful craftsmanship and attention to detail throughout. Upon entry, you'll find durable and attractive Luxury Vinyl Plank flooring and a spacious family room accented by a tray ceiling, creating both openness and warmth. The modern kitchen features custom white shaker cabinets with soft-close drawers, stainless steel appliances, a roomy pantry, and white quartz countertops that extend into the bathrooms. A covered lanai, built under the main roofline, offers a comfortable outdoor area for relaxing or entertaining. Additional features include: Concrete block construction, Double-pane energy-efficient windows, Garage door opener with remotes, and a 10-year structural warranty provided by the builder. This move-in-ready home combines functional upgrades and modern finishes in a peaceful setting.
Contact an agent
Home facts
- Year built:2025
- Listing Id #:845537
- Added:61 day(s) ago
- Updated:August 13, 2025 at 07:21 AM
Rooms and interior
- Bedrooms:4
- Total bathrooms:3
- Full bathrooms:3
- Living area:2,538 sq. ft.
Heating and cooling
- Cooling:Central Air
- Heating:Central, Electric
Structure and exterior
- Roof:Asphalt, Shingle
- Year built:2025
- Building area:2,538 sq. ft.
- Lot area:0.3 Acres
Schools
- High school:Crystal River High
- Middle school:Crystal River Middle
- Elementary school:Citrus Springs Elementary
Utilities
- Water:Public
- Sewer:Septic Tank
Finances and disclosures
- Price:$284,990
- Price per sq. ft.:$112.29
- Tax amount:$1,132 (2024)
New listings near 7919 N Sarazen Drive
- New
 $269,000Active4 beds 2 baths1,548 sq. ft.
$269,000Active4 beds 2 baths1,548 sq. ft.7914 N Omega Way, CITRUS SPRINGS, FL 34434
MLS# O6335989Listed by: AUTHENTIC REAL ESTATE TEAM - New
 $259,900Active3 beds 2 baths1,475 sq. ft.
$259,900Active3 beds 2 baths1,475 sq. ft.2428 W Newhope Lane, DUNNELLON, FL 34434
MLS# OM707614Listed by: PLATINUM HOMES AND LAND REALTY - New
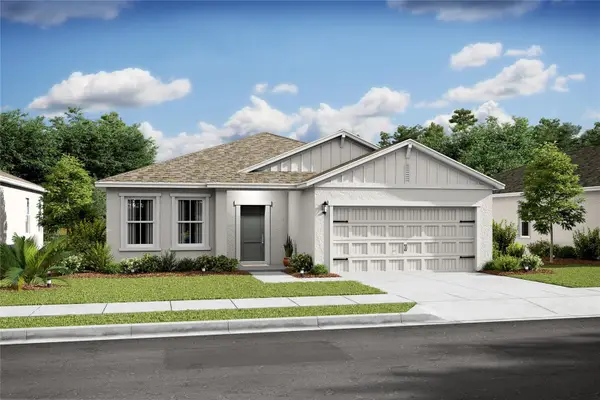 $300,120Active3 beds 2 baths1,363 sq. ft.
$300,120Active3 beds 2 baths1,363 sq. ft.8244 N Galena Avenue, CITRUS SPRINGS, FL 34434
MLS# O6335919Listed by: K HOVNANIAN FLORIDA REALTY - New
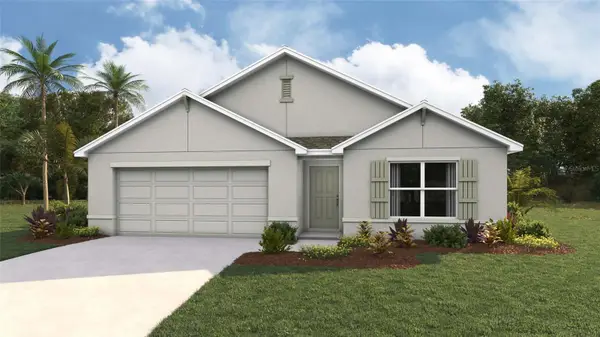 $288,665Active4 beds 2 baths1,828 sq. ft.
$288,665Active4 beds 2 baths1,828 sq. ft.9096 N Arcadia Way, DUNNELLON, FL 34433
MLS# OM707573Listed by: DR HORTON REALTY OF WEST CENTRAL FLORIDA - New
 $25,000Active0.23 Acres
$25,000Active0.23 Acres7582 N Fisher Terrace, Citrus Springs, FL 34434
MLS# 847246Listed by: PLATINUM HOMES AND LAND REALTY - New
 $25,000Active0.23 Acres
$25,000Active0.23 Acres507 E Kingsdale Street, Citrus Springs, FL 34434
MLS# 847245Listed by: PLATINUM HOMES AND LAND REALTY - New
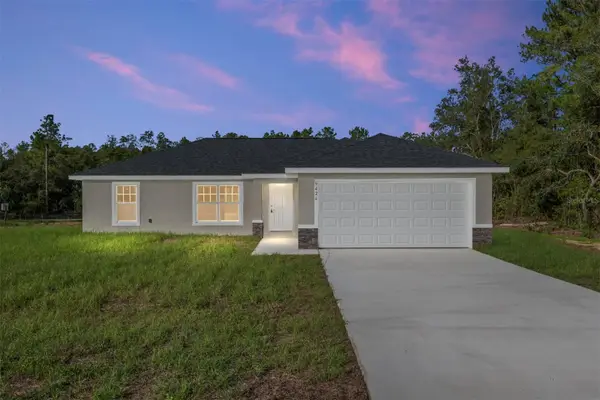 $254,000Active3 beds 2 baths1,400 sq. ft.
$254,000Active3 beds 2 baths1,400 sq. ft.9426 N Athenia Drive, CITRUS SPRINGS, FL 34434
MLS# OM707530Listed by: PLATINUM HOMES AND LAND REALTY - New
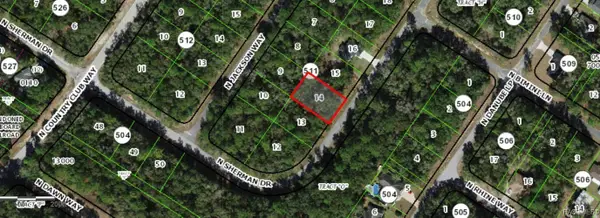 $26,000Active0.23 Acres
$26,000Active0.23 Acres9343 N Sherman Drive, Citrus Springs, FL 34434
MLS# 847236Listed by: PLATINUM HOMES AND LAND REALTY - New
 $27,000Active0.23 Acres
$27,000Active0.23 Acres2055 W Corrine Street, Citrus Springs, FL 34434
MLS# 847243Listed by: PLATINUM HOMES AND LAND REALTY - New
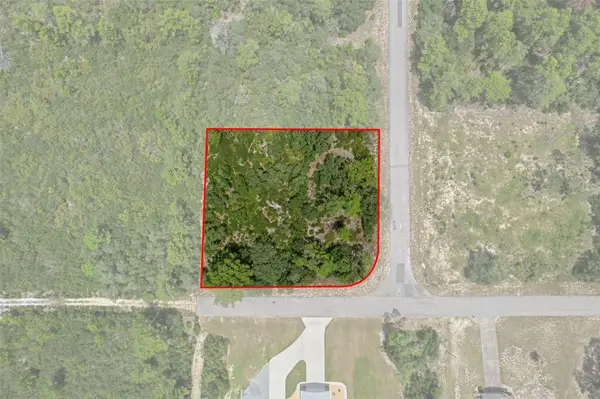 $29,900Active0.59 Acres
$29,900Active0.59 Acres7964 N Gatewood Drive, CITRUS SPRINGS, FL 34433
MLS# W7878091Listed by: TROPIC SHORES REALTY LLC
