8737 N Spikes Way Way, Citrus Springs, FL 34434
Local realty services provided by:Bingham Realty ERA Powered
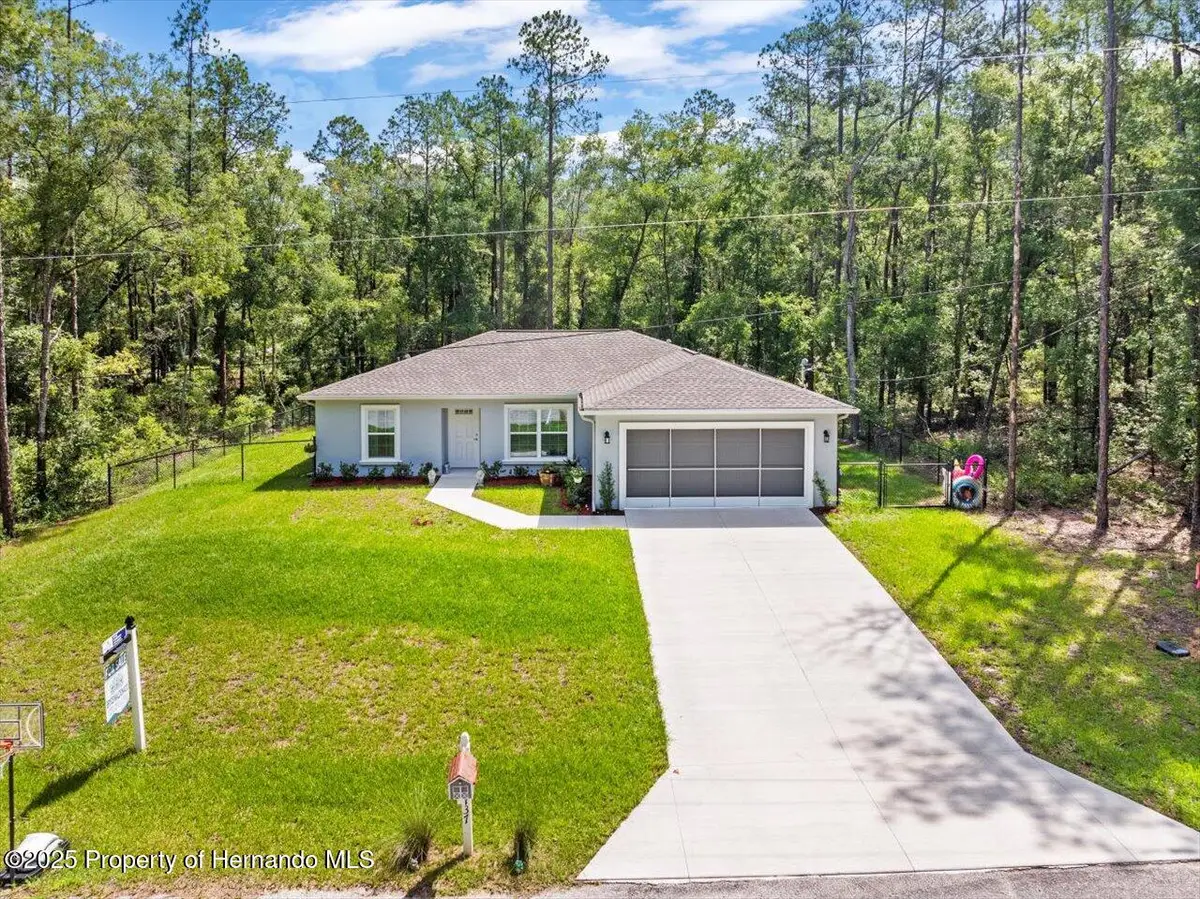

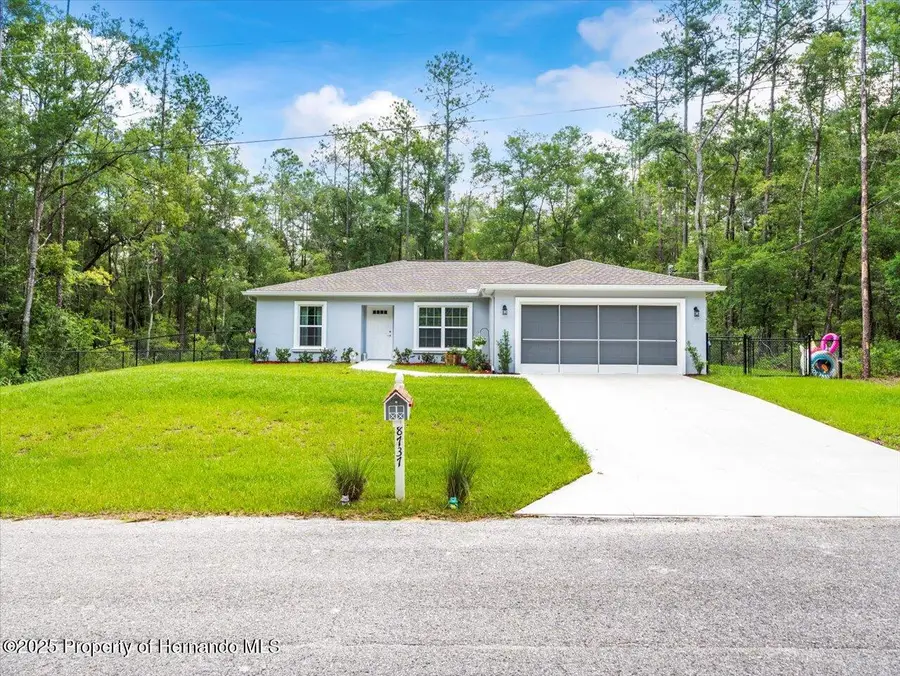
8737 N Spikes Way Way,Citrus Springs, FL 34434
$264,900
- 3 Beds
- 2 Baths
- 1,405 sq. ft.
- Single family
- Pending
Listed by:bryce maldonado
Office:peoples trust realty inc
MLS#:2254347
Source:FL_HCAR
Price summary
- Price:$264,900
- Price per sq. ft.:$188.54
About this home
Move-In Ready - Practically New in Citrus Springs! Step into this beautifully crafted 3-bedroom, 2-bathroom Key West Model home - a nearly new gem that comes with a Free Americas Preferred Home Warranty! Designed with style and comfort in mind, this home boasts solid cement block construction, a excellent floor plan, and vaulted ceilings that create a spacious, airy feel. You'll love the modern kitchen and bathrooms, custom shaker cabinets with soft-close drawers, black granite countertops, and stainless steel appliances! Throughout the home, you'll find durable luxury vinyl plank flooring—No Carpet! An oversized master bedroom with 2 additional bedrooms that offer flexibility for family, guests, or a home office. Some Other tasteful highlights include a dedicated laundry room, a fully fenced backyard, rain gutters, and a screened-in garage with a sealed floor—perfect for extra storage or hobbies! Don't miss your chance to own this home in the Growing Community of Citrus Springs! Schedule your private tour today and make this house your home!
Contact an agent
Home facts
- Year built:2024
- Listing Id #:2254347
- Added:45 day(s) ago
- Updated:August 03, 2025 at 05:39 PM
Rooms and interior
- Bedrooms:3
- Total bathrooms:2
- Full bathrooms:2
- Living area:1,405 sq. ft.
Heating and cooling
- Cooling:Central Air, Electric
- Heating:Central, Electric, Heating
Structure and exterior
- Year built:2024
- Building area:1,405 sq. ft.
- Lot area:0.24 Acres
Schools
- High school:Not Zoned for Hernando
- Middle school:Not Zoned for Hernando
- Elementary school:Not Zoned for Hernando
Utilities
- Water:Well
- Sewer:Septic Tank
Finances and disclosures
- Price:$264,900
- Price per sq. ft.:$188.54
- Tax amount:$181
New listings near 8737 N Spikes Way Way
- New
 $269,000Active4 beds 2 baths1,548 sq. ft.
$269,000Active4 beds 2 baths1,548 sq. ft.7914 N Omega Way, CITRUS SPRINGS, FL 34434
MLS# O6335989Listed by: AUTHENTIC REAL ESTATE TEAM - New
 $259,900Active3 beds 2 baths1,475 sq. ft.
$259,900Active3 beds 2 baths1,475 sq. ft.2428 W Newhope Lane, DUNNELLON, FL 34434
MLS# OM707614Listed by: PLATINUM HOMES AND LAND REALTY - New
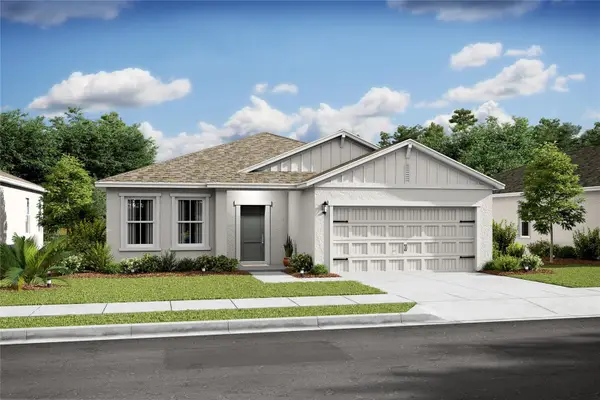 $300,120Active3 beds 2 baths1,363 sq. ft.
$300,120Active3 beds 2 baths1,363 sq. ft.8244 N Galena Avenue, CITRUS SPRINGS, FL 34434
MLS# O6335919Listed by: K HOVNANIAN FLORIDA REALTY - New
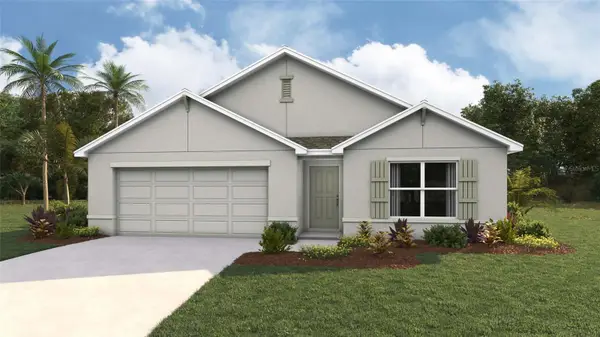 $288,665Active4 beds 2 baths1,828 sq. ft.
$288,665Active4 beds 2 baths1,828 sq. ft.9096 N Arcadia Way, DUNNELLON, FL 34433
MLS# OM707573Listed by: DR HORTON REALTY OF WEST CENTRAL FLORIDA - New
 $25,000Active0.23 Acres
$25,000Active0.23 Acres7582 N Fisher Terrace, Citrus Springs, FL 34434
MLS# 847246Listed by: PLATINUM HOMES AND LAND REALTY - New
 $25,000Active0.23 Acres
$25,000Active0.23 Acres507 E Kingsdale Street, Citrus Springs, FL 34434
MLS# 847245Listed by: PLATINUM HOMES AND LAND REALTY - New
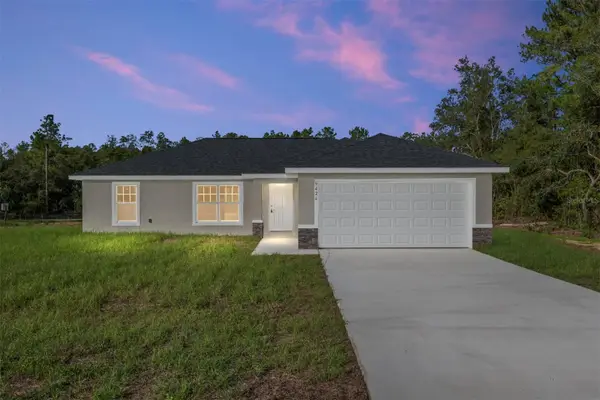 $254,000Active3 beds 2 baths1,400 sq. ft.
$254,000Active3 beds 2 baths1,400 sq. ft.9426 N Athenia Drive, CITRUS SPRINGS, FL 34434
MLS# OM707530Listed by: PLATINUM HOMES AND LAND REALTY - New
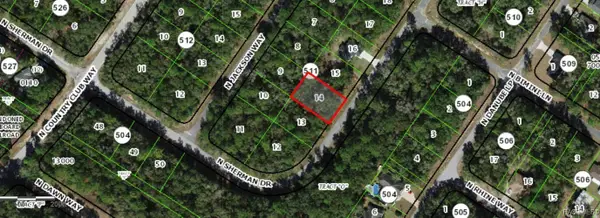 $26,000Active0.23 Acres
$26,000Active0.23 Acres9343 N Sherman Drive, Citrus Springs, FL 34434
MLS# 847236Listed by: PLATINUM HOMES AND LAND REALTY - New
 $27,000Active0.23 Acres
$27,000Active0.23 Acres2055 W Corrine Street, Citrus Springs, FL 34434
MLS# 847243Listed by: PLATINUM HOMES AND LAND REALTY - New
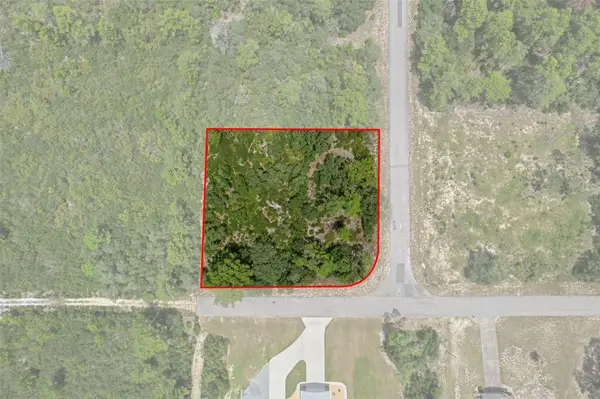 $29,900Active0.59 Acres
$29,900Active0.59 Acres7964 N Gatewood Drive, CITRUS SPRINGS, FL 34433
MLS# W7878091Listed by: TROPIC SHORES REALTY LLC
