8792 N Sandree Drive, Citrus Springs, FL 34434
Local realty services provided by:Bingham Realty ERA Powered
8792 N Sandree Drive,Citrus Springs, FL 34434
$259,000
- 3 Beds
- 2 Baths
- 1,521 sq. ft.
- Single family
- Active
Listed by: ana fuentes
Office: exp realty llc.
MLS#:850651
Source:FL_CMLS
Price summary
- Price:$259,000
- Price per sq. ft.:$118.81
About this home
The home is competitively priced to sell, Welcome to this beautifully designed 3-bedroom, 2-bath home featuring a spacious luxury kitchen that truly sets it apart. The oversized island, elegant finishes, and open layout make it great for both everyday living and entertaining.
The thoughtfully designed floor plan offers comfortable bedrooms, stylish bathrooms, and a seamless flow throughout the home. Step outside to a covered backyard patio, excellent for relaxing evenings, weekend gatherings, or enjoying your morning coffee year-round.
This home delivers a remarkable blend of style, space, and functionality — a must-see property for buyers seeking comfort with a touch of luxury.
Location is key: just 15 minutes from Winn-Dixie and only 4 minutes from the gas station, Dollar Store, and Dollar General.
Contact an agent
Home facts
- Year built:2025
- Listing ID #:850651
- Added:29 day(s) ago
- Updated:January 06, 2026 at 03:22 PM
Rooms and interior
- Bedrooms:3
- Total bathrooms:2
- Full bathrooms:2
- Living area:1,521 sq. ft.
Heating and cooling
- Cooling:Central Air
- Heating:Central, Electric
Structure and exterior
- Roof:Asphalt, Shingle
- Year built:2025
- Building area:1,521 sq. ft.
- Lot area:0.23 Acres
Schools
- High school:Lecanto High
- Middle school:Citrus Springs Middle
- Elementary school:Central Ridge Elementary
Utilities
- Water:Public
Finances and disclosures
- Price:$259,000
- Price per sq. ft.:$118.81
- Tax amount:$286 (2025)
New listings near 8792 N Sandree Drive
- New
 $269,500Active3 beds 2 baths1,494 sq. ft.
$269,500Active3 beds 2 baths1,494 sq. ft.2420 W Arbutus Drive, Citrus Springs, FL 34434
MLS# 2257512Listed by: MERIDIAN REAL ESTATE - New
 $18,900Active0.27 Acres
$18,900Active0.27 Acres9060 N Oslo Terrace, Citrus Springs, FL 34434
MLS# 851354Listed by: CITRUS REALTY, LLC - New
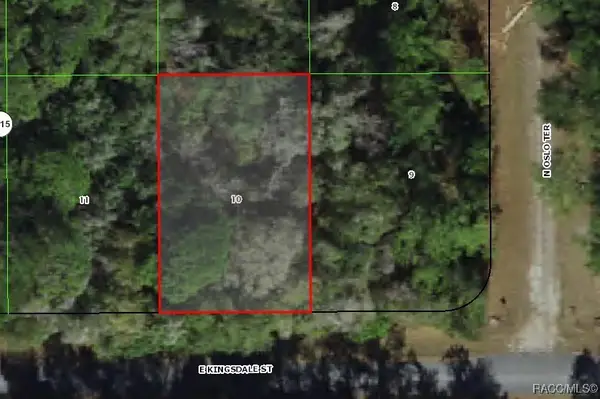 $17,900Active0.23 Acres
$17,900Active0.23 Acres925 E Kingsdale Street, Dunnellon, FL 34434
MLS# 851355Listed by: CITRUS REALTY, LLC - New
 $269,900Active4 beds 2 baths1,580 sq. ft.
$269,900Active4 beds 2 baths1,580 sq. ft.6615 N Waycross Way, Citrus Springs, FL 34433
MLS# 851372Listed by: COLDWELL REALTY YOUR HOME SOLD - New
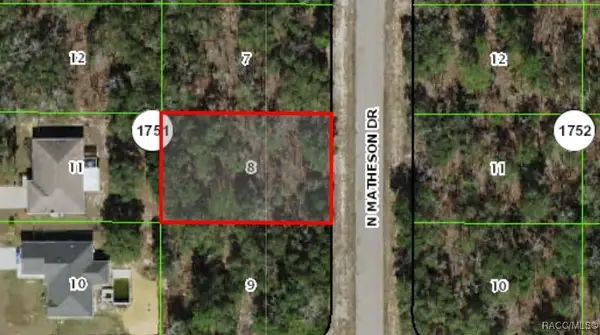 $21,900Active0.23 Acres
$21,900Active0.23 Acres6172 N Matheson Drive, Citrus Springs, FL 34434
MLS# 851380Listed by: CITRUS REALTY, LLC - New
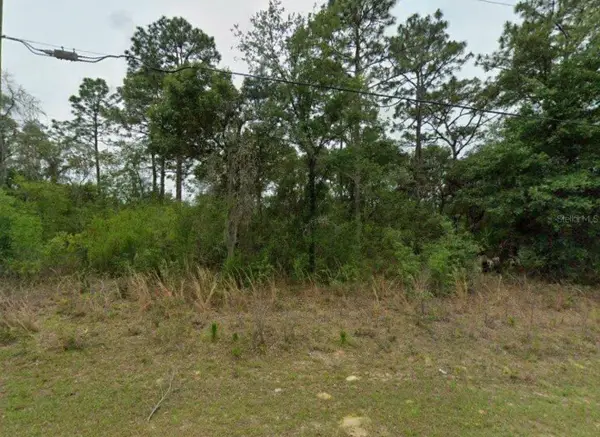 $23,900Active0.23 Acres
$23,900Active0.23 Acres2338 W Riley Drive, CITRUS SPRINGS, FL 34434
MLS# O6374269Listed by: WRA BUSINESS & REAL ESTATE - New
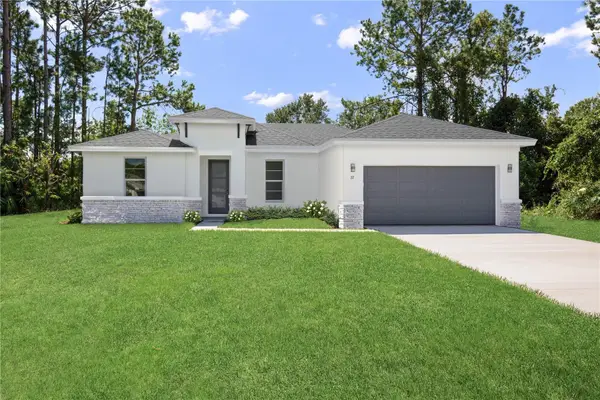 $295,000Active4 beds 2 baths1,859 sq. ft.
$295,000Active4 beds 2 baths1,859 sq. ft.8419 N Inca Way, DUNNELLON, FL 34434
MLS# OM716799Listed by: KELLER WILLIAMS CORNERSTONE RE - New
 $399,900Active8 beds 8 baths1,968 sq. ft.
$399,900Active8 beds 8 baths1,968 sq. ft.9368 N Peachtree Way, CITRUS SPRINGS, FL 34434
MLS# OM716804Listed by: SUNCOAST PROPERTY MANAGEMENT L - New
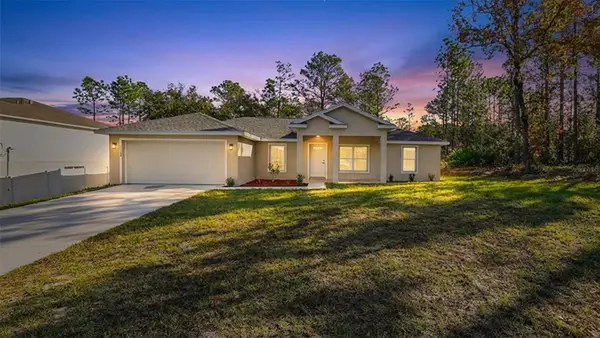 $269,900Active3 beds 2 baths1,486 sq. ft.
$269,900Active3 beds 2 baths1,486 sq. ft.8833 N Spartan Drive, CITRUS SPRINGS, FL 34433
MLS# OM716775Listed by: THE CARIBELL GROUP, LLC - New
 $26,500Active0.25 Acres
$26,500Active0.25 Acres8399 N Santos Drive, Citrus Springs, FL 34434
MLS# 851363Listed by: ALEXANDER REAL ESTATE, INC.
