9868 N Fairy Lilly Drive, Citrus Springs, FL 34433
Local realty services provided by:ERA American Suncoast
9868 N Fairy Lilly Drive,Citrus Springs, FL 34433
$259,900
- 3 Beds
- 2 Baths
- 1,615 sq. ft.
- Single family
- Pending
Listed by:russell barber
Office:berkshire hathaway homeservice
MLS#:845458
Source:FL_CMLS
Price summary
- Price:$259,900
- Price per sq. ft.:$112.12
About this home
OWNER FINANCING AVAILABLE. Bring all reasonable offers! MOVE IN READY! Step into this stunning brand-new construction that perfectly blends modern luxury with functionality. As you enter, you are greeted by an expansive open/split floor plan that creates a warm and inviting atmosphere, ideal for both entertaining and everyday living. The heart of the home is undoubtedly the stylish custom kitchen, featuring a large waterfall quartz island that serves as a focal point for gatherings. Adorned with a chic backsplash and complemented by 42" kitchen cabinets, this culinary haven is equipped with top-of-the-line stainless steel appliances, making it a chef's paradise. Plus, enjoy the convenience of a free washer and dryer tucked away in the spacious laundry room. Throughout the home, luxury vinyl flooring exudes elegance while ensuring durability for your busy family lifestyle. The bathrooms boast beautiful tile flooring, adding an extra touch of sophistication. Retreat to your expansive master suite where comfort meets style. With a huge master closet providing ample storage space, you'll find everything you need right at your fingertips. Natural light pours in through Low-E dual pane windows, enhancing the home's energy efficiency while keeping it bright and airy. The exterior showcases stunning stone and slatted board accents along with robust block and stucco construction that promises longevity and curb appeal. Rest easy knowing this home is situated in a NO FLOOD ZONE! Additional smart features include a Ring doorbell system for enhanced security—keeping your loved ones safe while offering peace of mind. Don’t miss out on this exceptional opportunity to own or rent in one of the most desirable neighborhoods! This home is not just about living; it's about creating memories with family and friends in an environment designed for comfort and joy. **Schedule your tour today—your dream home awaits!**
Contact an agent
Home facts
- Year built:2024
- Listing ID #:845458
- Added:112 day(s) ago
- Updated:October 02, 2025 at 07:21 AM
Rooms and interior
- Bedrooms:3
- Total bathrooms:2
- Full bathrooms:2
- Living area:1,615 sq. ft.
Heating and cooling
- Cooling:Central Air, Electric
- Heating:Central, Electric
Structure and exterior
- Roof:Asphalt, Shingle
- Year built:2024
- Building area:1,615 sq. ft.
- Lot area:0.23 Acres
Schools
- High school:Crystal River High
- Middle school:Crystal River Middle
- Elementary school:Citrus Springs Elementary
Utilities
- Water:Public
- Sewer:Septic Tank
Finances and disclosures
- Price:$259,900
- Price per sq. ft.:$112.12
- Tax amount:$184 (2024)
New listings near 9868 N Fairy Lilly Drive
- New
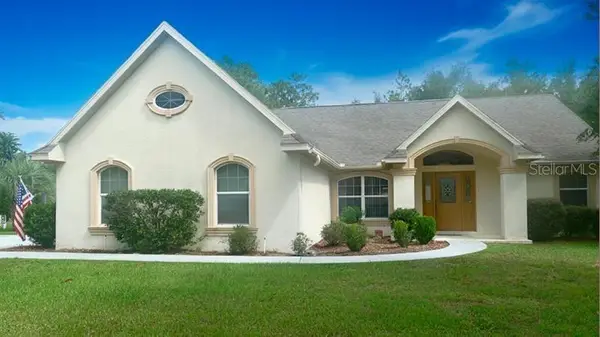 $375,000Active3 beds 2 baths1,620 sq. ft.
$375,000Active3 beds 2 baths1,620 sq. ft.9998 N Langdon Road, CITRUS SPRINGS, FL 34434
MLS# O6348002Listed by: FLORIDA CONNEXION PROPERTIES - New
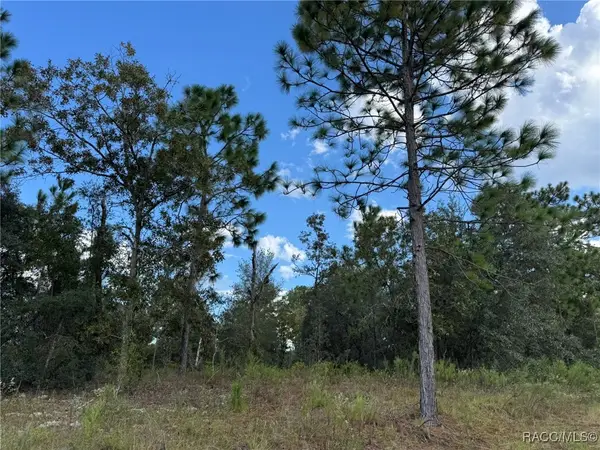 $24,500Active0.27 Acres
$24,500Active0.27 Acres6717 N Libby Terrace, Citrus Springs, FL 34433
MLS# 848697Listed by: TROPIC SHORES REALTY - New
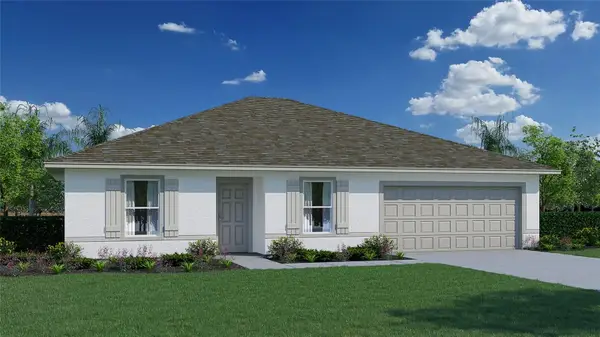 $249,990Active3 beds 2 baths1,552 sq. ft.
$249,990Active3 beds 2 baths1,552 sq. ft.7016 N Maltese Drive, CITRUS SPRINGS, FL 34433
MLS# C7515696Listed by: HOLIDAY BUILDERS GULF COAST - New
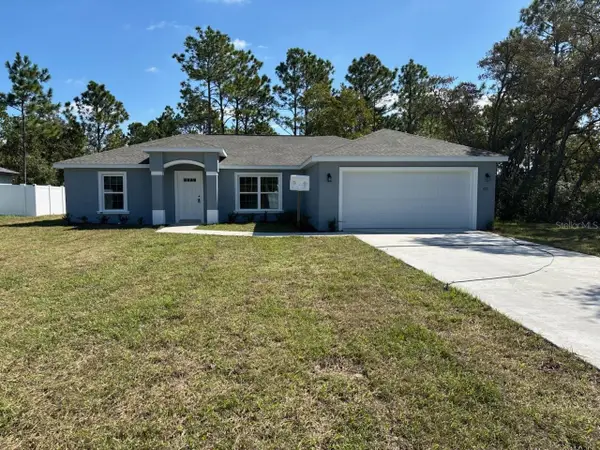 $259,900Active3 beds 2 baths1,530 sq. ft.
$259,900Active3 beds 2 baths1,530 sq. ft.7211 N Westbrook Way, CITRUS SPRINGS, FL 34433
MLS# G5102789Listed by: LIST NOW REALTY, LLC - New
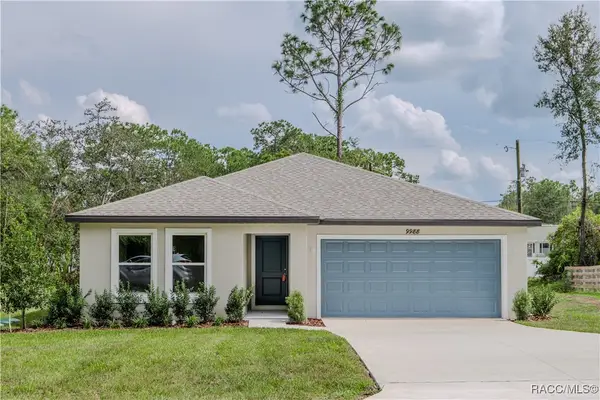 $249,990Active3 beds 2 baths1,554 sq. ft.
$249,990Active3 beds 2 baths1,554 sq. ft.9988 N Sandree Drive, Citrus Springs, FL 34433
MLS# 848704Listed by: TERRA VISTA REALTY GROUP LLC - New
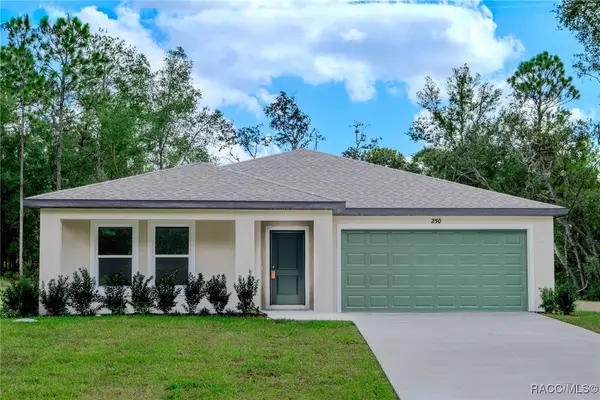 $284,990Active4 beds 3 baths1,902 sq. ft.
$284,990Active4 beds 3 baths1,902 sq. ft.250 W Ruska Place, Citrus Springs, FL 34433
MLS# 848705Listed by: TERRA VISTA REALTY GROUP LLC - New
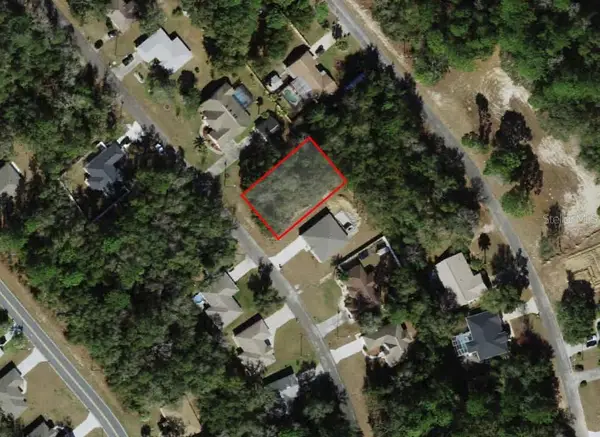 $19,900Active0.23 Acres
$19,900Active0.23 Acres9049 N Alpinia Drive, CITRUS SPRINGS, FL 34434
MLS# A4666997Listed by: DOMAINREALTY.COM LLC - New
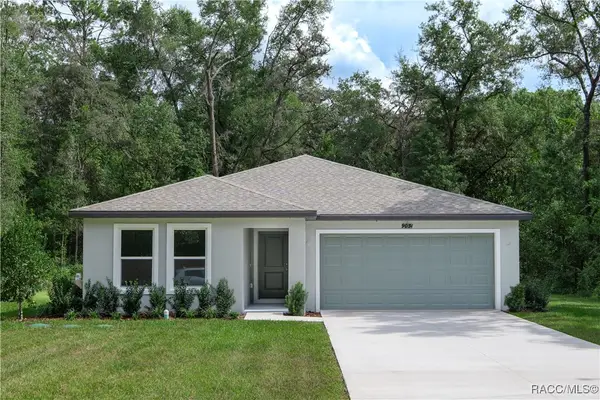 $249,990Active3 beds 2 baths1,554 sq. ft.
$249,990Active3 beds 2 baths1,554 sq. ft.9031 N Bee Way, Citrus Springs, FL 34433
MLS# 848702Listed by: TERRA VISTA REALTY GROUP LLC - New
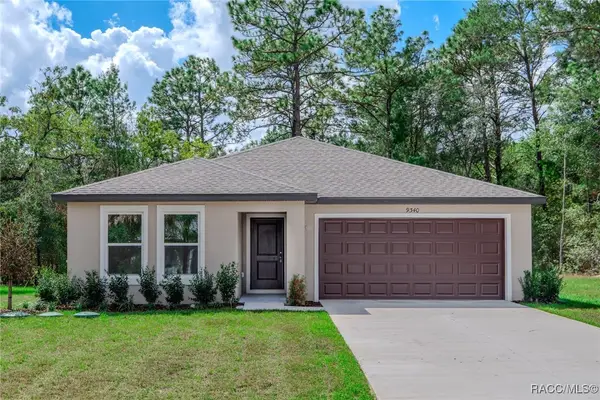 $249,990Active3 beds 2 baths1,554 sq. ft.
$249,990Active3 beds 2 baths1,554 sq. ft.9340 N Akola Way, Citrus Springs, FL 34433
MLS# 848703Listed by: TERRA VISTA REALTY GROUP LLC - New
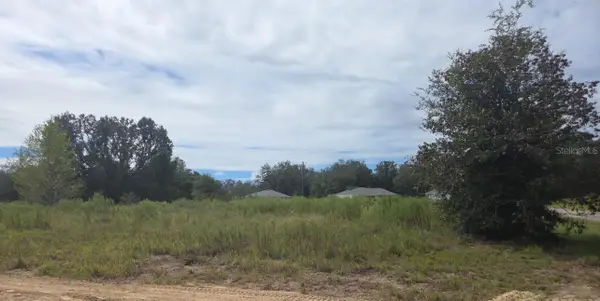 $19,900Active0.27 Acres
$19,900Active0.27 Acres7704 N Fisher Terrace, DUNNELLON, FL 34434
MLS# G5102762Listed by: PARRISH REALTY GROUP INC
