1815 Clearbrooke Drive, Clearwater, FL 33760
Local realty services provided by:Bingham Realty ERA Powered
Listed by:joshua hanoud
Office:exp realty llc.
MLS#:2255349
Source:FL_HCAR
Price summary
- Price:$220,000
- Price per sq. ft.:$186.13
- Monthly HOA dues:$610
About this home
Tucked away in the Clearbrooke Condominiums of Clearwater, this end-unit two-story condo combines convenience with comfort in one of Pinellas County's most central locations. With three bedrooms, two bathrooms, and 1,182 square feet of thoughtfully designed space, 1815 Clearbrooke Dr. in Clearwater is ideal for anyone seeking low-maintenance living without giving up style or amenities.
Step inside to find bright and durable luxury vinyl plank flooring running throughout the home. No carpet here, making cleaning a breeze and adding modern appeal. The kitchen is outfitted with stainless steel appliances and plenty of counter space on the granite counter tops, ready for both quick weeknight dinners and holiday gatherings. French doors open onto the screened porch, giving you a private spot for morning coffee or evening relaxation while letting in natural light. Upstairs, three bedrooms offer flexibility for family, guests, or even a home office setup.
Outside, you'll enjoy the perks of being an end unit with extra privacy and sunlight, plus the convenience of your own attached carport for covered parking. The community itself brings added value with a sparkling pool, a dog park for furry companions, and included utilities such as internet, cable, water, and trash—taking the hassle out of monthly bills and giving you more time to enjoy your surroundings.
Location is everything, and this home places you right in the heart of it all. Clearwater Mall and plenty of dining options are just minutes away. The award-winning sands of Clearwater Beach can be reached in about 25 minutes, while Honeymoon Island and Caladesi Island State Park are around 35 minutes for a day of pure Florida nature. Tampa International Airport is less than 25 minutes away for easy travel, with downtown Tampa about 30 minutes for pro sports, concerts, and nightlife. St. Petersburg and its vibrant arts and dining scene are just 25 minutes in the other direction, while Orlando's theme parks are within a two-hour drive for weekend getaways. Living here means quick access to the best of the Gulf Coast while still enjoying a tucked-away community retreat.
Contact an agent
Home facts
- Year built:1974
- Listing ID #:2255349
- Added:48 day(s) ago
- Updated:August 28, 2025 at 03:00 PM
Rooms and interior
- Bedrooms:3
- Total bathrooms:2
- Full bathrooms:2
- Living area:1,182 sq. ft.
Heating and cooling
- Cooling:Central Air, Electric
- Heating:Central, Electric, Heat Pump, Heating
Structure and exterior
- Roof:Shingle
- Year built:1974
- Building area:1,182 sq. ft.
- Lot area:0.62 Acres
Schools
- High school:Not Zoned for Hernando
- Middle school:Not Zoned for Hernando
- Elementary school:Not Zoned for Hernando
Utilities
- Water:Public, Water Connected
- Sewer:Public Sewer
Finances and disclosures
- Price:$220,000
- Price per sq. ft.:$186.13
- Tax amount:$4,069
New listings near 1815 Clearbrooke Drive
- New
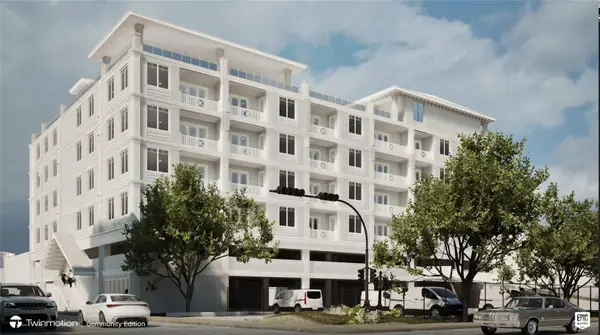 $4,000,000Active0.44 Acres
$4,000,000Active0.44 Acres504 S Myrtle Avenue, CLEARWATER, FL 33756
MLS# TB8437930Listed by: VIEWPOINT REALTY INTERNATIONAL - New
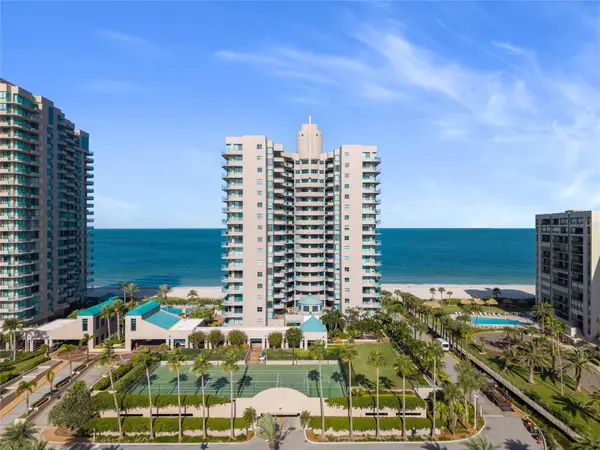 $1,574,900Active3 beds 3 baths1,942 sq. ft.
$1,574,900Active3 beds 3 baths1,942 sq. ft.1520 Gulf Boulevard #702, CLEARWATER BEACH, FL 33767
MLS# TB8438133Listed by: COMPASS FLORIDA LLC - New
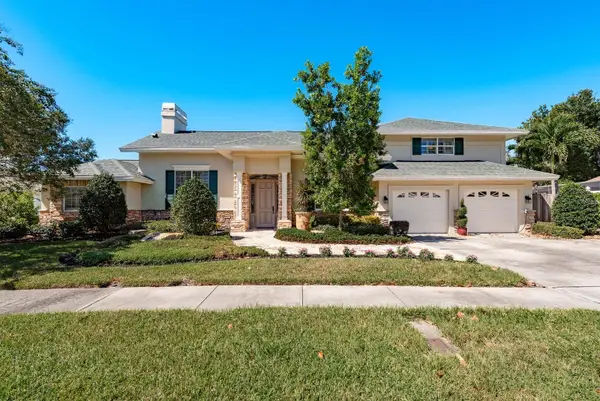 $980,000Active4 beds 4 baths3,214 sq. ft.
$980,000Active4 beds 4 baths3,214 sq. ft.2354 Stag Run Boulevard, CLEARWATER, FL 33765
MLS# TB8437679Listed by: KELLER WILLIAMS REALTY- PALM H - New
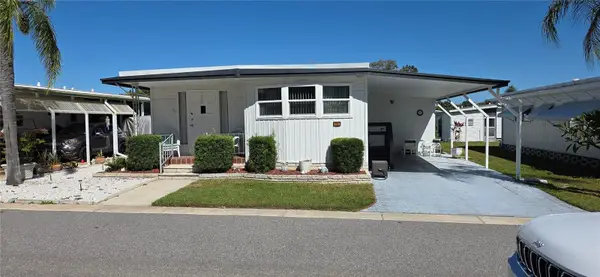 $119,900Active2 beds 2 baths945 sq. ft.
$119,900Active2 beds 2 baths945 sq. ft.2331 Belleair Road #806, CLEARWATER, FL 33764
MLS# TB8437425Listed by: CHARLES RUTENBERG REALTY INC - New
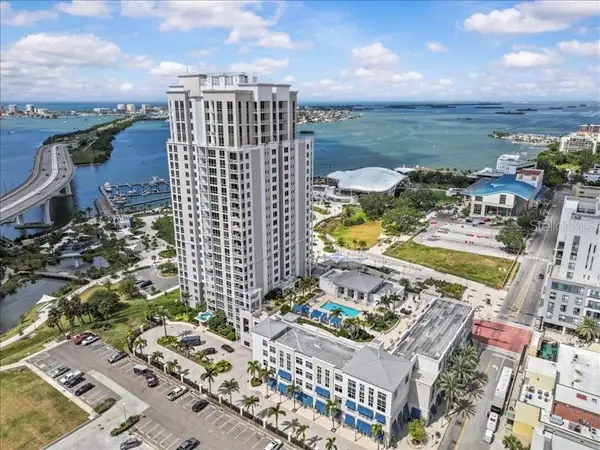 $879,000Active2 beds 2 baths1,676 sq. ft.
$879,000Active2 beds 2 baths1,676 sq. ft.331 Cleveland Street #806, CLEARWATER, FL 33755
MLS# TB8437015Listed by: COASTAL PROPERTIES GROUP INTERNATIONAL - New
 $329,000Active2 beds 2 baths1,050 sq. ft.
$329,000Active2 beds 2 baths1,050 sq. ft.2620 Cove Cay Drive #107, CLEARWATER, FL 33760
MLS# TB8437331Listed by: FUTURE HOME REALTY INC - New
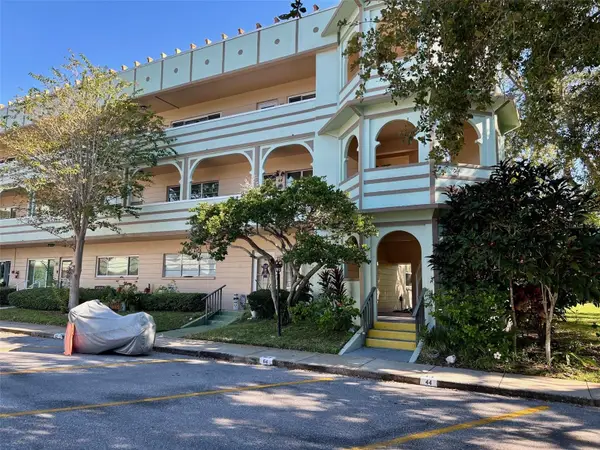 $129,783Active2 beds 2 baths1,400 sq. ft.
$129,783Active2 beds 2 baths1,400 sq. ft.2286 Norwegian Drive #64, CLEARWATER, FL 33763
MLS# TB8437606Listed by: CHARLES RUTENBERG REALTY INC - New
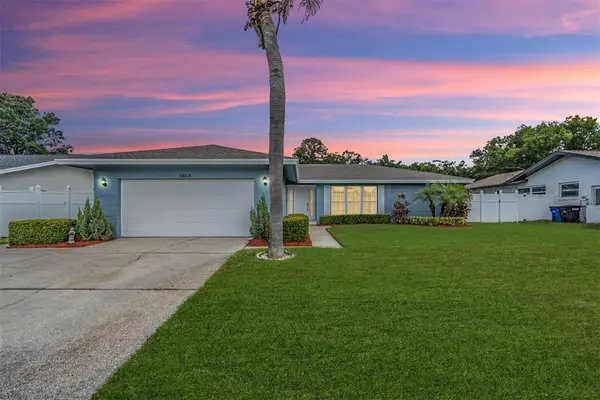 $599,995Active3 beds 2 baths1,622 sq. ft.
$599,995Active3 beds 2 baths1,622 sq. ft.2658 Saint Andrews Drive, CLEARWATER, FL 33761
MLS# TB8436501Listed by: KING & ASSOCIATES REAL ESTATE LLC - New
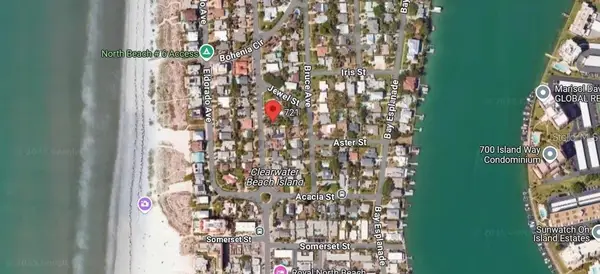 $599,000Active0.15 Acres
$599,000Active0.15 Acres721 Mandalay Avenue, CLEARWATER BEACH, FL 33767
MLS# TB8434542Listed by: KELLER WILLIAMS SUBURBAN TAMPA - New
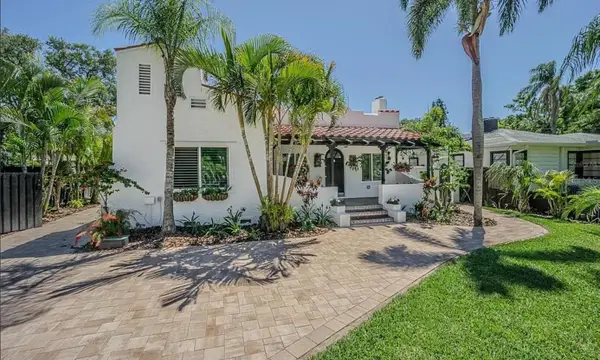 $1,128,500Active4 beds 2 baths2,000 sq. ft.
$1,128,500Active4 beds 2 baths2,000 sq. ft.1175 Jackson Road, CLEARWATER, FL 33755
MLS# O6352514Listed by: BEYCOME OF FLORIDA LLC
