2467 Finlandia Lane #57, Clearwater, FL 33763
Local realty services provided by:Bingham Realty ERA Powered
Listed by: john keller, iii
Office: jack keller inc
MLS#:TB8434227
Source:MFRMLS
Price summary
- Price:$167,800
- Price per sq. ft.:$152.55
About this home
Two bedroom/two bath condo on the second floor across a cul-de-sac drive from the golf course. Bright, private end unit with six windows (all replaced). This building has an elevator and additional storage rooms for the residents. The kitchen was renovated three years ago with new cabinets, range and microwave and new floor coverings throughout the unit. There are four ceiling fans. There is a Florida room (sun room) off of the kitchen with access from the owner’s bedroom. Amenities and clubs include free golf on both the nine hole and eighteen hole golf courses, two activity centers with swimming pools (one heated), sauna, fitness center, tennis/pickleball courts, lawn bowling courts, shuffleboard, hobby/woodworking shop, billiards room, show/dancing auditorium, a variety of classes, social events, Good Carma Café, library, BBQ pavilion, etc. There is bus transportation for shopping, a dog park with covered seating, and a lake with fishing pier or for kayaking. We are close to all kinds of shopping, restaurants, entertainment, beaches, and two International airports. Fiber optic cable TV and internet service is provided by the Association. This is a 55+ active, gated community. Association approval is required for residency. The title is transferred by a leasehold estate deed.
Contact an agent
Home facts
- Year built:1972
- Listing ID #:TB8434227
- Added:141 day(s) ago
- Updated:February 22, 2026 at 04:26 PM
Rooms and interior
- Bedrooms:2
- Total bathrooms:2
- Full bathrooms:2
- Living area:1,100 sq. ft.
Heating and cooling
- Cooling:Central Air, Humidity Control
- Heating:Central, Exhaust Fan
Structure and exterior
- Roof:Built-Up
- Year built:1972
- Building area:1,100 sq. ft.
Utilities
- Water:Public
- Sewer:Public Sewer
Finances and disclosures
- Price:$167,800
- Price per sq. ft.:$152.55
- Tax amount:$1,222 (2024)
New listings near 2467 Finlandia Lane #57
- New
 $1,250,000Active5 beds 5 baths4,290 sq. ft.
$1,250,000Active5 beds 5 baths4,290 sq. ft.3049 Geiger Court, CLEARWATER, FL 33761
MLS# TB8478694Listed by: BURWELL REAL ESTATE - New
 $450,000Active3 beds 2 baths1,577 sq. ft.
$450,000Active3 beds 2 baths1,577 sq. ft.2121 Greenbriar Boulevard, CLEARWATER, FL 33763
MLS# TB8478923Listed by: KELLER WILLIAMS RLTY NEW TAMPA - New
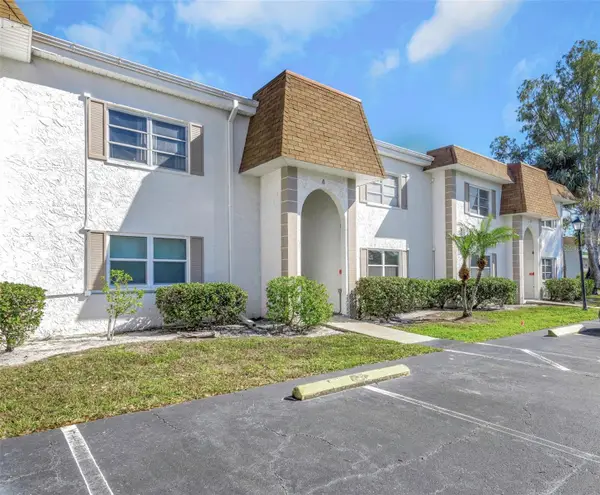 $130,000Active1 beds 1 baths863 sq. ft.
$130,000Active1 beds 1 baths863 sq. ft.241 S Mcmullen Booth Road #35, CLEARWATER, FL 33759
MLS# TB8479009Listed by: IMPACT REALTY TAMPA BAY - New
 $304,900Active2 beds 2 baths1,066 sq. ft.
$304,900Active2 beds 2 baths1,066 sq. ft.1945 Oak Street, CLEARWATER, FL 33760
MLS# TB8478699Listed by: REALTY EXPERTS - New
 $179,000Active2 beds 1 baths1,087 sq. ft.
$179,000Active2 beds 1 baths1,087 sq. ft.387 S Mcmullen Booth Road #13, CLEARWATER, FL 33759
MLS# TB8478717Listed by: KELLER WILLIAMS REALTY- PALM H - New
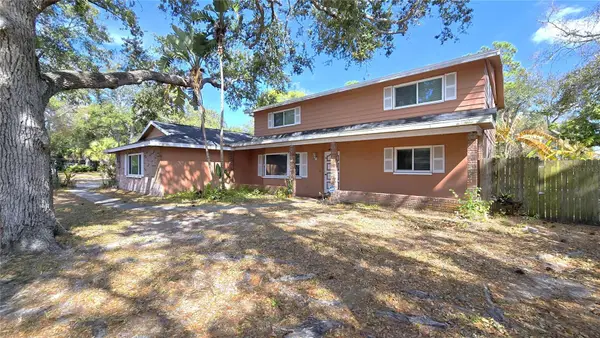 $625,000Active6 beds 3 baths3,504 sq. ft.
$625,000Active6 beds 3 baths3,504 sq. ft.1595 Oak Lane, CLEARWATER, FL 33764
MLS# TB8477586Listed by: DALTON WADE INC - New
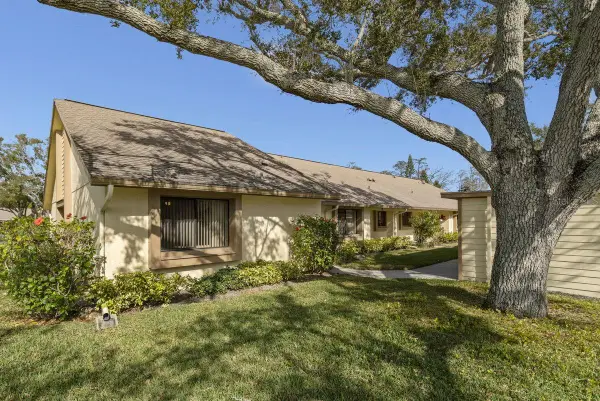 $229,900Active2 beds 2 baths940 sq. ft.
$229,900Active2 beds 2 baths940 sq. ft.2573 Oakleaf Lane #39A, CLEARWATER, FL 33763
MLS# TB8478250Listed by: DUNEDIN REALTY LLC - New
 $69,900Active2 beds 2 baths936 sq. ft.
$69,900Active2 beds 2 baths936 sq. ft.18675 Us Highway 19 N #478, CLEARWATER, FL 33764
MLS# TB8478855Listed by: SELECT REAL ESTATE OF PINELLAS - New
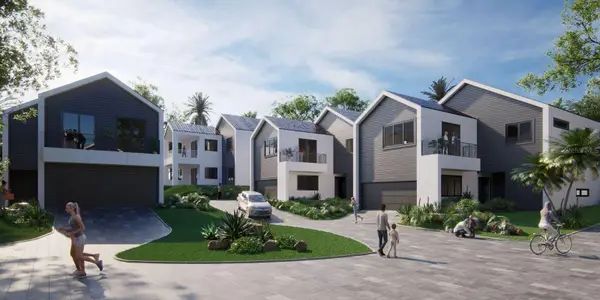 $6,900,000Active1.18 Acres
$6,900,000Active1.18 Acres1202 Palm Street, CLEARWATER, FL 33755
MLS# O6383898Listed by: MIAMI BEACH REAL ESTATE GROUP - New
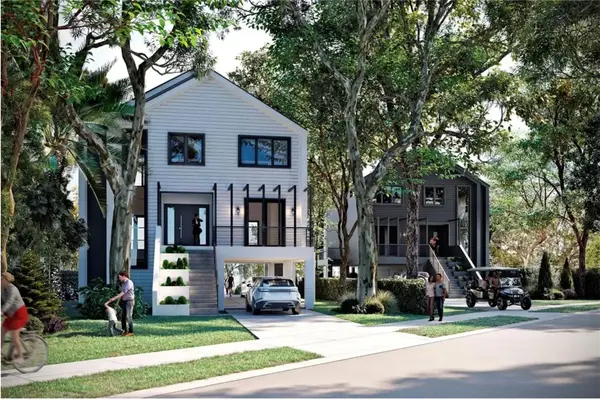 $2,350,000Active4 beds 4 baths3,410 sq. ft.
$2,350,000Active4 beds 4 baths3,410 sq. ft.1874 Stevenson Avenue, CLEARWATER, FL 33755
MLS# O6383950Listed by: MIAMI BEACH REAL ESTATE GROUP

