2502 Laurelwood Drive #3B, Clearwater, FL 33763
Local realty services provided by:ERA ONETEAM REALTY
2502 Laurelwood Drive #3B,Clearwater, FL 33763
$148,500
- 2 Beds
- 2 Baths
- - sq. ft.
- Single family
- Sold
Listed by: judy ossian
Office: century 21 circle
MLS#:TB8449853
Source:MFRMLS
Sorry, we are unable to map this address
Price summary
- Price:$148,500
- Monthly HOA dues:$500
About this home
A great opportunity to get into the beautiful, 55+ community, Village On The Green, nestled on the far west side of Clearwater, just on the cusp of Dunedin's city limits. Out back you will enjoy leisurly evenings on the pavered patio, looking out through beautiful live oaks onto the large, serene pond. We've priced this lovely Villa, so that there is room to come in and make it exactly how you want it! Brand new TRANE A/C, and new IMPACT WINDOWS will give you peace of mind at the closing table! The floorplan is perfect with a split bedroom plan, a large family room, 2 bathrooms, roomy kitchen, and INSIDE LAUNDRY. The bones are fantastic! This HOA has so much to offer... All exterior is maintained, Cable TV and Internet, Community Pool, A healthy reserve fund, recreational facilities and clubhouse, sewer, trash, and water. Your unit will come with a storage room, assigned carport parking and guest parking. Minutes to great grocery options, Countryside Mall, Honeymoon Island, and downtown DUNEDIN. Come make this your home today!
Contact an agent
Home facts
- Year built:1978
- Listing ID #:TB8449853
- Added:49 day(s) ago
- Updated:January 10, 2026 at 07:56 AM
Rooms and interior
- Bedrooms:2
- Total bathrooms:2
- Full bathrooms:2
Heating and cooling
- Cooling:Central Air
- Heating:Electric
Structure and exterior
- Roof:Shingle
- Year built:1978
Utilities
- Water:Public, Water Connected
- Sewer:Public, Public Sewer, Sewer Connected
Finances and disclosures
- Price:$148,500
- Tax amount:$926 (2024)
New listings near 2502 Laurelwood Drive #3B
- New
 $399,750Active3 beds 2 baths1,168 sq. ft.
$399,750Active3 beds 2 baths1,168 sq. ft.2261 Beverly Lane, CLEARWATER, FL 33764
MLS# TB8461149Listed by: GALLERY PROPERTIES INTERNATIONAL - New
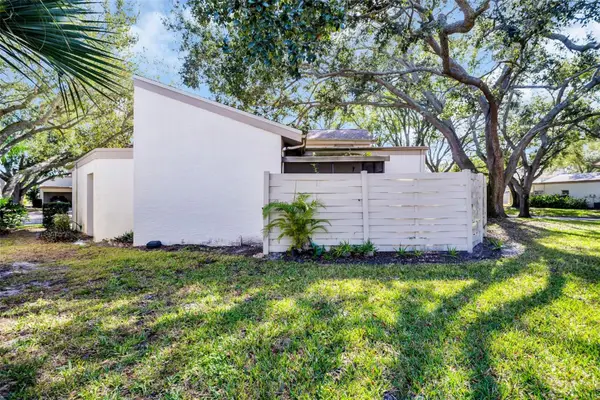 $229,000Active2 beds 2 baths1,025 sq. ft.
$229,000Active2 beds 2 baths1,025 sq. ft.2626 Cedar View Court, CLEARWATER, FL 33761
MLS# TB8462169Listed by: CHARLES RUTENBERG REALTY INC - Open Sun, 12 to 3pmNew
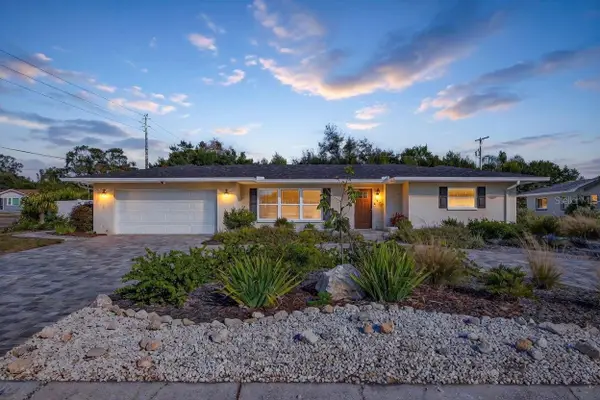 $535,000Active3 beds 2 baths1,658 sq. ft.
$535,000Active3 beds 2 baths1,658 sq. ft.1800 Magnolia Drive, CLEARWATER, FL 33764
MLS# TB8452675Listed by: KELLER WILLIAMS ST PETE REALTY - New
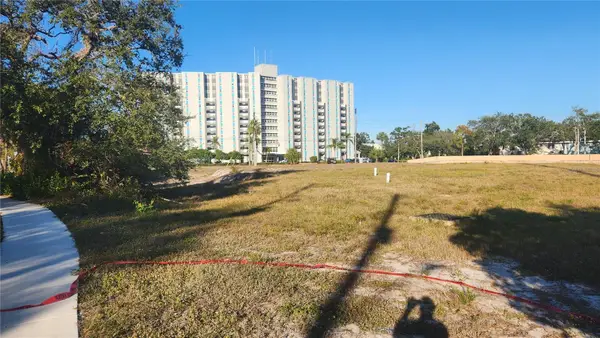 $2,490,000Active1.61 Acres
$2,490,000Active1.61 AcresDruid Road E, CLEARWATER, FL 33756
MLS# TB8460024Listed by: EQUITY PRO REALTY - New
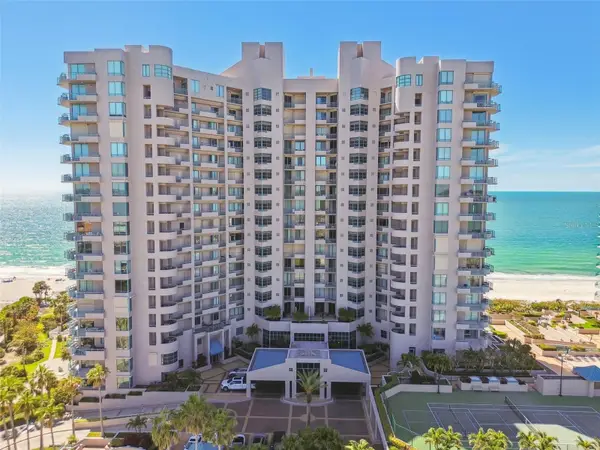 Listed by ERA$1,000,000Active2 beds 2 baths1,350 sq. ft.
Listed by ERA$1,000,000Active2 beds 2 baths1,350 sq. ft.Address Withheld By Seller, CLEARWATER, FL 33767
MLS# TB8458332Listed by: TOMLIN, ST CYR & ASSOCIATES LLC - New
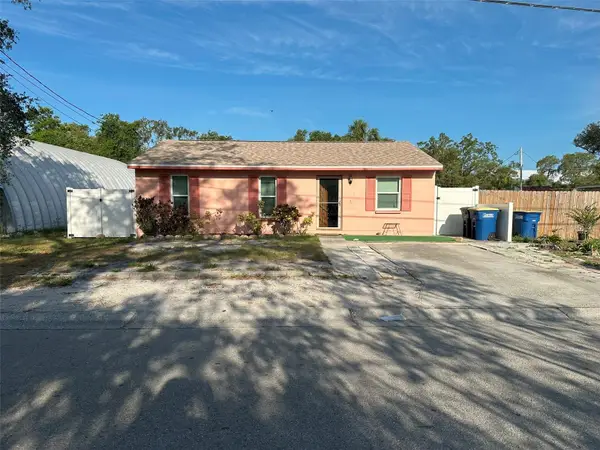 $305,000Active3 beds 2 baths1,140 sq. ft.
$305,000Active3 beds 2 baths1,140 sq. ft.1522 Ewing Avenue, CLEARWATER, FL 33756
MLS# TB8460466Listed by: THE STANLEY REALTY GROUP LLC - New
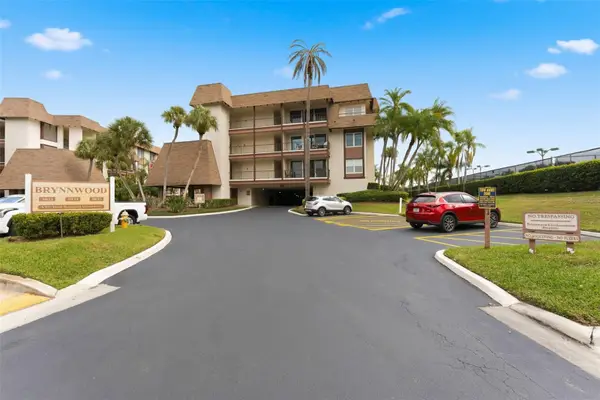 $429,900Active3 beds 2 baths1,820 sq. ft.
$429,900Active3 beds 2 baths1,820 sq. ft.3021 Countryside Boulevard #44A, CLEARWATER, FL 33761
MLS# TB8460310Listed by: CENTURY 21 COASTAL ALLIANCE - New
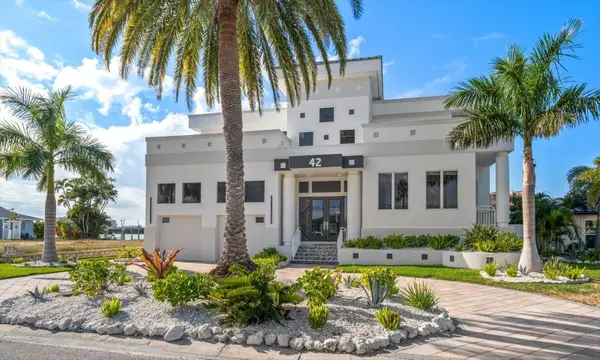 $3,750,000Active4 beds 4 baths4,944 sq. ft.
$3,750,000Active4 beds 4 baths4,944 sq. ft.42 Midway Island, CLEARWATER BEACH, FL 33767
MLS# TB8460969Listed by: SHORE PROPERTY GROUP - Open Sun, 1am to 4pmNew
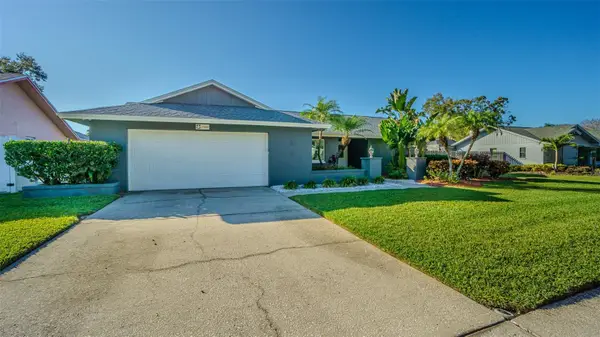 $659,000Active4 beds 3 baths2,188 sq. ft.
$659,000Active4 beds 3 baths2,188 sq. ft.3444 Northridge Drive, CLEARWATER, FL 33761
MLS# TB8454183Listed by: KELLER WILLIAMS REALTY- PALM H - New
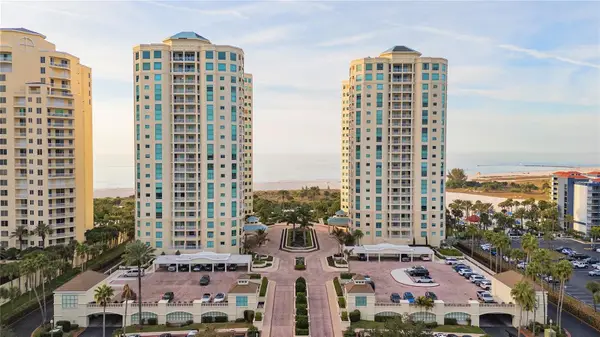 $1,800,000Active3 beds 3 baths2,521 sq. ft.
$1,800,000Active3 beds 3 baths2,521 sq. ft.1170 Gulf Boulevard #301, CLEARWATER BEACH, FL 33767
MLS# TB8459172Listed by: SAND KEY REALTY
