2845 Chelsea Place S, Clearwater, FL 33759
Local realty services provided by:ERA American Suncoast
Listed by: vanessa leonard
Office: keller williams realty- palm h
MLS#:TB8406406
Source:MFRMLS
Price summary
- Price:$1,095,000
- Price per sq. ft.:$243.01
- Monthly HOA dues:$83.33
About this home
NEW ROOF – Flexible Floorplan, High Elevation, Expansive Screened in Lanai with pool PLUS large fenced yard, Chelsea Woods Clearwater
With a thoughtful design, this residence can be the ideal space for multigenerational living, featuring a 3-bed/2-bath wing on one side and a 2-bed/1-bath wing on the other—perfect for extended family or a private in-law suite. Perched on one of Clearwater’s highest elevations (approx. 90 ft), this beautifully maintained 5-bedroom + den, 3.5-bath pool home offers elegance, flexibility, and peace of mind in the highly sought-after community of Chelsea Woods.
From the moment you arrive, the stamped-paved driveway and walkway lead you to a grand double-door entry that opens into formal living and dining spaces, highlighted by soaring ceilings and sliders to the screened lanai—an entertainer’s dream. A guest half bath is conveniently located just off this elegant area.
The gourmet kitchen is a showpiece with espresso cabinetry, soft-close drawers, sparkling quartz counters, tile backsplash, under-cabinet lighting, and stylish pendant lights over a breakfast bar that seats six. A dual stainless sink with touch faucet, a five-burner flat-top range, built-in wine fridge, and a large pantry with pull-out shelves ensure both beauty and function. The kitchen flows seamlessly to the family room, where a wood-burning fireplace and recessed lighting create a warm focal point.
The custom primary suite is a true retreat: high-volume ceilings, a sitting area, three sets of French doors (to a private patio and pool lanai), dual walk-in closets with built-ins, and a spa-like en suite with deep garden tub, oversized rain shower, and dual vanities. Two additional bedrooms on this wing share a large bath with soaking tub and shower, plus a ?kitchenette niche. A den with sliders to the lanai and oversized storage closets add versatility.
On the opposite side, two spacious bedrooms share a full bath with dual sinks and tub/shower combo. One bedroom has private lanai access, and the nearby laundry room includes cabinetry and sink for convenience.
Step outside to your resort-style screened lanai with brick pavers, a sparkling pool with waterfall backdrop, and ample areas for lounging and dining. The fenced yard with decorative stone privacy wall adds to the sense of seclusion.
Premium upgrades include: fresh exterior paint, whole-house Wi-Fi, UV lights in HVAC for air quality, SmartCool AC, reverse osmosis at sink & fridge, and water softener.
The location is unbeatable—just minutes to beaches, shopping, dining, and major roadways. Directly across from Camp Soule, a 53-acre nature preserve, and steps from Soule Park with pickleball, tennis, playground, and dog-friendly walking trails, this home offers both lifestyle and convenience.
Move-in ready, with space for everyone, upgraded systems, and an entertainer’s outdoor oasis—this is Florida living at its finest.
Contact an agent
Home facts
- Year built:1987
- Listing ID #:TB8406406
- Added:125 day(s) ago
- Updated:November 20, 2025 at 08:58 AM
Rooms and interior
- Bedrooms:5
- Total bathrooms:4
- Full bathrooms:3
- Half bathrooms:1
- Living area:3,679 sq. ft.
Heating and cooling
- Cooling:Central Air
- Heating:Central
Structure and exterior
- Roof:Shingle
- Year built:1987
- Building area:3,679 sq. ft.
- Lot area:0.37 Acres
Schools
- High school:Countryside High-PN
- Middle school:Safety Harbor Middle-PN
- Elementary school:Leila G Davis Elementary-PN
Utilities
- Water:Public, Water Connected
- Sewer:Public Sewer, Sewer Connected
Finances and disclosures
- Price:$1,095,000
- Price per sq. ft.:$243.01
- Tax amount:$5,835 (2024)
New listings near 2845 Chelsea Place S
- New
 $475,000Active3 beds 2 baths1,524 sq. ft.
$475,000Active3 beds 2 baths1,524 sq. ft.1359 Whispering Pines Drive, CLEARWATER, FL 33764
MLS# TB8449051Listed by: RE/MAX ACTION FIRST OF FLORIDA - New
 $115,000Active1 beds 1 baths720 sq. ft.
$115,000Active1 beds 1 baths720 sq. ft.1320 Moreland Drive #12, CLEARWATER, FL 33764
MLS# TB8448901Listed by: 54 REALTY LLC - New
 $259,900Active2 beds 2 baths1,230 sq. ft.
$259,900Active2 beds 2 baths1,230 sq. ft.2721 Via Murano #322, CLEARWATER, FL 33764
MLS# TB8448964Listed by: PREMIS REALTY - New
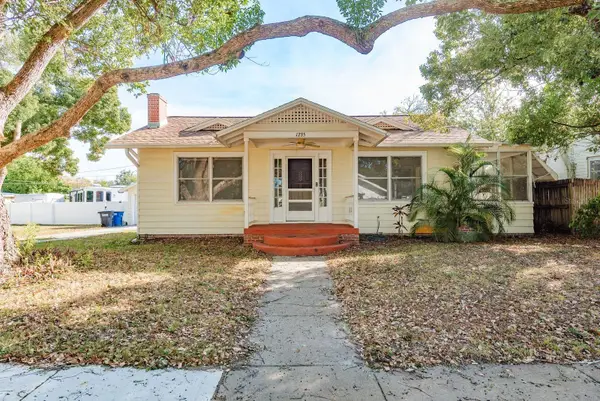 $389,000Active2 beds 1 baths1,068 sq. ft.
$389,000Active2 beds 1 baths1,068 sq. ft.1235 Idlewild Drive, CLEARWATER, FL 33755
MLS# TB8449750Listed by: KELLER WILLIAMS REALTY- PALM H - New
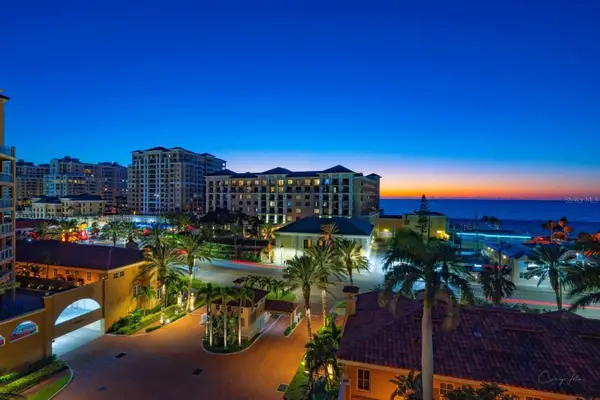 $1,795,000Active3 beds 3 baths1,930 sq. ft.
$1,795,000Active3 beds 3 baths1,930 sq. ft.521 Mandalay Avenue #701, CLEARWATER BEACH, FL 33767
MLS# TB8446989Listed by: COLDWELL BANKER REALTY - New
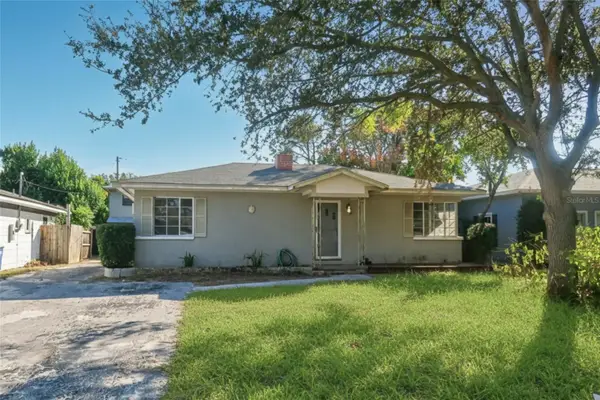 $369,900Active-- beds -- baths1,968 sq. ft.
$369,900Active-- beds -- baths1,968 sq. ft.1625 Laura Street, CLEARWATER, FL 33755
MLS# TB8449407Listed by: PALM ISLAND REALTY - New
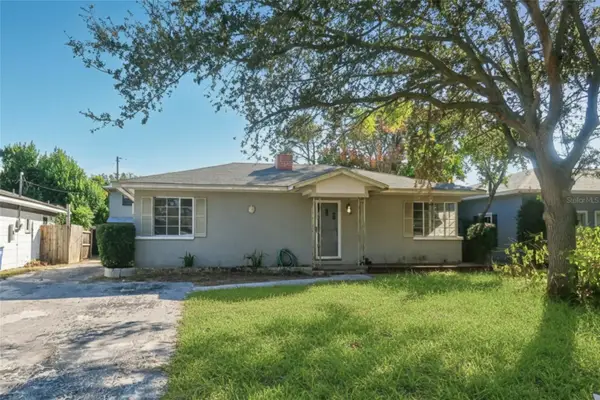 $369,900Active4 beds 3 baths1,968 sq. ft.
$369,900Active4 beds 3 baths1,968 sq. ft.1625 Laura Street, CLEARWATER, FL 33755
MLS# TB8449408Listed by: PALM ISLAND REALTY - Open Sat, 12 to 2pmNew
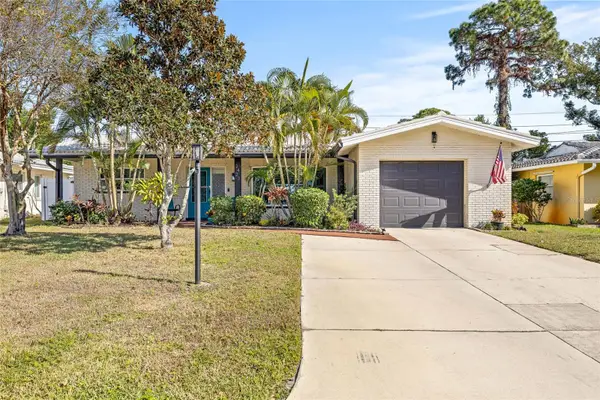 $460,000Active2 beds 2 baths1,581 sq. ft.
$460,000Active2 beds 2 baths1,581 sq. ft.2423 Rutland Lane, CLEARWATER, FL 33763
MLS# TB8449435Listed by: COLDWELL BANKER REALTY - New
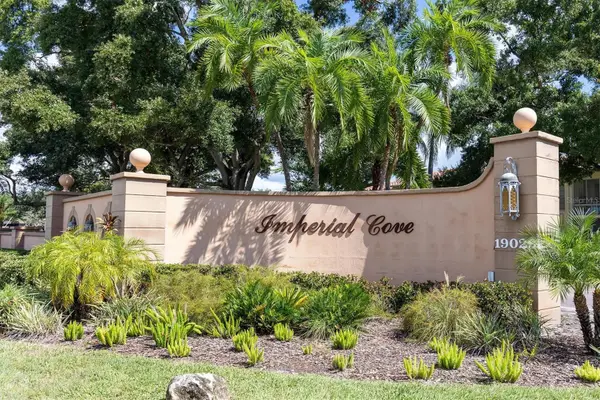 $125,000Active2 beds 2 baths1,185 sq. ft.
$125,000Active2 beds 2 baths1,185 sq. ft.19029 Us Highway 19 N #5-1, CLEARWATER, FL 33764
MLS# TB8449851Listed by: EXP REALTY LLC - New
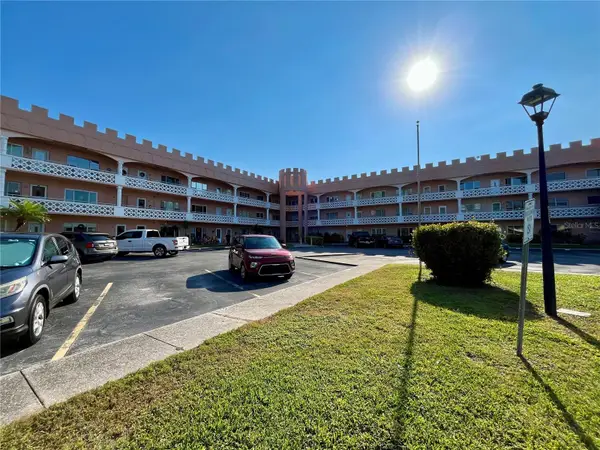 $94,900Active1 beds 1 baths825 sq. ft.
$94,900Active1 beds 1 baths825 sq. ft.2457 Ecuadorian Way #51, CLEARWATER, FL 33763
MLS# TB8449631Listed by: ON TOP OF THE WORLD RE
