1343 Zeek Ridge Street, Clermont, FL 34715
Local realty services provided by:Tomlin St Cyr Real Estate Services ERA Powered
1343 Zeek Ridge Street,Clermont, FL 34715
$635,000
- 3 Beds
- 3 Baths
- 2,449 sq. ft.
- Single family
- Active
Listed by:mike mondello
Office:re/max select group
MLS#:O6352814
Source:MFRMLS
Price summary
- Price:$635,000
- Price per sq. ft.:$186.49
- Monthly HOA dues:$400
About this home
This is the OUTSTANDING LAZIO model you have been LOOKING FOR. Located in the highly regarded GATED 55+ Community of the Esplanade at Highland Ranch in the Rolling Hills of Clermont. You will also Discover many STRUCTURAL and DESIGN UPGRADES. Upon entry you will be greeted by an ABSOLUTELY GORGEOUS OPEN SEE THROUGH Floor Plan. This 3 Bedroom, 3 Bath, 2,449 sq ft ONE STORY LAZIO with a BAY WINDOW in the Primary Suite also has GENEROUS room sizes all situated on a GREAT LOT in a Community with Resort
Style AMENITIES. The Open KITCHEN with the GOURMET UPGRADE features BUILT-IN UPGRADED Stainless Steel Appliances, QUARTZ Countertops throughout, Soft Close Kitchen Drawers and Doors, Under Counter Double Trash Roll Out, Back Splash, Pendant Lighting over a BEAUTIFUL ISLAND with Front Facing Cabinetry for Additional Storage and BREAKFAST BAR. You will also appreciate the 42" solid wood cabinetry throughout the home and LARGE CORNER Walk-In PANTRY. You are sure to be impressed with the GENEROUS size of the Primary Suite with a BAY WINDOW AREA and CROWN Molding. The Primary En-Suite offers a Large WALK-IN SHOWER, Comfort Height DOUBLE SINK vanity, Separate Water Closet and an OVERSIZED WALK-IN CLOSET. Bedroom 2 has its very own En-Suite for the convenience of your guests and Bedroom 3 is adjacent to Bathroom 3. There is also an additional Flex Space that can accommodate a Office/Den/Study or a separate sitting room. The LAUNDRY Room includes the Washer, Dryer, Sink and Cabinets for your storage needs. Some of the offered upgrades are UPGRADED Ceramic Tile in the Main Living Areas, and Laminate Plank in the Bedrooms. This home has NO CARPET, Floor Electrical Receptacle in Great Room, Upgraded Primary En-Suite Wall Tile with Listello Accents and Floor Tile, 10 FOOT CEILINGS, 8" Interior Doors, Tray Ceilings in the Foyer, Oversize Trim, CROWN MOLDING Throughout the Main Living Areas and Flex Room, Plantation Shutters, Motorized Shades on the Sliding Glass Doors, Upgraded Cabinetry throughout, "A" Exterior Elevation, Rain Gutters, Professionally Applied GARAGE Floor Coating, R-38 Ceiling Insulation, Foam Filled Insulation in the Block Walls in the Living Areas, Radiant Attic Barrier, Gas Tankless Hot Water Heater, Comfort Height Toilets Throughout, Additional Ceiling Lighting, Ceiling Fans, TANDEM GARAGE with a SIDE GARAGE ENTRY DOOR and Ceiling Storage Racks, an UNDER ROOF SCREENED LANAI with a Gas Line for your Grill. RESORT STYLE Community Amenities include Clubhouse, Pool, Spa, Resistance Pool, Clay Tennis and Bocce' Courts, 4 Pickle Ball Courts (All Sports Courts are lighted for nighttime play), Fire Pit, Movement Studio, Activities, Clubs, Billiards & more. Don't forget the DOG PARK for your furry family members too! Close to the New Advent Health Hospital (Under Construction to open in early 2026), SOUTH LAKE HOSPITAL, VA, Medical Offices, NTC (National Training Center), SHOPPING & DINING. Miles of Biking/Walking Trails for your Outdoor Endeavors and a 15 minute drive to either Downtown Clermont or Winter Garden for more enjoyment and Farmers Market's. For your traveling convenience, The Esplanade at Highland Ranch is a few minutes to the Florida Turnpike where OIA and Attractions are about 35 minutes away, as well as Dr Phillips Famed Restaurant Row. HOA includes Lawn/Shrub Care, Fertilizing, Irrigation maintenance as well as the Amenities. THIS HOME IS AN ABSOLUTE MUST SEE! The Esplanade at Highland Ranch does NOT have a CDD
Contact an agent
Home facts
- Year built:2021
- Listing ID #:O6352814
- Added:1 day(s) ago
- Updated:October 23, 2025 at 02:02 AM
Rooms and interior
- Bedrooms:3
- Total bathrooms:3
- Full bathrooms:3
- Living area:2,449 sq. ft.
Heating and cooling
- Cooling:Central Air
- Heating:Central, Electric, Heat Pump
Structure and exterior
- Roof:Shingle
- Year built:2021
- Building area:2,449 sq. ft.
- Lot area:0.17 Acres
Utilities
- Water:Public, Water Connected
- Sewer:Public, Public Sewer, Sewer Connected
Finances and disclosures
- Price:$635,000
- Price per sq. ft.:$186.49
- Tax amount:$6,231 (2024)
New listings near 1343 Zeek Ridge Street
- New
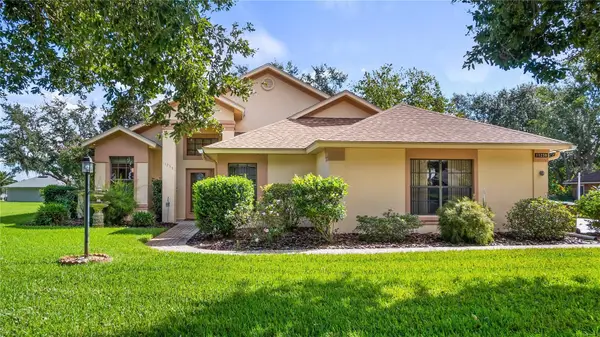 $399,000Active3 beds 2 baths1,886 sq. ft.
$399,000Active3 beds 2 baths1,886 sq. ft.11238 Summer Wind Court, CLERMONT, FL 34711
MLS# G5103506Listed by: COLDWELL BANKER HUBBARD HANSEN - New
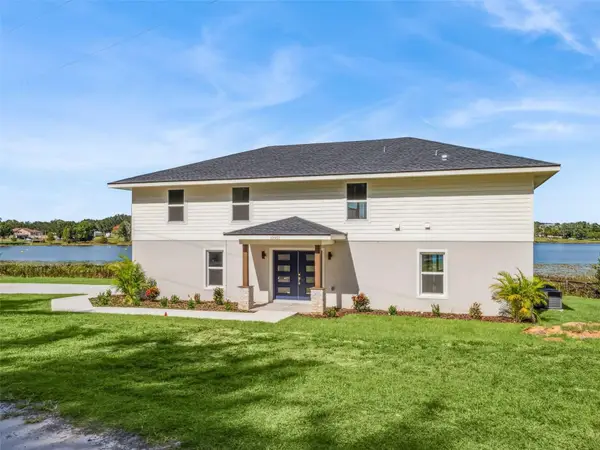 $975,000Active4 beds 3 baths2,859 sq. ft.
$975,000Active4 beds 3 baths2,859 sq. ft.10951 Autumn Ln, CLERMONT, FL 34711
MLS# G5103607Listed by: WHEATLEY REALTY GROUP - New
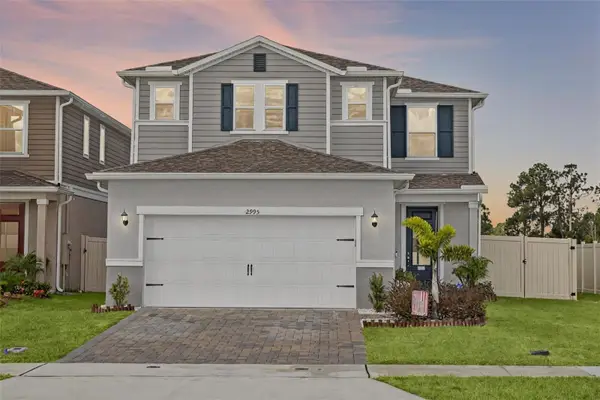 $550,000Active3 beds 3 baths2,425 sq. ft.
$550,000Active3 beds 3 baths2,425 sq. ft.2995 Sanctuary Drive, CLERMONT, FL 34714
MLS# G5103064Listed by: KELLER WILLIAMS ELITE PARTNERS III REALTY - New
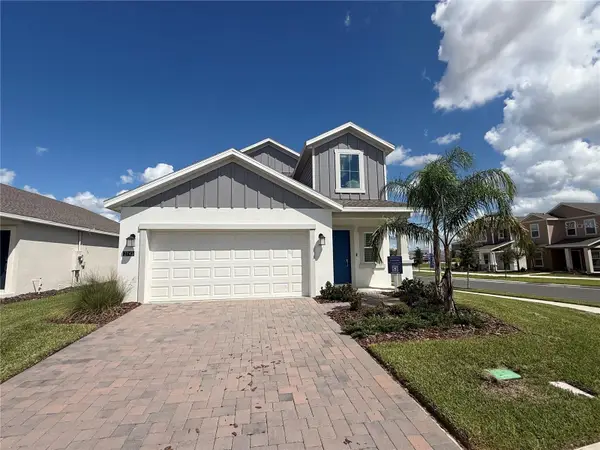 $489,990Active5 beds 3 baths2,505 sq. ft.
$489,990Active5 beds 3 baths2,505 sq. ft.2743 Runners Circle, CLERMONT, FL 34714
MLS# O6354254Listed by: RE/MAX PRIME PROPERTIES - New
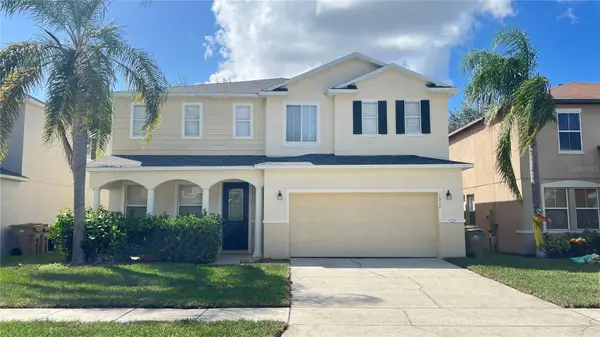 $477,000Active5 beds 3 baths2,940 sq. ft.
$477,000Active5 beds 3 baths2,940 sq. ft.1517 Blue Sky Way, CLERMONT, FL 34714
MLS# S5136228Listed by: MULTI CHOICE REALTY LLC - New
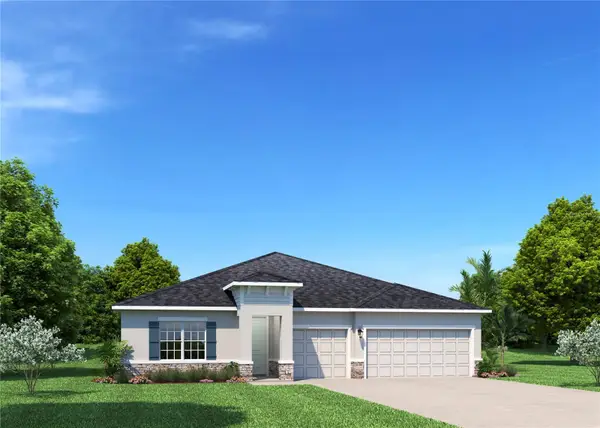 $589,990Active4 beds 3 baths2,551 sq. ft.
$589,990Active4 beds 3 baths2,551 sq. ft.11062 Nellie Crossing Circle, CLERMONT, FL 34711
MLS# W7880068Listed by: MALTBIE REALTY GROUP - New
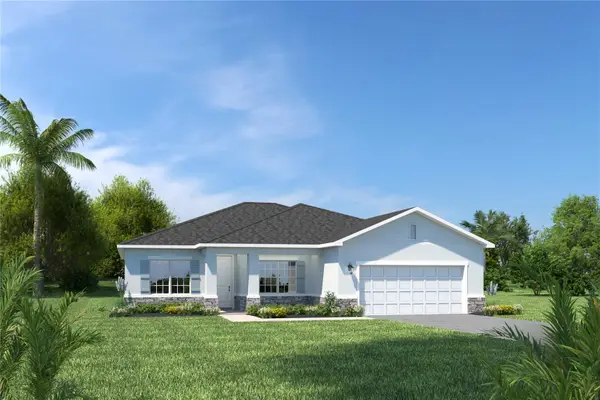 $550,990Active4 beds 2 baths2,160 sq. ft.
$550,990Active4 beds 2 baths2,160 sq. ft.11066 Nellie Crossing Circle, CLERMONT, FL 34711
MLS# W7880065Listed by: MALTBIE REALTY GROUP - New
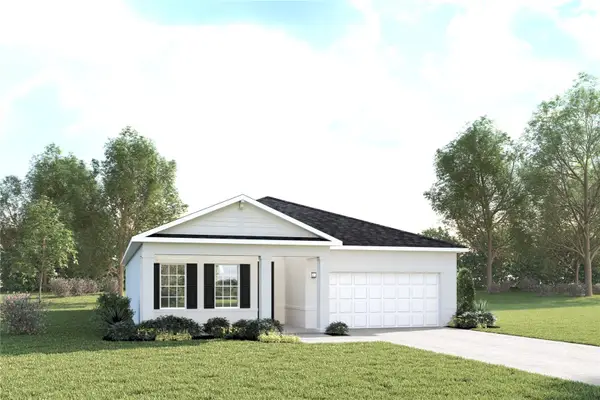 $529,990Active3 beds 2 baths2,021 sq. ft.
$529,990Active3 beds 2 baths2,021 sq. ft.11070 Nellie Crossing Circle, CLERMONT, FL 34711
MLS# W7880059Listed by: MALTBIE REALTY GROUP - New
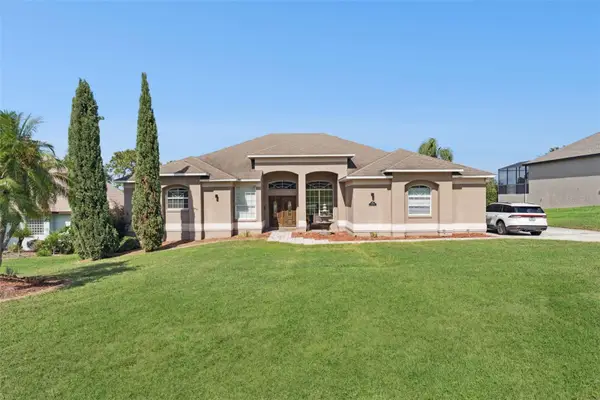 $805,000Active6 beds 4 baths4,917 sq. ft.
$805,000Active6 beds 4 baths4,917 sq. ft.12736 Lake Ridge Circle, CLERMONT, FL 34711
MLS# G5103567Listed by: PREMIER SOTHEBYS INT'L REALTY
