17429 Painted Leaf Way, Clermont, FL 34714
Local realty services provided by:Tomlin St Cyr Real Estate Services ERA Powered
Listed by: angela gann
Office: keller williams elite partners iii realty
MLS#:G5103896
Source:MFRMLS
Price summary
- Price:$525,000
- Price per sq. ft.:$187.43
- Monthly HOA dues:$123
About this home
Beautiful 4-Bedroom Home in Sereno, Clermont! Welcome to this spacious 4-bedroom, 3-bath home located in the highly desirable Sereno community of Clermont. This neighborhood offers an array of family-friendly amenities, including a resort-style pool, state-of-the-art fitness center, clubhouse, playground, and dog park — perfect for active families and pet lovers alike. This home has been meticulously maintained and features numerous upgrades, including a new roof (2023), new A/C (2025), and a fully fenced yard for added privacy. Inside, you’ll find generously sized bedrooms with a split floorplan, providing the perfect blend of privacy and comfort for family and guests. The spacious primary suite offers a relaxing retreat with a large walk-in closet and an en-suite bath featuring dual sinks and modern finishes. The secondary bedrooms are equally roomy and well-appointed, ideal for family, guests, or a home office. At the heart of the home is the large open kitchen with a massive granite island, plenty of cabinet space, and an easy flow into the dining and living areas — perfect for entertaining. The open-concept design creates a bright and welcoming atmosphere throughout. Beautiful accent walls and custom designer woodwork add warmth and style to every room. Step outside to enjoy your screened lanai overlooking the fully fenced backyard, a great space for outdoor dining or family gatherings. Located near excellent schools, shopping, dining, and major highways — this home truly has it all!
Contact an agent
Home facts
- Year built:2019
- Listing ID #:G5103896
- Added:114 day(s) ago
- Updated:February 21, 2026 at 01:09 PM
Rooms and interior
- Bedrooms:4
- Total bathrooms:3
- Full bathrooms:2
- Half bathrooms:1
- Living area:2,175 sq. ft.
Heating and cooling
- Cooling:Central Air
- Heating:Central
Structure and exterior
- Roof:Shingle
- Year built:2019
- Building area:2,175 sq. ft.
- Lot area:0.11 Acres
Schools
- High school:East Ridge High
- Middle school:Windy Hill Middle
- Elementary school:Sawgrass bay Elementary
Utilities
- Water:Public
- Sewer:Public Sewer
Finances and disclosures
- Price:$525,000
- Price per sq. ft.:$187.43
- Tax amount:$5,271 (2024)
New listings near 17429 Painted Leaf Way
- New
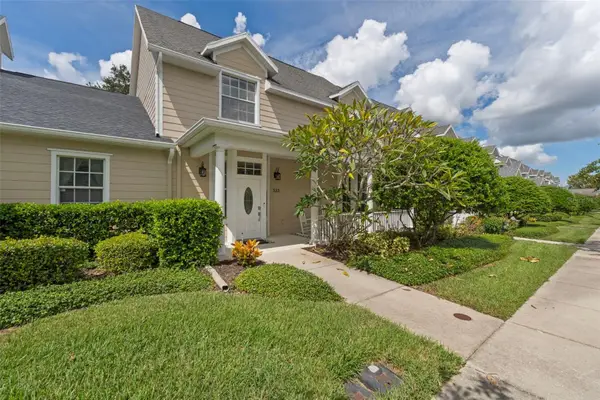 $469,000Active3 beds 3 baths2,421 sq. ft.
$469,000Active3 beds 3 baths2,421 sq. ft.333 Nautica Mile Drive, CLERMONT, FL 34711
MLS# S5144265Listed by: ORANGE SLICE PROPERTIES - New
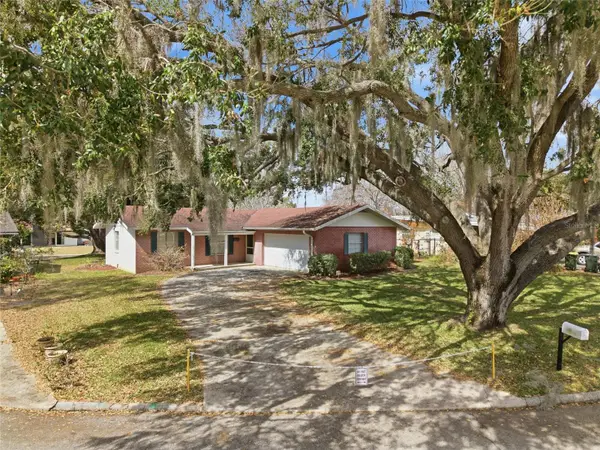 $650,000Active3 beds 2 baths1,345 sq. ft.
$650,000Active3 beds 2 baths1,345 sq. ft.530 Mar Nan Mar Place, CLERMONT, FL 34711
MLS# G5108561Listed by: BONJORN REAL ESTATE - New
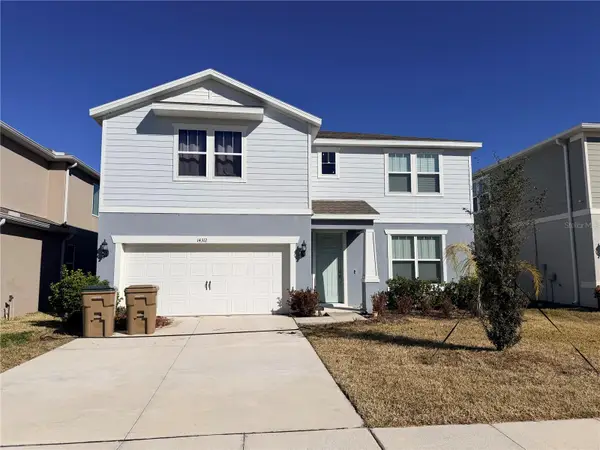 $534,800Active4 beds 4 baths2,893 sq. ft.
$534,800Active4 beds 4 baths2,893 sq. ft.14312 Crestavista Avenue, CLERMONT, FL 34714
MLS# O6384439Listed by: CENTURY 21 CARIOTI - New
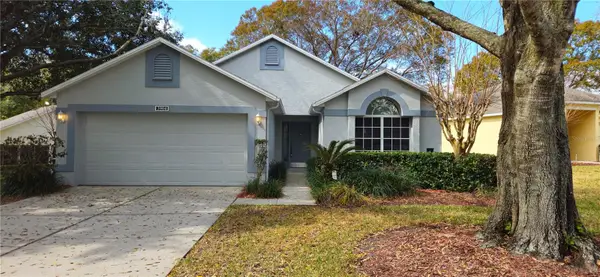 $279,000Active3 beds 2 baths1,403 sq. ft.
$279,000Active3 beds 2 baths1,403 sq. ft.3904 Westerham Drive, CLERMONT, FL 34711
MLS# O6383029Listed by: VELEZ COURTESY MANAGEMENT - New
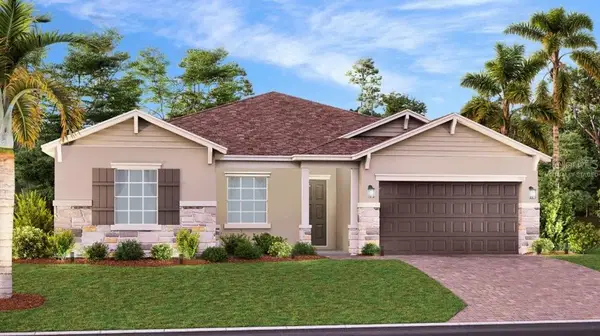 $597,990Active4 beds 3 baths2,650 sq. ft.
$597,990Active4 beds 3 baths2,650 sq. ft.3112 Namaste Drive, CLERMONT, FL 34714
MLS# O6384366Listed by: LENNAR REALTY - New
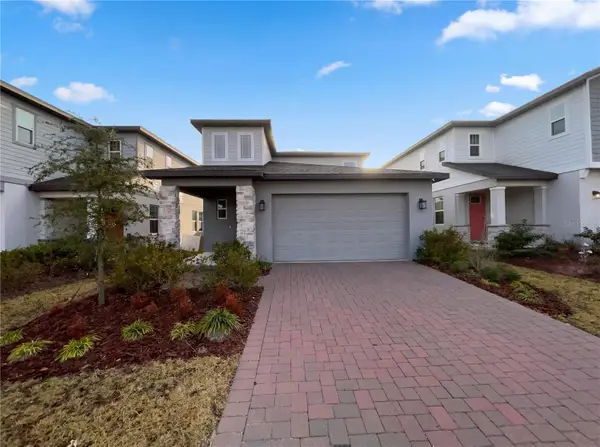 $470,000Active4 beds 3 baths2,032 sq. ft.
$470,000Active4 beds 3 baths2,032 sq. ft.2348 Mystic Maze Lane, CLERMONT, FL 34715
MLS# O6384375Listed by: OPENDOOR BROKERAGE LLC - Open Sat, 11am to 2pmNew
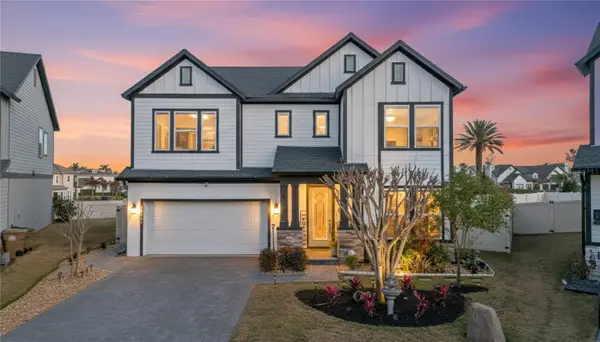 $859,000Active5 beds 3 baths3,372 sq. ft.
$859,000Active5 beds 3 baths3,372 sq. ft.17140 Cercis Loop, CLERMONT, FL 34711
MLS# O6382471Listed by: DJ & LINDSEY REAL ESTATE - New
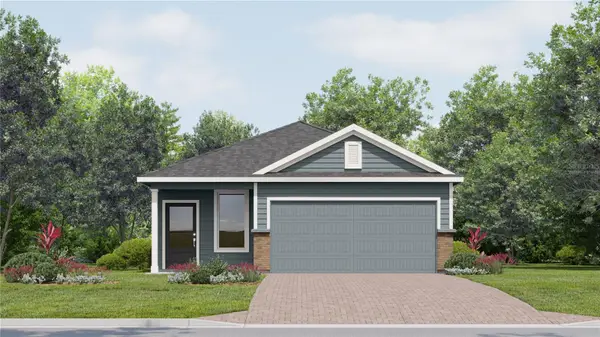 $472,990Active4 beds 3 baths1,823 sq. ft.
$472,990Active4 beds 3 baths1,823 sq. ft.6056 Wellbeing Way, CLERMONT, FL 34714
MLS# O6384361Listed by: LENNAR REALTY - New
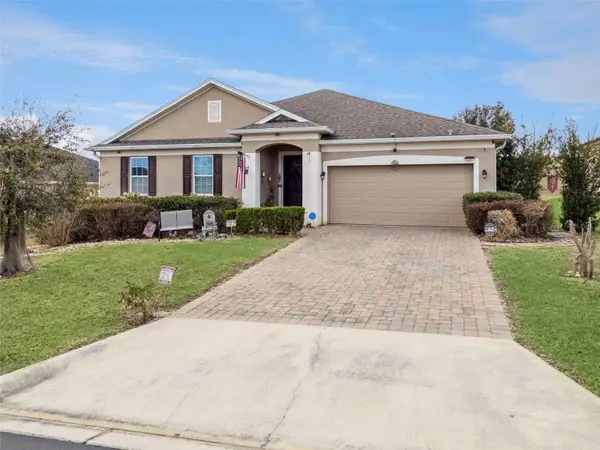 $430,000Active4 beds 2 baths2,018 sq. ft.
$430,000Active4 beds 2 baths2,018 sq. ft.9889 Lenox Street, CLERMONT, FL 34711
MLS# O6384180Listed by: SPANN & ASSOCIATES REAL ESTATE - Open Sat, 1 to 3pmNew
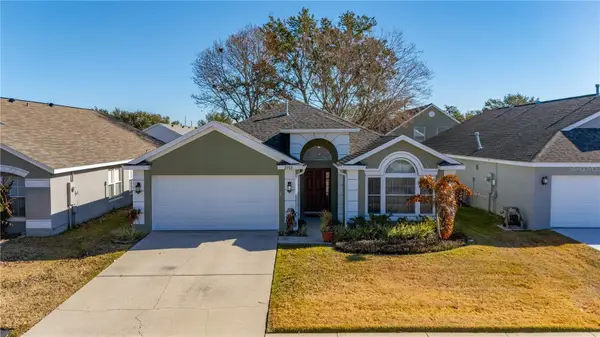 $404,990Active3 beds 2 baths1,704 sq. ft.
$404,990Active3 beds 2 baths1,704 sq. ft.2752 Wilshire Road, CLERMONT, FL 34714
MLS# S5143509Listed by: COMPASS FLORIDA LLC

