2718 Knightsbridge Road, Clermont, FL 34711
Local realty services provided by:ERA ONETEAM REALTY
2718 Knightsbridge Road,Clermont, FL 34711
$775,000
- 5 Beds
- 4 Baths
- 4,836 sq. ft.
- Single family
- Active
Listed by: dawn leyva-mendez
Office: lpt realty, llc.
MLS#:O6329828
Source:MFRMLS
Price summary
- Price:$775,000
- Price per sq. ft.:$126.82
- Monthly HOA dues:$113
About this home
Welcome to refined living in the Gated Community Nestled in the highly sought-after Regency Hills community of Clermont, this spacious 5 bedroom, 4 full bath estate offers over 4,800 square feet of luxurious living space on two beautifully designed levels. Built in 2005 and thoughtfully maintained, this home features a timeless and spacious gourmet kitchen with an oversized walk-in pantry, a new roof (Aug 2022) and two brand-new A/C units installed in May 2025, providing peace of mind and energy efficiency for years to come. Let's talk about the pristine neighborhood, all the houses are all well maintained as well as the streets, it’s a must see!
As you step inside, you’re greeted by ceramic tile flooring throughout the main living areas, while cozy carpet adds warmth in all the bedrooms. The open concept layout is ideal for both everyday living and entertaining, enhanced by pre-wired surround sound on both floors. Whether you’re hosting guests or enjoying a quiet night in, this home is wired for sound, comfort, and connection.
Upstairs, a private balcony offers serene views of the lush, professionally trimmed mature trees in the backyard, creating the perfect retreat for morning coffee or evening sunsets.
Car enthusiasts and hobbyists will appreciate the spacious 3-car garage, while outdoor entertainers will love the pre-plumbed gas line ready for a future outdoor kitchen or custom pool design, did I mention there is an existing pool bath entry already?
This home truly has it all…space, upgrades, and style all within a secure, gated community with top-rated amenities such as Tennis, Pickleball, Basketball Courts, a Playground and a well kept community pool.
Contact an agent
Home facts
- Year built:2005
- Listing ID #:O6329828
- Added:213 day(s) ago
- Updated:February 23, 2026 at 02:57 PM
Rooms and interior
- Bedrooms:5
- Total bathrooms:4
- Full bathrooms:4
- Living area:4,836 sq. ft.
Heating and cooling
- Cooling:Central Air
- Heating:Central
Structure and exterior
- Roof:Shingle
- Year built:2005
- Building area:4,836 sq. ft.
- Lot area:0.24 Acres
Utilities
- Water:Public, Water Connected
- Sewer:Public Sewer, Sewer Connected
Finances and disclosures
- Price:$775,000
- Price per sq. ft.:$126.82
- Tax amount:$10,483 (2024)
New listings near 2718 Knightsbridge Road
- New
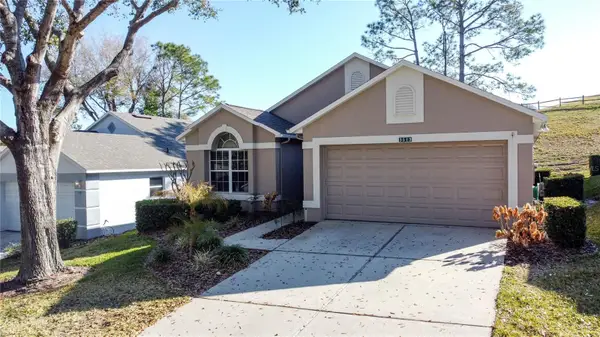 $324,900Active2 beds 2 baths1,460 sq. ft.
$324,900Active2 beds 2 baths1,460 sq. ft.3513 Rollingbrook Street, CLERMONT, FL 34711
MLS# G5108338Listed by: KELLER WILLIAMS ELITE PARTNERS III REALTY - New
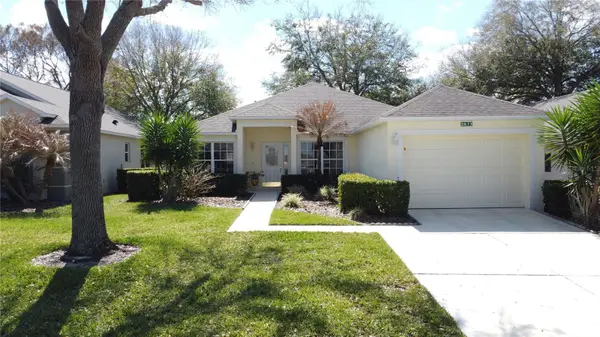 $322,000Active2 beds 2 baths1,334 sq. ft.
$322,000Active2 beds 2 baths1,334 sq. ft.3673 Rollingbrook Street, CLERMONT, FL 34711
MLS# G5108368Listed by: OLYMPUS EXECUTIVE REALTY INC - New
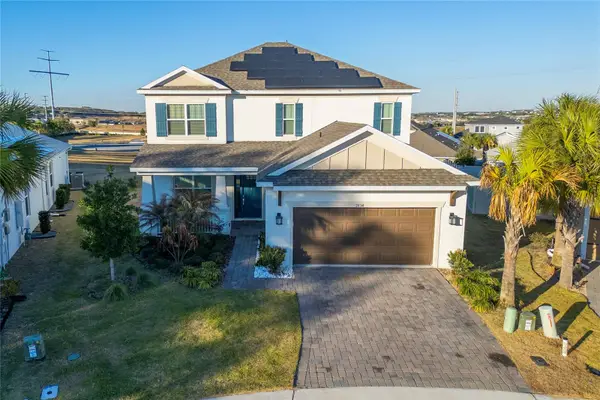 $730,000Active4 beds 4 baths2,892 sq. ft.
$730,000Active4 beds 4 baths2,892 sq. ft.2834 High Pointe Street, CLERMONT, FL 34711
MLS# O6384508Listed by: BRIGHT TRUST REALTY LLC - New
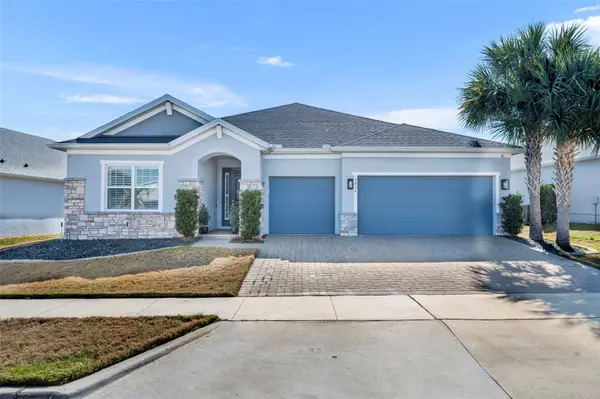 $695,000Active4 beds 5 baths2,920 sq. ft.
$695,000Active4 beds 5 baths2,920 sq. ft.3430 Buoy Circle, WINTER GARDEN, FL 34787
MLS# G5108620Listed by: KELLER WILLIAMS ELITE PARTNERS III REALTY - New
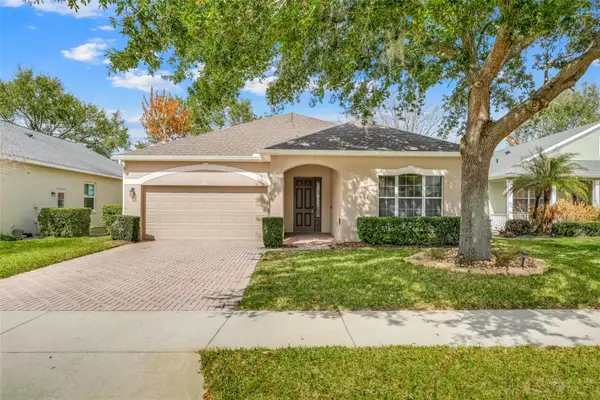 $450,000Active3 beds 2 baths1,961 sq. ft.
$450,000Active3 beds 2 baths1,961 sq. ft.2390 Caledonian Street, CLERMONT, FL 34711
MLS# O6384621Listed by: EXP REALTY LLC - New
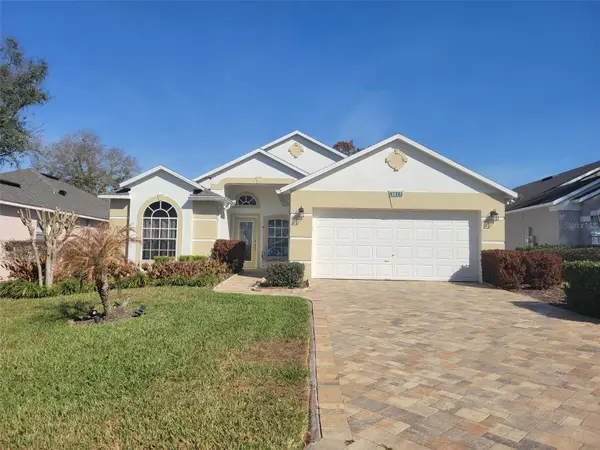 $329,900Active2 beds 2 baths1,681 sq. ft.
$329,900Active2 beds 2 baths1,681 sq. ft.3617 Kingswood Court, CLERMONT, FL 34711
MLS# O6384434Listed by: SENIOR TRANSITIONS REALTY, LLC - New
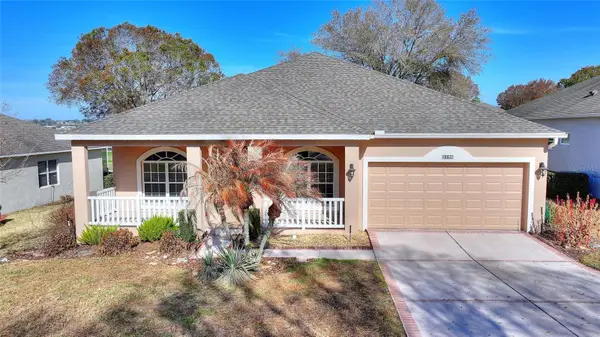 $425,000Active3 beds 2 baths1,892 sq. ft.
$425,000Active3 beds 2 baths1,892 sq. ft.2190 Caxton Avenue, CLERMONT, FL 34711
MLS# G5108600Listed by: FLORIDA REALTY MARKETPLACE - New
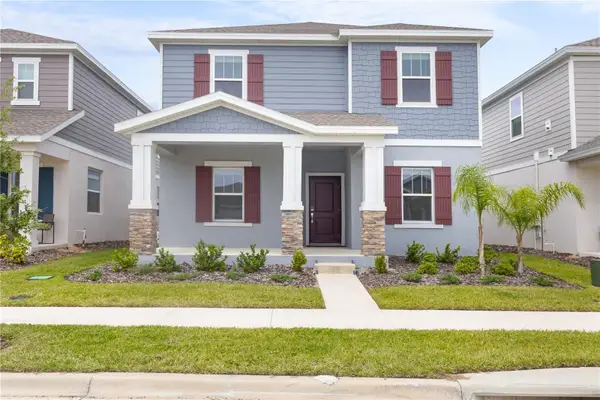 $470,000Active5 beds 3 baths2,455 sq. ft.
$470,000Active5 beds 3 baths2,455 sq. ft.2877 Fitness Street, CLERMONT, FL 34714
MLS# S5144210Listed by: KELLER WILLIAMS ADVANTAGE III - New
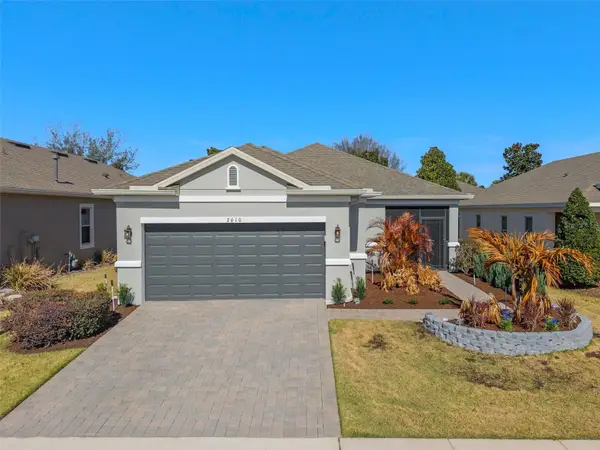 $395,000Active2 beds 2 baths1,732 sq. ft.
$395,000Active2 beds 2 baths1,732 sq. ft.2610 Stargrass Circle, CLERMONT, FL 34715
MLS# O6383053Listed by: RE/MAX SELECT GROUP - New
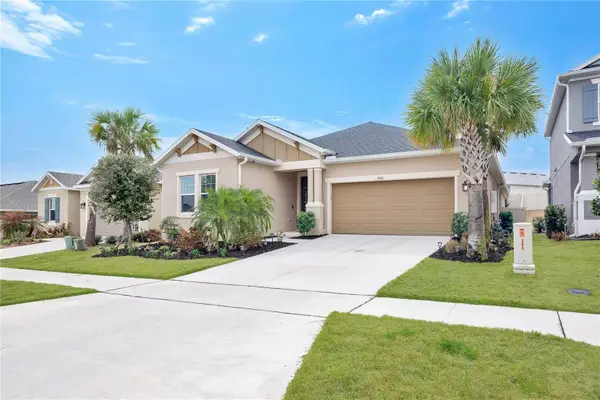 Listed by ERA$549,900Active4 beds 3 baths2,399 sq. ft.
Listed by ERA$549,900Active4 beds 3 baths2,399 sq. ft.2915 Crest Wave Drive, CLERMONT, FL 34711
MLS# O6384523Listed by: ERA GRIZZARD REAL ESTATE

