4620 Orchard View Alley, Clermont, FL 34714
Local realty services provided by:ERA Grizzard Real Estate
Listed by: adrienne escott
Office: pulte realty of north florida llc.
MLS#:O6357535
Source:MFRMLS
Price summary
- Price:$441,590
- Price per sq. ft.:$267.31
- Monthly HOA dues:$197
About this home
Welcome to Parkside Trails! Explore the charm of this premier Clermont location, offering exclusive amenities and quick access to shopping, dining, and entertainment. With a mix of new construction, single-family and townhomes, plus a variety of exclusive amenities, families will love coming home. Now Selling Onsite with 4 Models Open Daily!
At Pulte, we build our homes with you in mind. Every inch was thoughtfully designed to best meet your needs, making your life better, happier and easier. Our new construction Foxtail interior unit townhome features 3 bedrooms, 2 full bathrooms, a powder room, an open concept kitchen, café and gathering room, a private courtyard, and a 2-car rear-facing garage. The first floor is ideal for entertaining, featuring a spacious gathering room, café and kitchen, with a large center island, storage pantry, Trenton Flagstone cabinets, a decorative tile backsplash, Blanco Maple quartz countertops and Whirlpool stainless-steel kitchen appliances. A powder room and laundry on the first floor add to the thoughtful convenience. Enjoy entertaining loved ones from your private, fenced rear courtyard. After a long day, retreat upstairs to your private oasis. The Owner's Suite features a spacious walk-in closet and en suite bathroom with a double sink Blanco Maple quartz-topped vanity, private water closet and a walk-in shower. Two additional bedrooms, the secondary bathroom and extra storage offered by a linen closet are on the opposite side of the second floor, offering privacy and space for everyone. Professionally curated design finishes for this popular Foxtail townhome include tile flooring throughout the first floor and bathrooms and soft, stain-resistant, Shaw brand carpet in the bedrooms and second floor living areas, and so much more.
Contact an agent
Home facts
- Year built:2026
- Listing ID #:O6357535
- Added:67 day(s) ago
- Updated:January 11, 2026 at 01:33 PM
Rooms and interior
- Bedrooms:3
- Total bathrooms:3
- Full bathrooms:2
- Half bathrooms:1
- Living area:1,652 sq. ft.
Heating and cooling
- Cooling:Central Air
- Heating:Central, Electric, Heat Pump
Structure and exterior
- Roof:Shingle
- Year built:2026
- Building area:1,652 sq. ft.
- Lot area:0.06 Acres
Schools
- High school:East Ridge High
- Middle school:Windy Hill Middle
- Elementary school:Sawgrass bay Elementary
Utilities
- Water:Public, Water Connected
- Sewer:Public, Public Sewer, Sewer Connected
Finances and disclosures
- Price:$441,590
- Price per sq. ft.:$267.31
- Tax amount:$1,758 (2025)
New listings near 4620 Orchard View Alley
- New
 $373,000Active4 beds 2 baths1,655 sq. ft.
$373,000Active4 beds 2 baths1,655 sq. ft.2052 Onecco Court, CLERMONT, FL 34714
MLS# O6368009Listed by: REDFIN CORPORATION - New
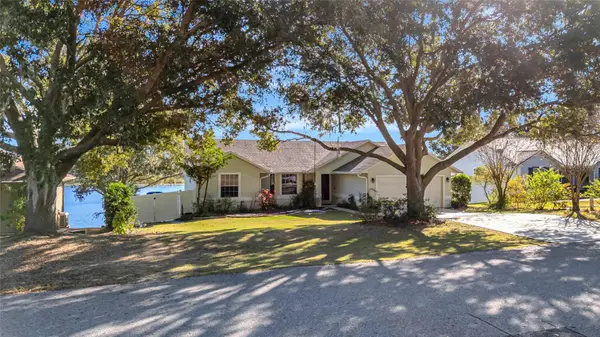 $560,000Active4 beds 4 baths2,946 sq. ft.
$560,000Active4 beds 4 baths2,946 sq. ft.10507 Mira Lago Lane, CLERMONT, FL 34711
MLS# G5106295Listed by: COLDWELL BANKER HUBBARD HANSEN - New
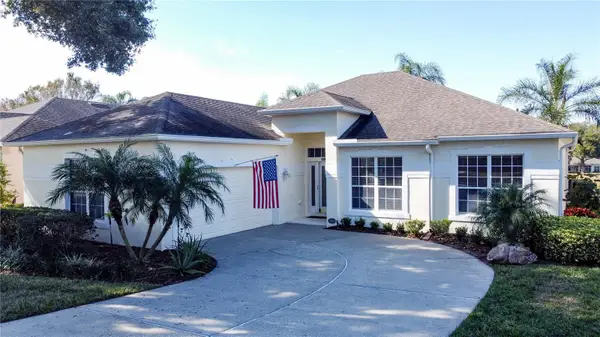 $399,000Active3 beds 2 baths1,811 sq. ft.
$399,000Active3 beds 2 baths1,811 sq. ft.3542 Chessington Street, CLERMONT, FL 34711
MLS# G5105873Listed by: KELLER WILLIAMS ELITE PARTNERS III REALTY - New
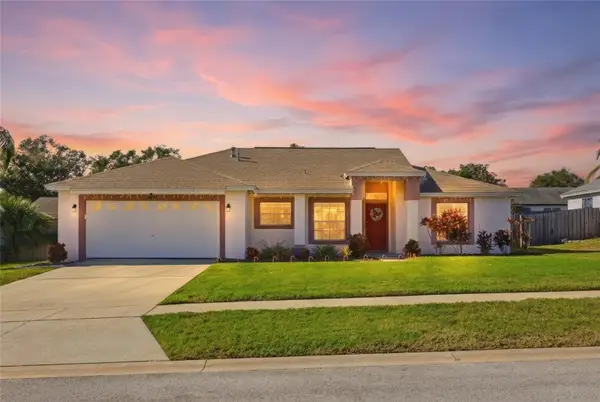 $375,000Active3 beds 2 baths1,530 sq. ft.
$375,000Active3 beds 2 baths1,530 sq. ft.14617 Pointe East Trail, CLERMONT, FL 34711
MLS# O6367745Listed by: RE/MAX TITANIUM GROUP - New
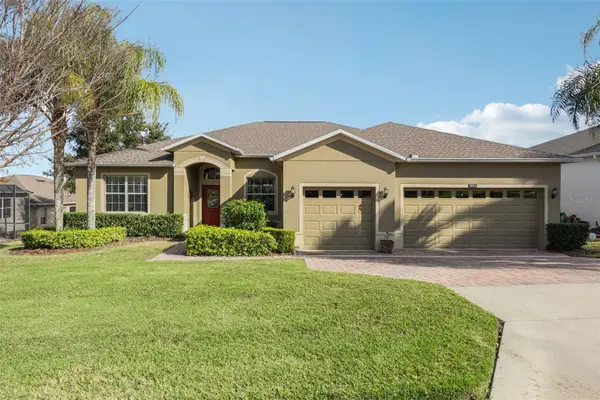 $495,000Active3 beds 2 baths2,109 sq. ft.
$495,000Active3 beds 2 baths2,109 sq. ft.3856 Sanibel Street, CLERMONT, FL 34711
MLS# O6372767Listed by: BHHS FLORIDA REALTY - New
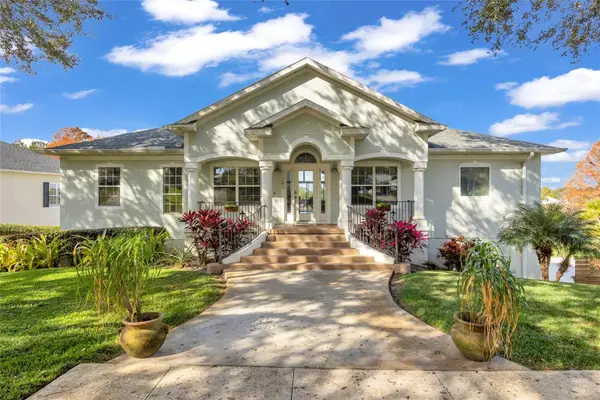 $1,298,000Active5 beds 3 baths2,931 sq. ft.
$1,298,000Active5 beds 3 baths2,931 sq. ft.11243 Preston Cove Road, CLERMONT, FL 34711
MLS# O6368818Listed by: FOLIO REALTY LLC - New
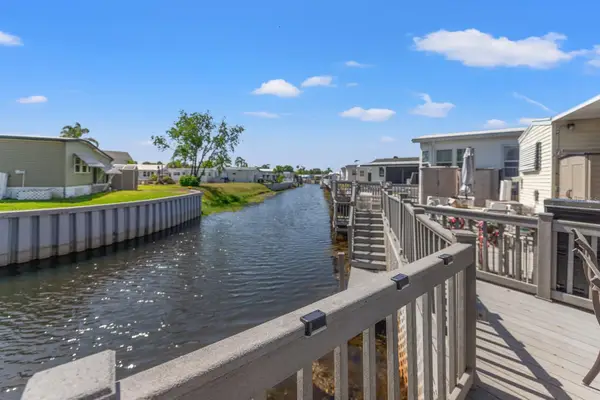 $155,000Active2 beds 2 baths748 sq. ft.
$155,000Active2 beds 2 baths748 sq. ft.9000 U.s. Highway 192 #444, CLERMONT, FL 34714
MLS# S5141404Listed by: RE/MAX HERITAGE - New
 $514,000Active3 beds 2 baths1,992 sq. ft.
$514,000Active3 beds 2 baths1,992 sq. ft.10521 Via Lugano Court, CLERMONT, FL 34711
MLS# G5106447Listed by: COMPASS FLORIDA LLC - New
 $266,000Active2 beds 2 baths1,465 sq. ft.
$266,000Active2 beds 2 baths1,465 sq. ft.3827 Westerham Drive, CLERMONT, FL 34711
MLS# O6372711Listed by: EXP REALTY LLC - New
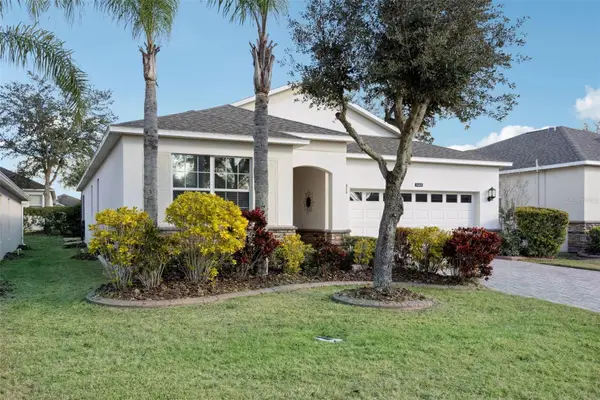 $445,000Active3 beds 2 baths1,896 sq. ft.
$445,000Active3 beds 2 baths1,896 sq. ft.3665 Serena Lane, CLERMONT, FL 34711
MLS# O6372755Listed by: BHHS FLORIDA REALTY
