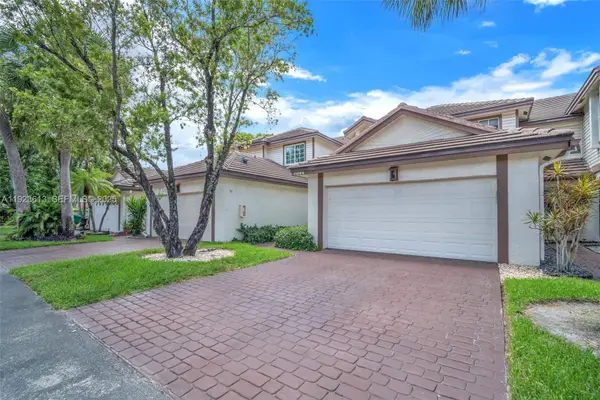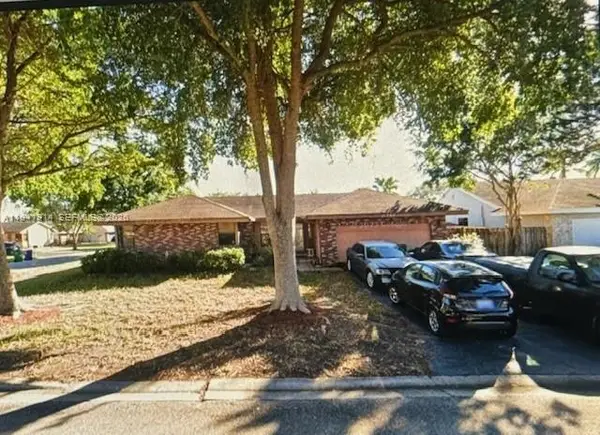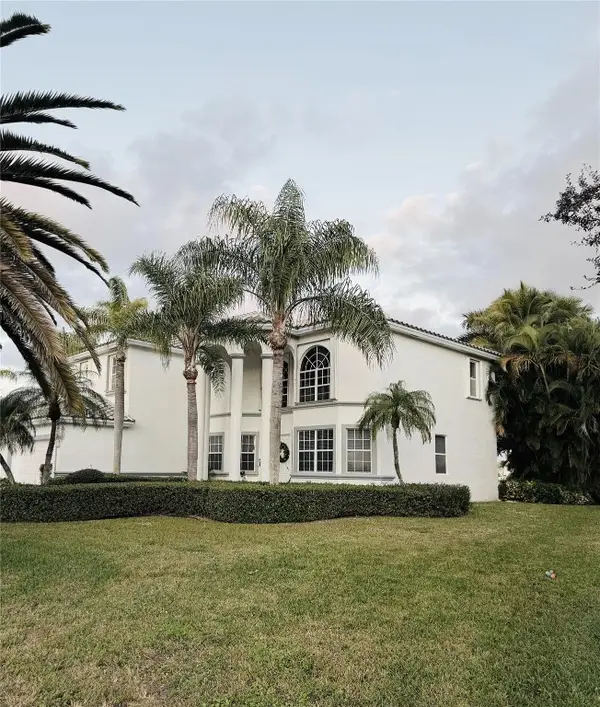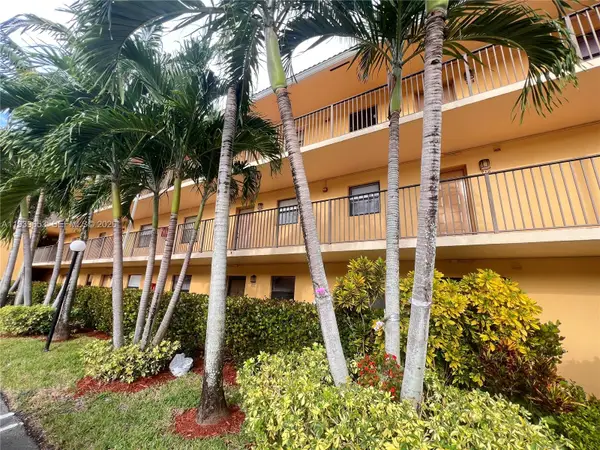2141 Oakmont Terrace, Coral Springs, FL 33071
Local realty services provided by:Atlantic Shores Realty Expertise ERA Powered
2141 Oakmont Terrace,Coral Springs, FL 33071
$820,000
- 4 Beds
- 3 Baths
- - sq. ft.
- Single family
- Sold
Listed by: michael topow, dulnude aliensy
Office: keller williams realty consultants
MLS#:F10537529
Source:RMLS
Sorry, we are unable to map this address
Price summary
- Price:$820,000
- Monthly HOA dues:$270
About this home
Discover this beautifully updated home located on a quiet cul-de-sac in the prestigious gated community of Eagle Trace. A spacious circular driveway welcomes you inside to soaring vaulted ceilings, bright open living spaces, and a layout designed for comfort and style. Enjoy a newly renovated pool and patio (2024), perfect for relaxing or entertaining. This home offers peace of mind with major upgrades including: new entry doors (2024), a newer roof, A/C, and electrical panel (all within the last 3 years), impact windows & doors, and a tankless water heater. Additional features include & EV charger, updated bathrooms, and a newer sprinkler system. Enjoy this move-in ready home with modern upgrades throughout, that offers a perfect blend of luxury, convenience, and an exceptional lifestyle.
Contact an agent
Home facts
- Year built:1987
- Listing ID #:F10537529
- Added:49 day(s) ago
- Updated:January 09, 2026 at 07:48 AM
Rooms and interior
- Bedrooms:4
- Total bathrooms:3
- Full bathrooms:3
Heating and cooling
- Cooling:Ceiling Fans, Central Air, Electric
- Heating:Central, Electric
Structure and exterior
- Roof:Barrel, Spanish Tile
- Year built:1987
Schools
- Middle school:Sawgrass Springs
- Elementary school:Westchester
Utilities
- Water:Public
- Sewer:Public Sewer
Finances and disclosures
- Price:$820,000
- Tax amount:$14,745 (2024)
New listings near 2141 Oakmont Terrace
- New
 $449,800Active4 beds 2 baths1,690 sq. ft.
$449,800Active4 beds 2 baths1,690 sq. ft.11664 NW 19th Dr #11664, Coral Springs, FL 33071
MLS# A11923613Listed by: EXP REALTY LLC - New
 $535,000Active4 beds 3 baths1,810 sq. ft.
$535,000Active4 beds 3 baths1,810 sq. ft.11202 NW 44th St, Coral Springs, FL 33065
MLS# A11941914Listed by: DEMAR REALTY - New
 $595,000Active3 beds 2 baths1,512 sq. ft.
$595,000Active3 beds 2 baths1,512 sq. ft.8016 NW 43rd St, Coral Springs, FL 33065
MLS# A11941203Listed by: BROKERNATION REAL ESTATE DORAL - New
 $195,000Active2 beds 2 baths990 sq. ft.
$195,000Active2 beds 2 baths990 sq. ft.1100 NW 87th Ave #403, Coral Springs, FL 33071
MLS# A11940681Listed by: REALTY 100 - Open Sat, 12 to 3pmNew
 $875,000Active4 beds 2 baths2,725 sq. ft.
$875,000Active4 beds 2 baths2,725 sq. ft.2531 NW 106th Ave, Coral Springs, FL 33065
MLS# A11939917Listed by: COMPASS FLORIDA, LLC - New
 $235,000Active3 beds 3 baths1,440 sq. ft.
$235,000Active3 beds 3 baths1,440 sq. ft.3750 NW 115th Way #5-1, Coral Springs, FL 33065
MLS# F10543988Listed by: REALTY 100 - New
 $514,999Active3 beds 2 baths1,734 sq. ft.
$514,999Active3 beds 2 baths1,734 sq. ft.3002 NW 103rd Lane, Coral Springs, FL 33065
MLS# F10544031Listed by: ALL FLORIDA HOMES REALTY LLC - New
 $840,000Active4 beds 3 baths2,556 sq. ft.
$840,000Active4 beds 3 baths2,556 sq. ft.4963 NW 58th Ave, Coral Springs, FL 33067
MLS# A11940054Listed by: COLDWELL BANKER REALTY - New
 $1,175,000Active5 beds 3 baths3,296 sq. ft.
$1,175,000Active5 beds 3 baths3,296 sq. ft.5019 NW 119 Terrace, Coral Springs, FL 33076
MLS# F10541734Listed by: CAMPBELL&ROSEMURGY REAL ESTATE - New
 $200,000Active2 beds 2 baths840 sq. ft.
$200,000Active2 beds 2 baths840 sq. ft.11441 NW 39th Ct #117-3, Coral Springs, FL 33065
MLS# A11939653Listed by: FLORIDA BROKERS REAL ESTATE
