5870 Saratoga Drive, Crestview, FL 32536
Local realty services provided by:ERA American Real Estate
5870 Saratoga Drive,Crestview, FL 32536
$1,100,000
- 4 Beds
- 5 Baths
- 4,196 sq. ft.
- Single family
- Active
Listed by: teresea harris
Office: ross and co
MLS#:985608
Source:FL_NABOR
Price summary
- Price:$1,100,000
- Price per sq. ft.:$262.15
About this home
Welcome to this beautifully designed 2-story custom-built home with a fully finished walkout basement, located in the desirable Silver Oaks Phase 1 subdivision. Residence offers a spacious, thoughtfully designed layout ideal for both everyday living and entertaining.
The main level features LVP flooring throughout, with a formal dining room, private office, half bath, laundry room, and a large great room with fireplace. The gourmet kitchen is equipped with ZLINE stainless steel appliances, upgraded cabinetry, quartz countertops and windowsills, a center island with built-in microwave and USB port, and color-changing LED under-cabinet lighting. Both the range and dryer are plumbed for electric or gas.
Contact an agent
Home facts
- Year built:2025
- Listing ID #:985608
- Added:155 day(s) ago
- Updated:February 20, 2026 at 06:42 PM
Rooms and interior
- Bedrooms:4
- Total bathrooms:5
- Full bathrooms:3
- Half bathrooms:2
- Living area:4,196 sq. ft.
Heating and cooling
- Cooling:AC - 2 or More, AC - Central Elect, AC - High Efficiency, Ceiling Fans
- Heating:Heat - Two or More, Heat Central Electric
Structure and exterior
- Year built:2025
- Building area:4,196 sq. ft.
- Lot area:0.64 Acres
Schools
- High school:Crestview
- Middle school:Davidson
- Elementary school:Bob Sikes
Utilities
- Water:Public Water
- Sewer:Septic Tank
Finances and disclosures
- Price:$1,100,000
- Price per sq. ft.:$262.15
New listings near 5870 Saratoga Drive
- New
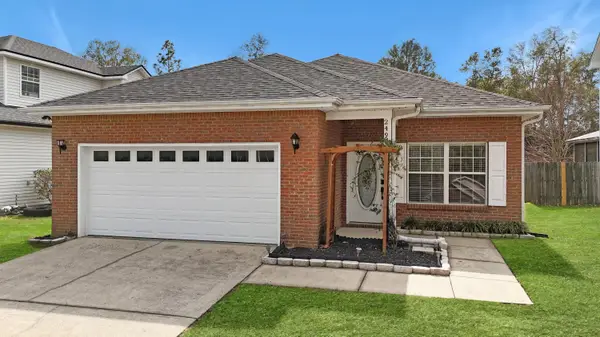 $252,500Active3 beds 2 baths1,680 sq. ft.
$252,500Active3 beds 2 baths1,680 sq. ft.2490 S Lakeview Drive, Crestview, FL 32536
MLS# 995826Listed by: COLDWELL BANKER REALTY - New
 $412,000Active4 beds 3 baths2,314 sq. ft.
$412,000Active4 beds 3 baths2,314 sq. ft.4884 Kensington Ln, Crestview, FL 32539
MLS# 677988Listed by: JACOBSON & CO. REALTY - New
 Listed by ERA$265,000Active3 beds 2 baths1,230 sq. ft.
Listed by ERA$265,000Active3 beds 2 baths1,230 sq. ft.3802 Golden Acres Circle, Crestview, FL 32539
MLS# 995823Listed by: ERA AMERICAN REAL ESTATE - New
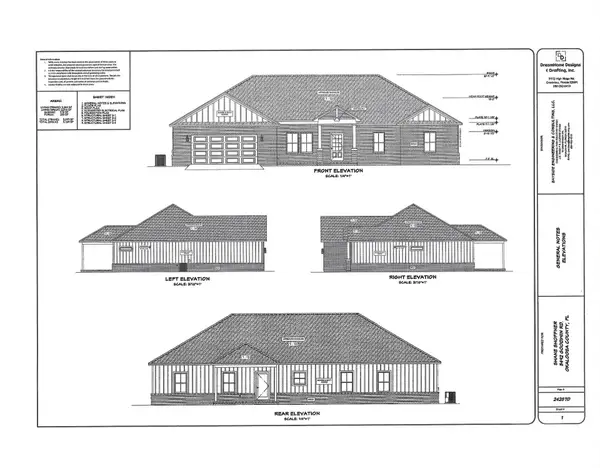 $479,900Active4 beds 2 baths2,316 sq. ft.
$479,900Active4 beds 2 baths2,316 sq. ft.2.93 AC Goodwin Road, Crestview, FL 32539
MLS# 995807Listed by: COLDWELL BANKER REALTY - New
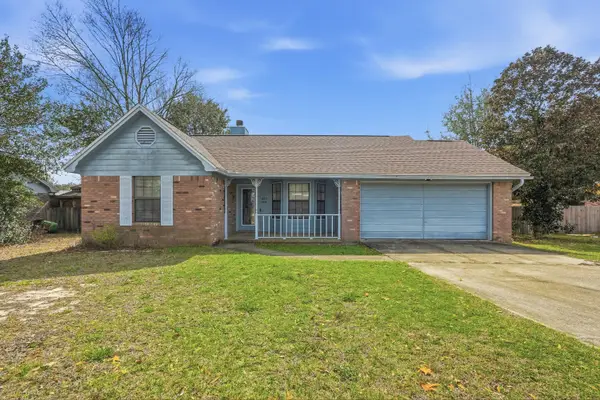 Listed by ERA$219,999Active3 beds 2 baths1,221 sq. ft.
Listed by ERA$219,999Active3 beds 2 baths1,221 sq. ft.603 Moss Drive, Crestview, FL 32536
MLS# 995804Listed by: ERA AMERICAN REAL ESTATE - New
 $209,900Active3 beds 2 baths1,273 sq. ft.
$209,900Active3 beds 2 baths1,273 sq. ft.1636 E 1st Avenue, Crestview, FL 32539
MLS# 993786Listed by: COLDWELL BANKER REALTY - Open Sun, 1 to 3pmNew
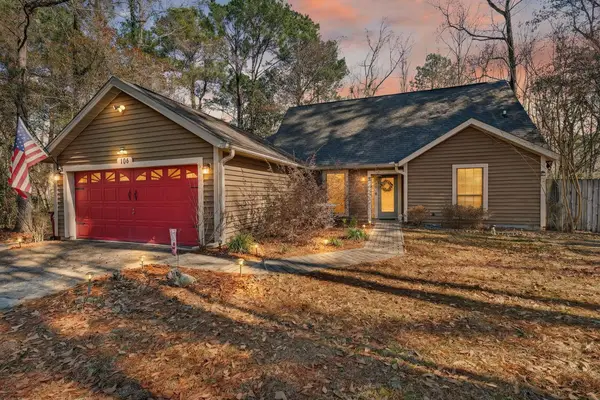 $310,000Active3 beds 2 baths1,627 sq. ft.
$310,000Active3 beds 2 baths1,627 sq. ft.104 Fairway Drive, Crestview, FL 32536
MLS# 995495Listed by: COLDWELL BANKER REALTY - New
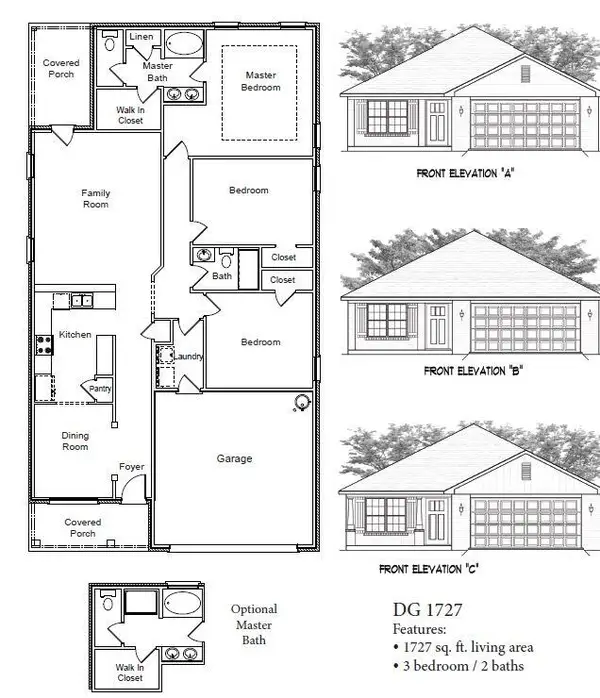 $339,907Active3 beds 2 baths1,727 sq. ft.
$339,907Active3 beds 2 baths1,727 sq. ft.2414 Aleia Lane, Crestview, FL 32536
MLS# 995642Listed by: ADAMS HOMES REALTY INC - New
 $330,000Active3 beds 2 baths1,808 sq. ft.
$330,000Active3 beds 2 baths1,808 sq. ft.217 Baycliff Drive, Crestview, FL 32536
MLS# 995643Listed by: LPT REALTY LLC 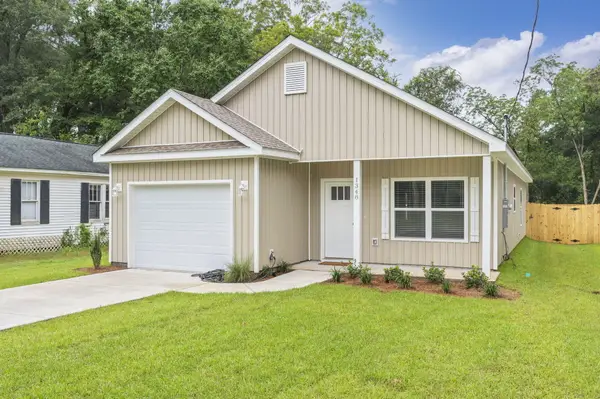 $265,000Pending3 beds 2 baths1,230 sq. ft.
$265,000Pending3 beds 2 baths1,230 sq. ft.1357 E Chestnut Avenue, Crestview, FL 32539
MLS# 995611Listed by: COLDWELL BANKER REALTY

