1055 N Crescent Drive, Crystal River, FL 34429
Local realty services provided by:Bingham Realty ERA Powered
1055 N Crescent Drive,Crystal River, FL 34429
$1,074,000
- 4 Beds
- 2 Baths
- 2,009 sq. ft.
- Single family
- Pending
Listed by: kristine moller
Office: coldwell banker next generation realty
MLS#:849840
Source:FL_CMLS
Price summary
- Price:$1,074,000
- Price per sq. ft.:$360.89
About this home
Welcome to a truly rare, waterfront gem, located just a stone’s throw away from the tranquil beauty of Kings Bay. Boasting a stunning, 2022 full-property remodel, this custom build offers high elevation and complete peace of mind. Enter to a spacious open floor plan, designed to impress, blending high-end style with functionality. A dream kitchen features metallic gray appliances, white cabinetry, stone countertops, and a show-stopping quartz island with chic gold fixtures & pendant lighting. An inviting living area, adorned with a custom fireplace, high tray ceilings and recess lighting overlooks a screened lanai and beautiful heated saltwater pool. Large windows with picturesque water views from every room invite abundant natural light. Throughout the home, the carefully curated color palette creates a serene atmosphere, while warm, wood grain LVP floors add a touch of natural elegance. Retreat to the tranquil, elegant primary suite, complete with soothing coastal-decor and ample space for unwinding. The ensuite bathroom is a spa-like sanctuary, offering a luxurious soaking tub, separate shower, dual vanities and a spacious walk-in closet. 3 additional bedrooms provide ample space for family and guests. A second full, pool bath provides a tiled shower with glass doors and dual vanities. Just beyond the lanai, the spacious backyard leads to a stunning, peaceful waterfront. A newly decked floating dock with kayak launch sits atop spring fed waters, where manatees, dolphins, and fish swim and play. Just beyond the oversized property, a second deeded waterfront parcel is included, situated on a deep-water canal, just minutes to the Gulf of Mexico. The parcel has been approved for an additional covered boat slip with a lift. This turnkey, meticulously maintained property with an established guest book, offers flexibility for transient accommodations; an incredible potential for generating income. This exquisite home is a must see for those seeking the perfect balance of luxury, relaxation, and income potential!
Kristine Moller 352-419-2239 MLS#838860
Contact an agent
Home facts
- Year built:2010
- Listing ID #:849840
- Added:369 day(s) ago
- Updated:November 18, 2025 at 05:41 PM
Rooms and interior
- Bedrooms:4
- Total bathrooms:2
- Full bathrooms:2
- Living area:2,009 sq. ft.
Heating and cooling
- Cooling:Central Air
- Heating:Central, Electric
Structure and exterior
- Roof:Asphalt, Shingle
- Year built:2010
- Building area:2,009 sq. ft.
- Lot area:0.32 Acres
Schools
- High school:Crystal River High
- Middle school:Crystal River Middle
- Elementary school:Crystal River Primary
Utilities
- Water:Public
- Sewer:Public Sewer
Finances and disclosures
- Price:$1,074,000
- Price per sq. ft.:$360.89
- Tax amount:$9,868 (2024)
New listings near 1055 N Crescent Drive
- New
 $219,000Active2 beds 3 baths1,754 sq. ft.
$219,000Active2 beds 3 baths1,754 sq. ft.11549 W Bayshore Drive, Crystal River, FL 34429
MLS# 850010Listed by: GRANT REALTY - New
 $305,000Active4 beds 3 baths1,877 sq. ft.
$305,000Active4 beds 3 baths1,877 sq. ft.818 N Country Club Drive, Crystal River, FL 34429
MLS# 849987Listed by: RE/MAX REALTY ONE - New
 $135,000Active1 beds 1 baths480 sq. ft.
$135,000Active1 beds 1 baths480 sq. ft.957 SE Mayo Drive #957, CRYSTAL RIVER, FL 34429
MLS# TB8448768Listed by: 54 REALTY LLC - New
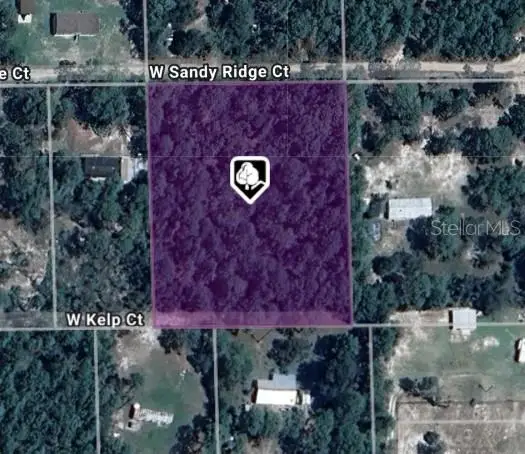 $48,999Active2.07 Acres
$48,999Active2.07 Acres8151 W Sandy Ridge Court, CRYSTAL RIVER, FL 34428
MLS# TB8448273Listed by: AGILE GROUP REALTY - New
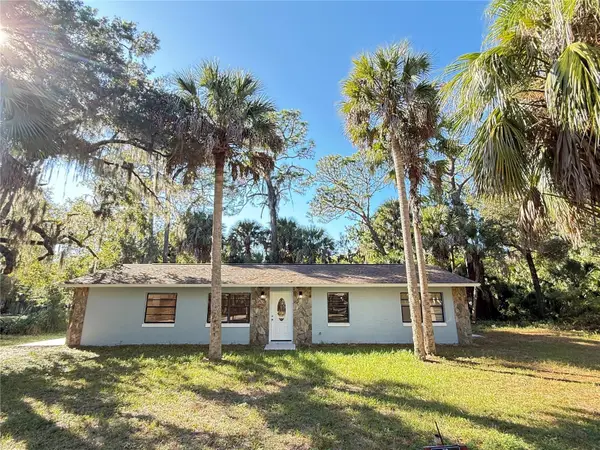 $224,900Active4 beds 3 baths1,456 sq. ft.
$224,900Active4 beds 3 baths1,456 sq. ft.416 N Hourglass Terrace, CRYSTAL RIVER, FL 34429
MLS# OM713542Listed by: REMAX/PREMIER REALTY - New
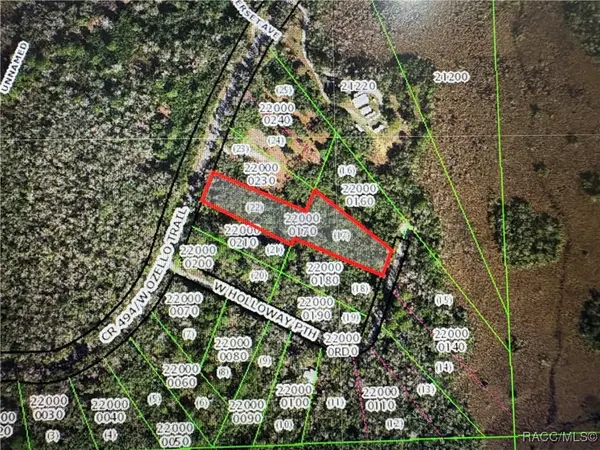 Listed by ERA$79,000Active1.89 Acres
Listed by ERA$79,000Active1.89 Acres10043 W Holloway Path, Crystal River, FL 34429
MLS# 849950Listed by: ERA AMERICAN SUNCOAST REALTY - New
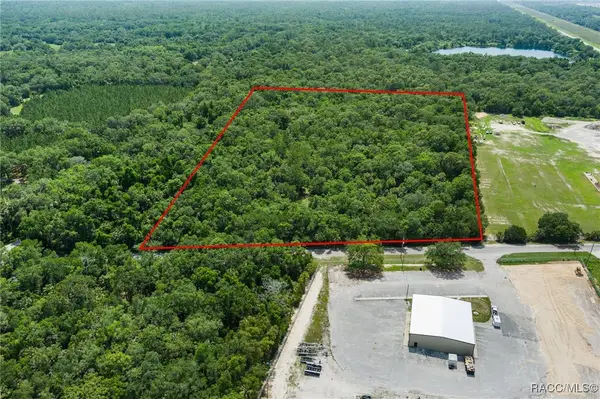 $297,000Active14.94 Acres
$297,000Active14.94 Acres6550 N Tallahassee Road, Crystal River, FL 34428
MLS# 849932Listed by: PLANTATION REALTY, INC. - New
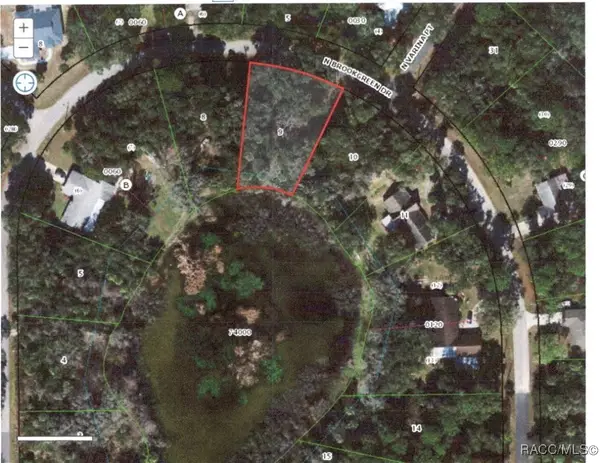 $15,000Active0.38 Acres
$15,000Active0.38 Acres5916 N Brookgreen Drive, Crystal River, FL 34428
MLS# 849847Listed by: WAYBRIGHT REAL ESTATE, INC. - New
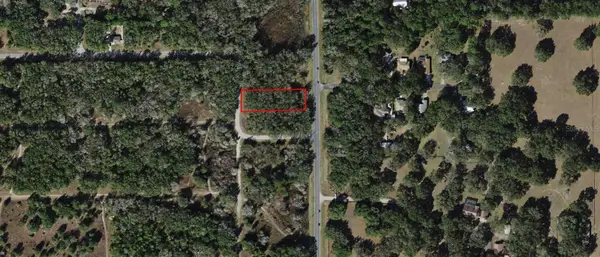 $19,900Active0.69 Acres
$19,900Active0.69 Acres8927 N Valentine Terrace, CRYSTAL RIVER, FL 34428
MLS# OM713391Listed by: ROBERTS REAL ESTATE INC - New
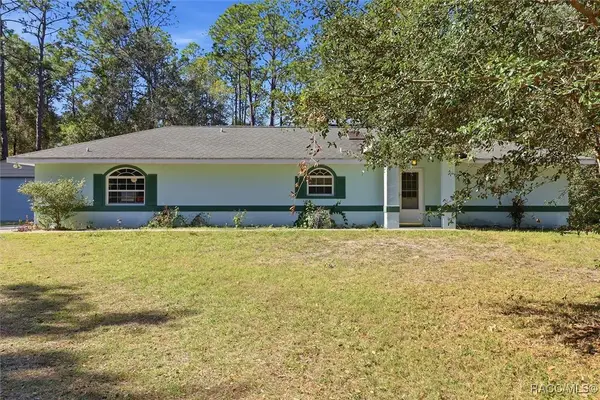 $272,000Active2 beds 2 baths1,020 sq. ft.
$272,000Active2 beds 2 baths1,020 sq. ft.8756 N Munster Terrace, Crystal River, FL 34428
MLS# 849463Listed by: TROPIC SHORES REALTY
