11032 W Cove Harbor Drive, Crystal River, FL 34428
Local realty services provided by:Bingham Realty ERA Powered
11032 W Cove Harbor Drive,Crystal River, FL 34428
$344,900
- 2 Beds
- 2 Baths
- 1,209 sq. ft.
- Condominium
- Pending
Listed by:sandra oller deem
Office:tropic shores realty
MLS#:847069
Source:FL_CMLS
Price summary
- Price:$344,900
- Price per sq. ft.:$207.65
- Monthly HOA dues:$490
About this home
One or more photo(s) has been virtually staged. Waterfront living in the sought-after maintenance-free community of Pelican Cove! This spacious 2-bed, 2-bath condo offers stunning views of the cove and comes with its very own boat slip just steps from your back door.
The entire upstairs is a private master retreat with an en-suite bath, two walk-in closets plus an additional wall of closets in the bedroom. Downstairs you’ll find a guest bedroom direct access to a full bath, plus a bright and open kitchen with newer appliances, pantry, and breakfast bar overlooking the large living and dining area. A skylight fills the living space with natural light, while an entire wall of sliding glass doors showcases the water view. Step outside to your oversized screened porch—complete with glass windows for year-round enjoyment—and soak in the peaceful setting.
Recent updates include luxury vinyl plank flooring throughout the main level, new windows (2022), and a new A/C (2023). The unit also features a 1-car garage.
Pelican Cove offers a relaxed, coastal lifestyle with amenities including a swimming pool, clubhouse, and tennis/pickleball courts. Whether you’re boating, relaxing on your porch, or enjoying the community features, this condo is designed for easy living by the water.
Contact an agent
Home facts
- Year built:1991
- Listing ID #:847069
- Added:10 day(s) ago
- Updated:September 11, 2025 at 07:16 AM
Rooms and interior
- Bedrooms:2
- Total bathrooms:2
- Full bathrooms:2
- Living area:1,209 sq. ft.
Heating and cooling
- Cooling:Central Air
- Heating:Heat Pump
Structure and exterior
- Roof:Asphalt, Shingle
- Year built:1991
- Building area:1,209 sq. ft.
- Lot area:0.04 Acres
Schools
- High school:Crystal River High
- Middle school:Crystal River Middle
- Elementary school:Crystal River Primary
Utilities
- Water:Public
- Sewer:Public Sewer, Underground Utilities
Finances and disclosures
- Price:$344,900
- Price per sq. ft.:$207.65
- Tax amount:$3,394 (2024)
New listings near 11032 W Cove Harbor Drive
- New
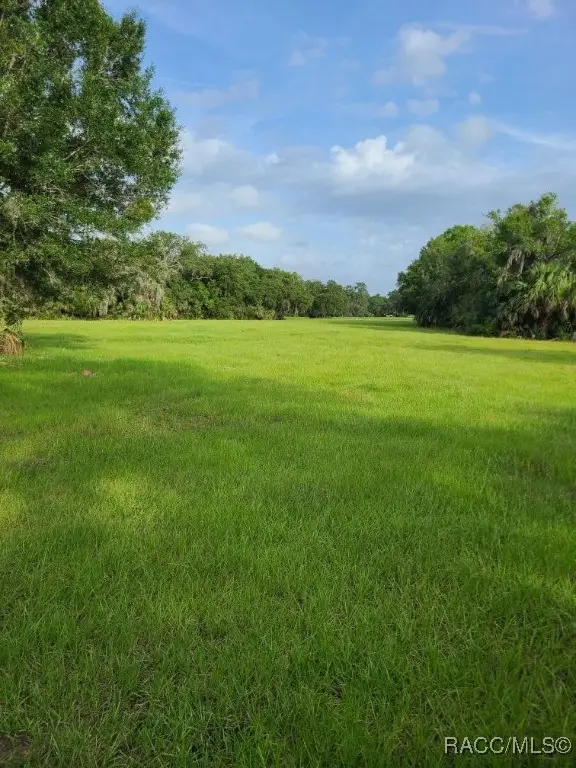 $499,000Active23.77 Acres
$499,000Active23.77 Acres5573 N Larue Denise Terrace, Crystal River, FL 34428
MLS# 848056Listed by: TOP PERFORMANCE REAL EST. CONS - New
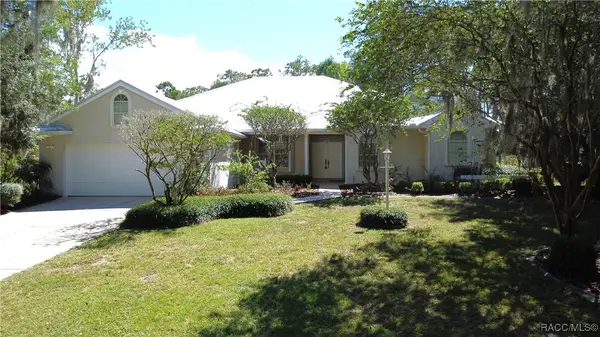 $589,000Active4 beds 2 baths2,613 sq. ft.
$589,000Active4 beds 2 baths2,613 sq. ft.9298 W Far Hills Lane, Crystal River, FL 34428
MLS# 848077Listed by: TROPIC SHORES REALTY 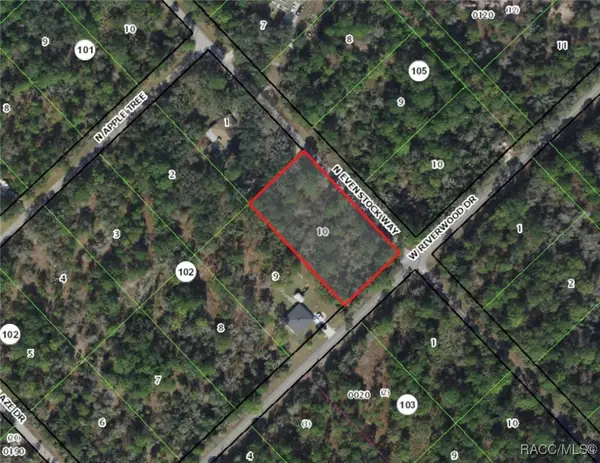 $33,000Pending1.16 Acres
$33,000Pending1.16 Acres9344 N Evenstock Way, Crystal River, FL 34428
MLS# 848071Listed by: RE/MAX REALTY ONE- New
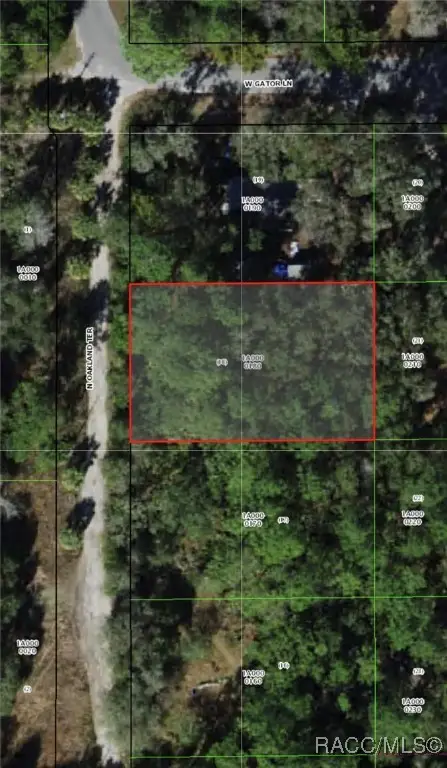 $20,000Active0.33 Acres
$20,000Active0.33 Acres2963 N Oakland Terrace, Crystal River, FL 34428
MLS# 848072Listed by: BERKSHIRE HATHAWAY HOMESERVICE - New
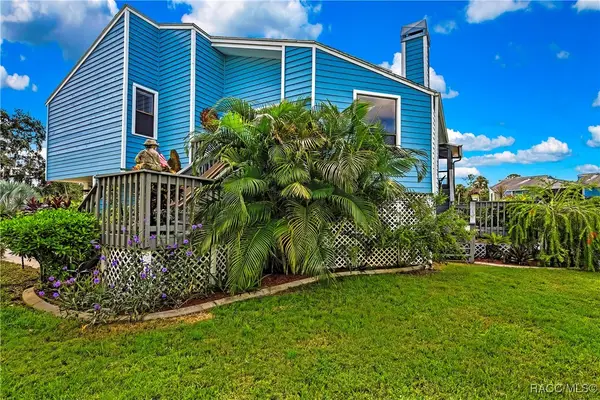 $395,000Active2 beds 2 baths1,325 sq. ft.
$395,000Active2 beds 2 baths1,325 sq. ft.2919 N Rivers Edge Boulevard, Crystal River, FL 34429
MLS# 848041Listed by: HAVEN PROPERTY GROUP LLC - New
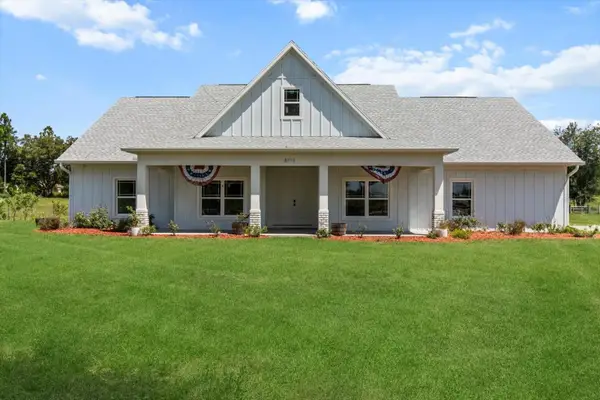 $825,000Active4 beds 3 baths2,451 sq. ft.
$825,000Active4 beds 3 baths2,451 sq. ft.8711 W Emerald Oaks Drive, CRYSTAL RIVER, FL 34428
MLS# OM709268Listed by: TOP PERFORMANCE REAL EST. CONS - New
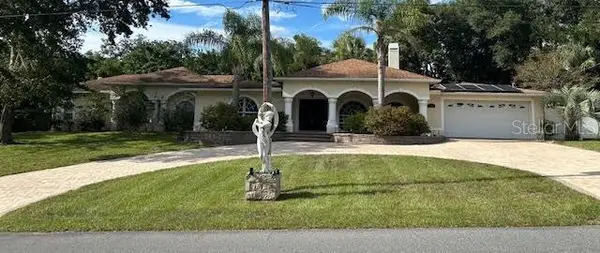 $395,000Active3 beds 4 baths2,457 sq. ft.
$395,000Active3 beds 4 baths2,457 sq. ft.6101 W Pine Circle, CRYSTAL RIVER, FL 34429
MLS# W7878787Listed by: HOME MARKETING SPECIALISTS RLT 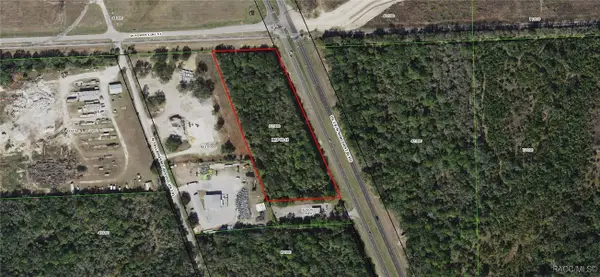 $450,000Pending6.82 Acres
$450,000Pending6.82 Acres11680 W Power Line Street, Crystal River, FL 34428
MLS# 848013Listed by: TOP PERFORMANCE REAL EST. CONS- New
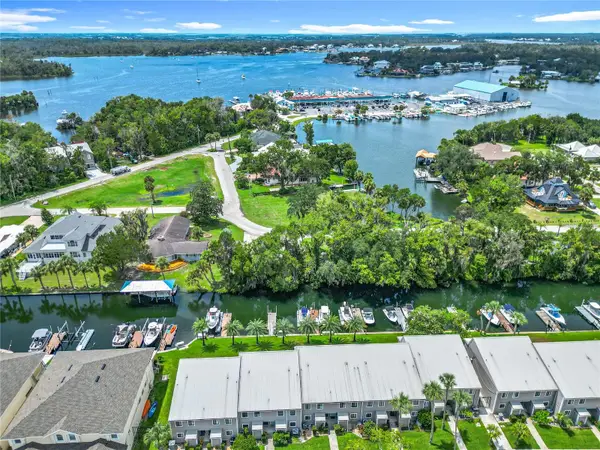 $399,900Active2 beds 3 baths1,311 sq. ft.
$399,900Active2 beds 3 baths1,311 sq. ft.65 Beach Lane #C, CRYSTAL RIVER, FL 34429
MLS# TB8425797Listed by: PLANTATION REALTY, INC. - New
 $899,000Active0.26 Acres
$899,000Active0.26 Acres2607 N Seneca Point, CRYSTAL RIVER, FL 34429
MLS# GC533738Listed by: RIDE HOME REALTY, LLC
