11549 W Bayshore Drive, Crystal River, FL 34429
Local realty services provided by:Bingham Realty ERA Powered
11549 W Bayshore Drive,Crystal River, FL 34429
$99,999
- 2 Beds
- 3 Baths
- 1,754 sq. ft.
- Condominium
- Pending
Listed by:ashtan richey
Office:grant realty
MLS#:848900
Source:FL_CMLS
Price summary
- Price:$99,999
- Price per sq. ft.:$52.69
- Monthly HOA dues:$926
About this home
Discover this beautifully renovated 2-bedroom, 2.5-bathroom condo in the heart of Crystal River, conveniently located near waterfront, shopping, and local dining. With stylish upgrades throughout and community amenities, this home offers the best of comfort, convenience, and coastal living.
The main level features a semi-open floor plan with brand-new LVP flooring, updated lighting, and fresh paint throughout. The stunning kitchen is fully upgraded with soft-close cabinets, new stainless steel appliances, a deep sink, recessed lighting, and a charming bay window that brings in great natural light. You'll also find a laundry closet, plenty of storage, a half bath, and all new windows on the first floor.
Upstairs, both bedrooms include access to a shared balcony, ideal for relaxing outdoors. The primary suite features a walk-in closet and en suite bath, while the second bedroom also includes its own full bath directly across the hall, making this home ready for guests. Brand-new carpet upstairs and updates add a touch of luxury and style throughout.
Enjoy access to community amenities like a swimming pool, tennis courts, and clubhouse. HOA fees include basic cable, flood insurance, ground maintenance, and trash, offering peace of mind and easy living.
Don’t miss your chance to own this turn-key condo in a great Crystal River location—ready for use as a full-time residence, vacation getaway, or investment property!
Contact an agent
Home facts
- Year built:1973
- Listing ID #:848900
- Added:19 day(s) ago
- Updated:October 21, 2025 at 07:30 AM
Rooms and interior
- Bedrooms:2
- Total bathrooms:3
- Full bathrooms:2
- Half bathrooms:1
- Living area:1,754 sq. ft.
Heating and cooling
- Cooling:Central Air
- Heating:Heat Pump
Structure and exterior
- Roof:Metal
- Year built:1973
- Building area:1,754 sq. ft.
- Lot area:0.03 Acres
Schools
- High school:Crystal River High
- Middle school:Crystal River Middle
- Elementary school:Crystal River Primary
Utilities
- Water:Public
- Sewer:Public Sewer
Finances and disclosures
- Price:$99,999
- Price per sq. ft.:$52.69
- Tax amount:$545 (2024)
New listings near 11549 W Bayshore Drive
- New
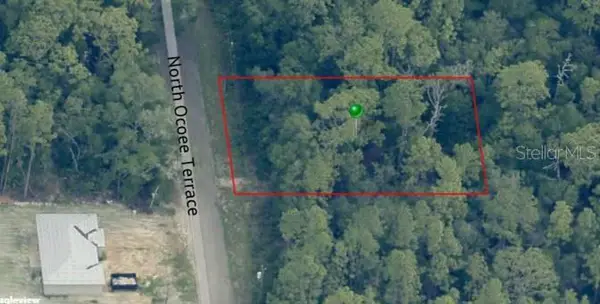 $9,000Active0.24 Acres
$9,000Active0.24 Acres8325 N Ocoee Terrace, CRYSTAL RIVER, FL 34428
MLS# OM712306Listed by: REDI REAL ESTATE, LLC - New
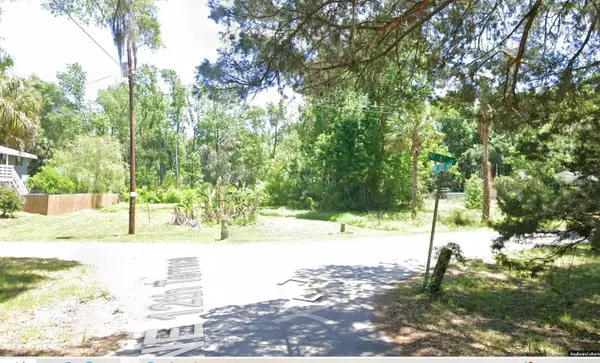 $19,900Active0.24 Acres
$19,900Active0.24 Acres1189 NE 6th Court, CRYSTAL RIVER, FL 34428
MLS# C7516819Listed by: GULF GATEWAY REALTY, INC. - New
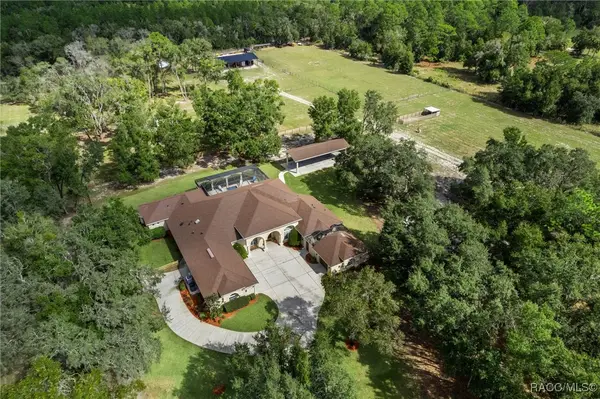 $1,399,000Active4 beds 4 baths4,034 sq. ft.
$1,399,000Active4 beds 4 baths4,034 sq. ft.8947 W Basilico Street, Crystal River, FL 34428
MLS# 848952Listed by: CENTURY 21 J.W.MORTON R.E. - New
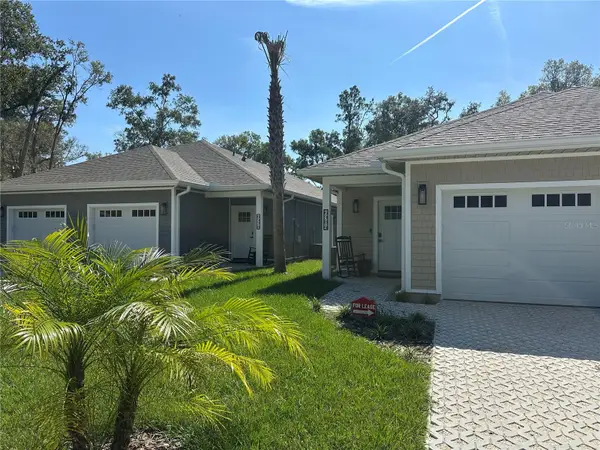 $625,000Active6 beds 4 baths1,800 sq. ft.
$625,000Active6 beds 4 baths1,800 sq. ft.6396 W Flanders Lane, CRYSTAL RIVER, FL 34429
MLS# TB8441758Listed by: COMPASS FLORIDA LLC - New
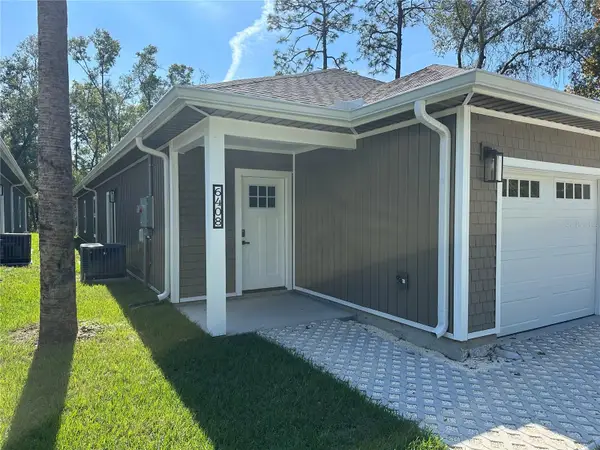 $625,000Active12 beds 8 baths1,800 sq. ft.
$625,000Active12 beds 8 baths1,800 sq. ft.6408 W Flanders Lane, CRYSTAL RIVER, FL 34429
MLS# TB8441745Listed by: COMPASS FLORIDA LLC - New
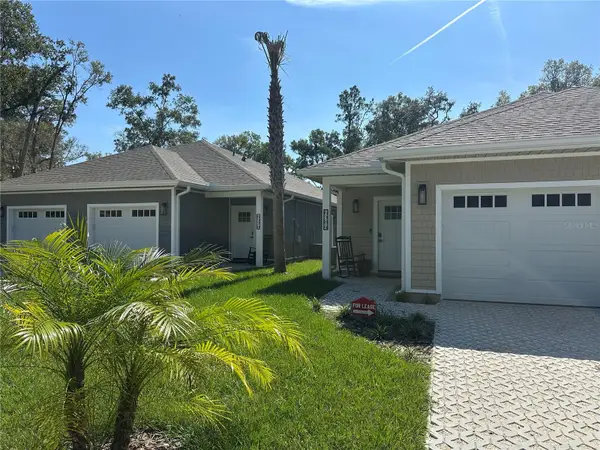 $625,000Active6 beds 4 baths1,800 sq. ft.
$625,000Active6 beds 4 baths1,800 sq. ft.6376 W Flanders Lane, CRYSTAL RIVER, FL 34429
MLS# TB8441643Listed by: COMPASS FLORIDA LLC - New
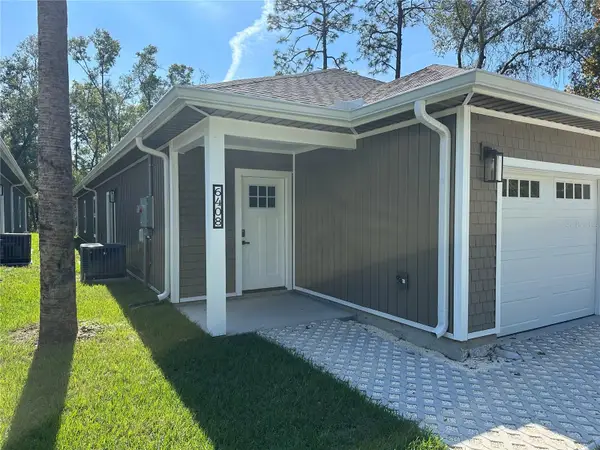 $625,000Active6 beds 4 baths1,800 sq. ft.
$625,000Active6 beds 4 baths1,800 sq. ft.6384 W Flanders, CRYSTAL RIVER, FL 34429
MLS# TB8441743Listed by: COMPASS FLORIDA LLC - New
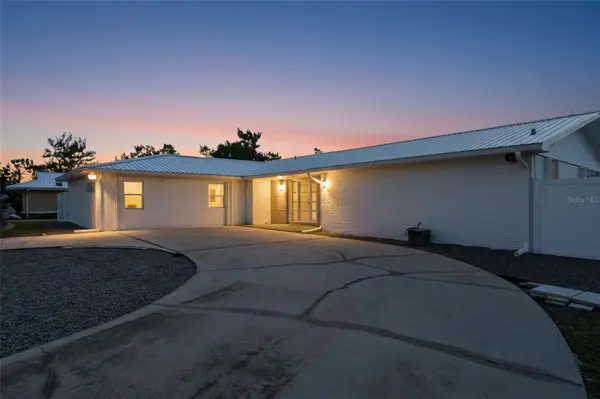 $680,000Active4 beds 3 baths3,286 sq. ft.
$680,000Active4 beds 3 baths3,286 sq. ft.11982 W Bayshore Drive, CRYSTAL RIVER, FL 34429
MLS# W7880187Listed by: EXIT SUCCESS REALTY - New
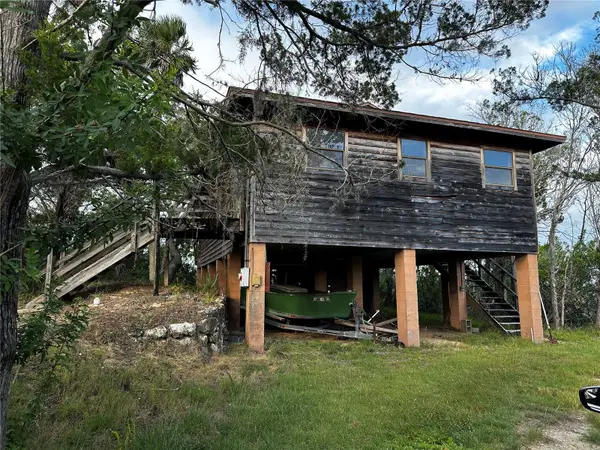 $300,000Active3 beds 1 baths864 sq. ft.
$300,000Active3 beds 1 baths864 sq. ft.14271 W Saint Martins Road, CRYSTAL RIVER, FL 34429
MLS# OM712271Listed by: SYNERGY REALTY SERVICES LLC - New
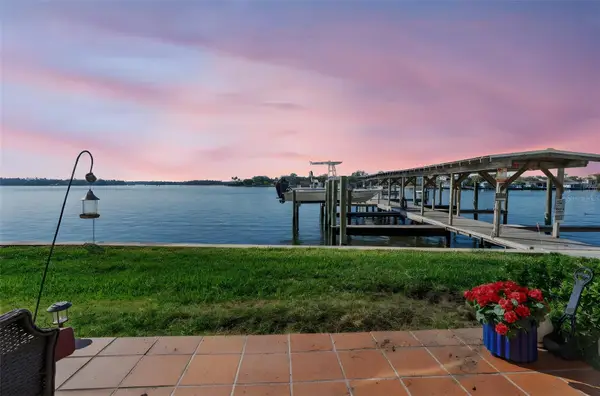 $439,900Active2 beds 2 baths1,431 sq. ft.
$439,900Active2 beds 2 baths1,431 sq. ft.371 NW 14th Place, CRYSTAL RIVER, FL 34428
MLS# OM712039Listed by: MEEK REAL ESTATE SALES, LLC
