1202 SE Kings Bay Drive, Crystal River, FL 34429
Local realty services provided by:ERA American Suncoast
1202 SE Kings Bay Drive,Crystal River, FL 34429
$1,800,000
- 3 Beds
- 2 Baths
- 3,559 sq. ft.
- Single family
- Active
Listed by: kim devane, michael "mike" d orlito
Office: re/max realty one
MLS#:845226
Source:FL_CMLS
Price summary
- Price:$1,800,000
- Price per sq. ft.:$435.52
About this home
For the first time in 30 years this classic Florida estate is searching for a new owner. Designed for the executives that appreciate a peaceful waterfront view and oversized rooms for maximum enjoyment - especially the waterfront lanai! A nod to mid-century architecture is found in the sleek lines of linear stacked stone that enhances the curb appeal. The sweeping driveway across the front lawn quickly catches one’s attention to this manicured tropical oasis on .61 acres of waterfront living on the iconic Kings Bay Drive. A very impressive albeit never used fireplace in the dining room brings the same stacked stone feature inside to complete the mid-century link. The living room has an etched glass wall separating it from the family room and allows light to filter throughout the interior of the home. Nice large kitchen outfitted with a dry bar, pantry and all newly purchased KitchenAid appliances and a unique pattern of granite for the countertops. On the other side of the fireplace is a huge office leading to the garage or out the back through the mudroom, a perfect spot for fishing poles and freezers! The laundry room and quiet room can also be found just outside the office. Enjoy the oversized family room as you drift off to the lagoon known as Parker’s Haven. Ever so tranquil, this room has double French doors connecting the primary bedroom on one side to the French doors leading out to the lanai. Truly waterfront living to the fullest with almost 100ft of frontage and featuring a boat house with lift and a floating dock. The roofs were updated in 2017 and 2018, and all other repairs were permitted, inspected and closed. Golf carts are allowed on city streets making getting around all that much easier and fun!
Contact an agent
Home facts
- Year built:1970
- Listing ID #:845226
- Added:246 day(s) ago
- Updated:February 20, 2026 at 03:27 PM
Rooms and interior
- Bedrooms:3
- Total bathrooms:2
- Full bathrooms:2
- Living area:3,559 sq. ft.
Heating and cooling
- Cooling:Central Air, Electric
- Heating:Heat Pump
Structure and exterior
- Roof:Asphalt, Flat, Ridge Vents, Shingle
- Year built:1970
- Building area:3,559 sq. ft.
- Lot area:0.61 Acres
Schools
- High school:Crystal River High
- Middle school:Crystal River Middle
- Elementary school:Crystal River Primary
Utilities
- Water:Public
- Sewer:Public Sewer
Finances and disclosures
- Price:$1,800,000
- Price per sq. ft.:$435.52
- Tax amount:$4,514 (2025)
New listings near 1202 SE Kings Bay Drive
- New
 $245,000Active3 beds 2 baths1,660 sq. ft.
$245,000Active3 beds 2 baths1,660 sq. ft.6337 W Lexington Drive, Crystal River, FL 34429
MLS# 852473Listed by: RE/MAX REALTY ONE - New
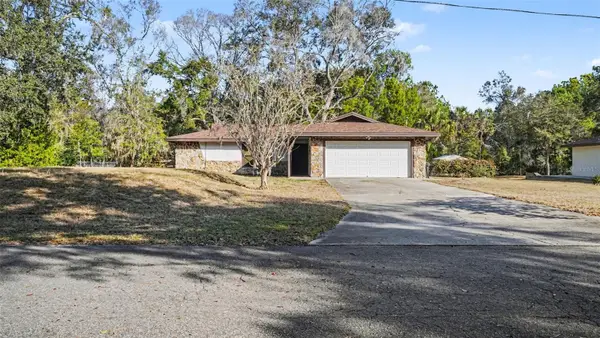 $249,000Active2 beds 2 baths1,277 sq. ft.
$249,000Active2 beds 2 baths1,277 sq. ft.11699 W Indian Circle, CRYSTAL RIVER, FL 34428
MLS# TB8478087Listed by: MARK SPAIN REAL ESTATE - New
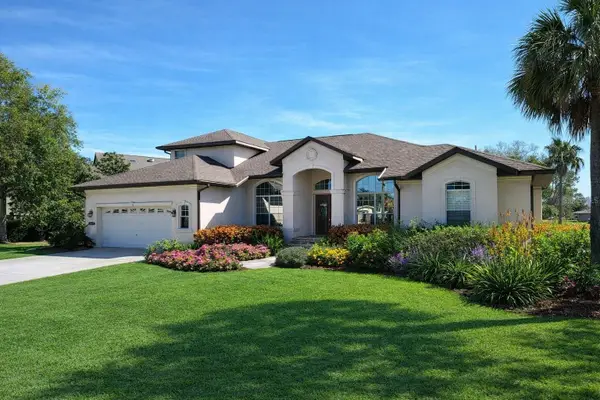 $1,399,000Active5 beds 4 baths3,470 sq. ft.
$1,399,000Active5 beds 4 baths3,470 sq. ft.141 SE 2nd Avenue, CRYSTAL RIVER, FL 34429
MLS# TB8477800Listed by: PLANTATION REALTY, INC. - New
 $32,000Active0 Acres
$32,000Active0 Acres4430 N Orange Acre Point, Crystal River, FL 34428
MLS# A11968369Listed by: UNITED REALTY GROUP INC - New
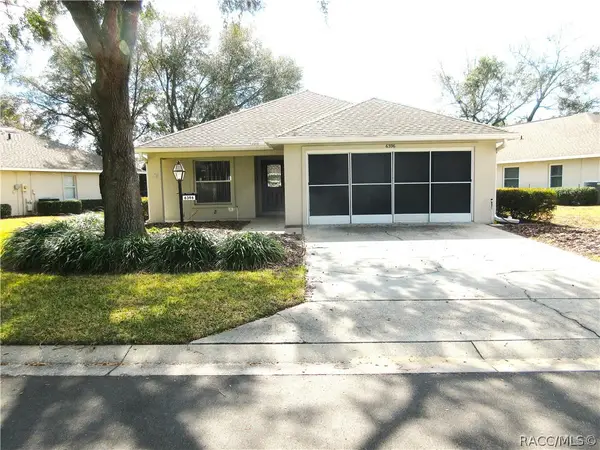 $204,900Active2 beds 2 baths1,062 sq. ft.
$204,900Active2 beds 2 baths1,062 sq. ft.6396 W Cannondale Drive, Crystal River, FL 34429
MLS# 852237Listed by: TROPIC SHORES REALTY - New
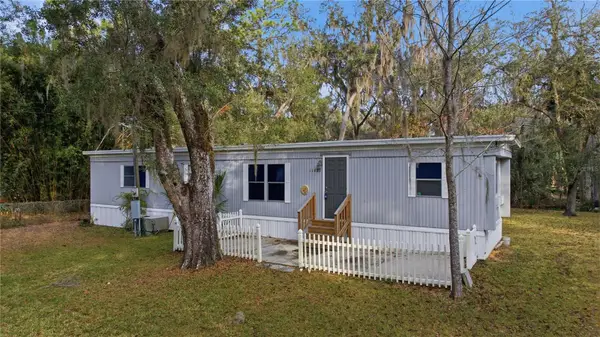 $112,000Active2 beds 2 baths840 sq. ft.
$112,000Active2 beds 2 baths840 sq. ft.11421 W Red Pine Court, CRYSTAL RIVER, FL 34428
MLS# OM715933Listed by: LPT REALTY, LLC - New
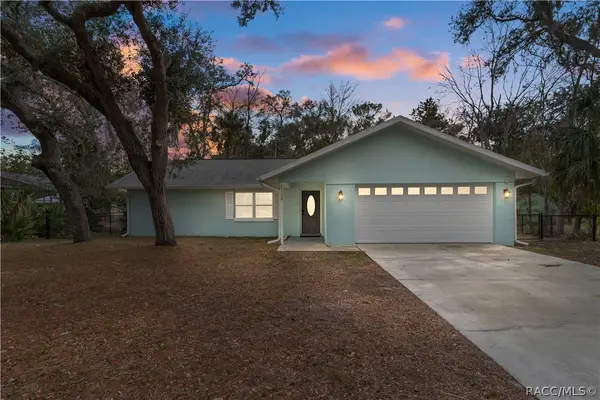 $285,000Active2 beds 2 baths1,116 sq. ft.
$285,000Active2 beds 2 baths1,116 sq. ft.11108 W Thoreau Place, Crystal River, FL 34428
MLS# 850989Listed by: RE/MAX REALTY ONE - New
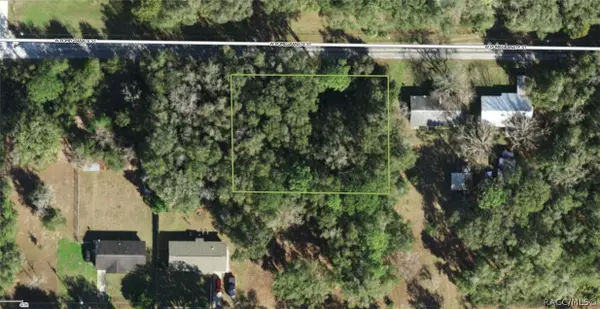 $28,000Active0.66 Acres
$28,000Active0.66 Acres9700 W Pomegranate Street, Crystal River, FL 34428
MLS# 852430Listed by: KELLER WILLIAMS ISLAND LIFE REAL ESTATE - New
 $15,000Active0.25 Acres
$15,000Active0.25 Acres775 NE 2nd Avenue, Crystal River, FL 34428
MLS# 852432Listed by: KELLER WILLIAMS ISLAND LIFE REAL ESTATE - New
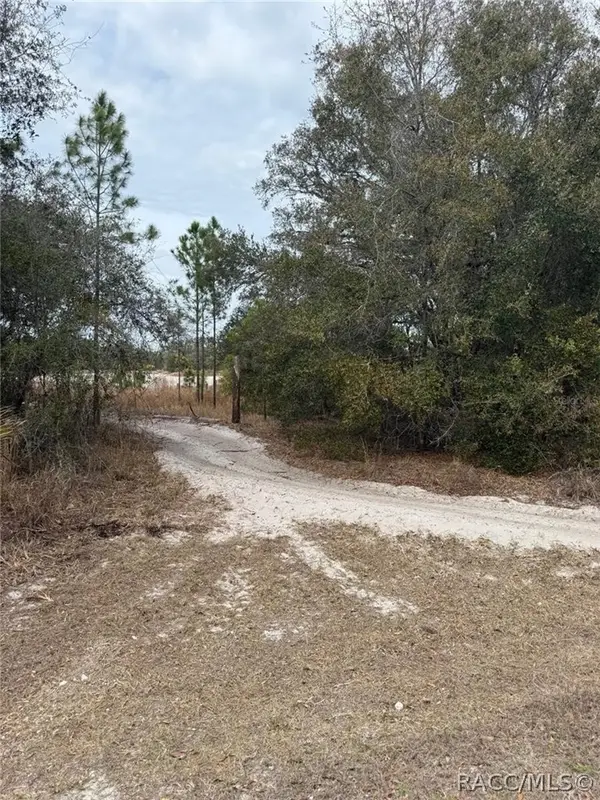 $40,000Active1.3 Acres
$40,000Active1.3 Acres8309 N Odyssey Drive, Crystal River, FL 34428
MLS# 852445Listed by: MONIQUE MCGUIRE REALTY INC

