34 N Country Club Drive, Crystal River, FL 34429
Local realty services provided by:Bingham Realty ERA Powered
34 N Country Club Drive,Crystal River, FL 34429
$340,000
- 3 Beds
- 3 Baths
- 3,115 sq. ft.
- Single family
- Active
Listed by: darin haag, shields gay v
Office: epique realty inc
MLS#:845980
Source:FL_CMLS
Price summary
- Price:$340,000
- Price per sq. ft.:$90.86
About this home
Welcome to this charming and spacious 3-bedroom, 3-bathroom home located on the Plantation Golf Course in beautiful Crystal River, Florida. Tucked away on a rare DOUBLE LOT totaling 0.69 acres, this two-story property offers a unique blend of privacy, space, and serene golf course views — all in a home that has never experienced flooding. Inside, you’ll find an inviting floor plan filled with natural light, featuring generously sized living spaces that are great for relaxing and entertaining. The kitchen opens to the main living area, while large windows and sliding glass doors frame the lush green fairways just outside. Each bedroom has direct access to a bathroom, including a spacious upstairs primary suite with a private balcony overlooking the course. This home also includes a full two-car garage and sits on a quiet cul-de-sac surrounded by mature landscaping. With nearly three-quarters of an acre, there’s plenty of ROOM TO EXPAND, add a pool, create a garden retreat, or even BUILD A SECOND HOME. Best of all, this property can be a SHORT TERM RENTAL, located just minutes from the water, downtown Crystal River, and the area’s renowned natural springs and wildlife. If you’re looking for space, scenery, and peace of mind — this property is a rare find. Come experience the best of Florida’s Nature Coast.
Contact an agent
Home facts
- Year built:1978
- Listing ID #:845980
- Added:233 day(s) ago
- Updated:February 20, 2026 at 03:27 PM
Rooms and interior
- Bedrooms:3
- Total bathrooms:3
- Full bathrooms:3
- Living area:3,115 sq. ft.
Heating and cooling
- Cooling:Central Air, Wall Window Units
- Heating:Central, Electric, Wall Furnace
Structure and exterior
- Roof:Asphalt, Shingle
- Year built:1978
- Building area:3,115 sq. ft.
- Lot area:0.69 Acres
Schools
- High school:Crystal River High
- Middle school:Crystal River Middle
- Elementary school:Crystal River Primary
Utilities
- Water:Public
- Sewer:Public Sewer
Finances and disclosures
- Price:$340,000
- Price per sq. ft.:$90.86
- Tax amount:$5,031 (2024)
New listings near 34 N Country Club Drive
- New
 $245,000Active3 beds 2 baths1,660 sq. ft.
$245,000Active3 beds 2 baths1,660 sq. ft.6337 W Lexington Drive, Crystal River, FL 34429
MLS# 852473Listed by: RE/MAX REALTY ONE - New
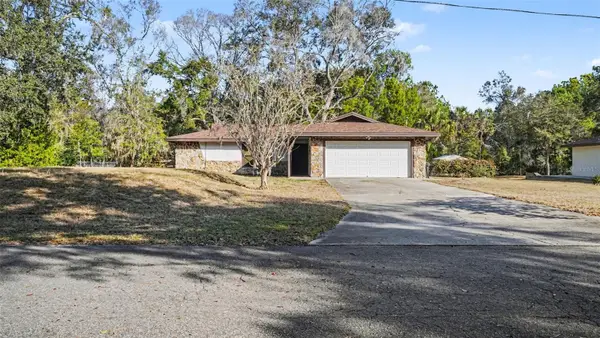 $249,000Active2 beds 2 baths1,277 sq. ft.
$249,000Active2 beds 2 baths1,277 sq. ft.11699 W Indian Circle, CRYSTAL RIVER, FL 34428
MLS# TB8478087Listed by: MARK SPAIN REAL ESTATE - New
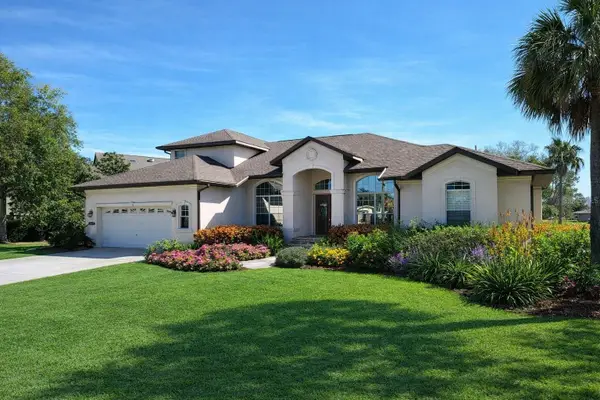 $1,399,000Active5 beds 4 baths3,470 sq. ft.
$1,399,000Active5 beds 4 baths3,470 sq. ft.141 SE 2nd Avenue, CRYSTAL RIVER, FL 34429
MLS# TB8477800Listed by: PLANTATION REALTY, INC. - New
 $32,000Active0 Acres
$32,000Active0 Acres4430 N Orange Acre Point, Crystal River, FL 34428
MLS# A11968369Listed by: UNITED REALTY GROUP INC - New
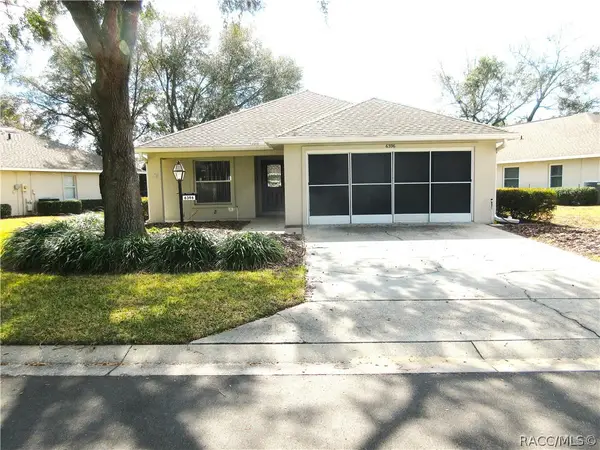 $204,900Active2 beds 2 baths1,062 sq. ft.
$204,900Active2 beds 2 baths1,062 sq. ft.6396 W Cannondale Drive, Crystal River, FL 34429
MLS# 852237Listed by: TROPIC SHORES REALTY - New
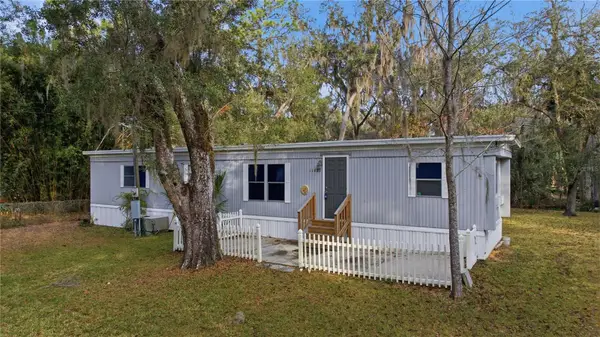 $112,000Active2 beds 2 baths840 sq. ft.
$112,000Active2 beds 2 baths840 sq. ft.11421 W Red Pine Court, CRYSTAL RIVER, FL 34428
MLS# OM715933Listed by: LPT REALTY, LLC - New
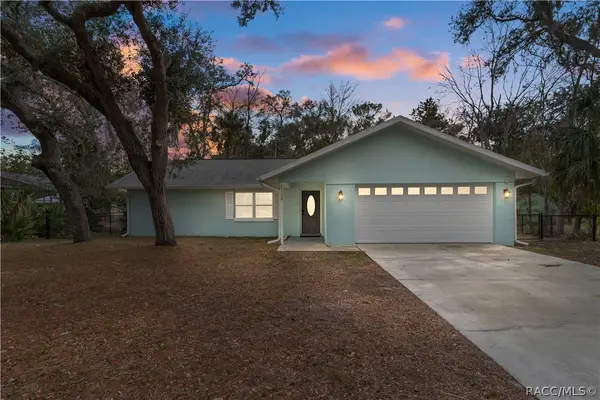 $285,000Active2 beds 2 baths1,116 sq. ft.
$285,000Active2 beds 2 baths1,116 sq. ft.11108 W Thoreau Place, Crystal River, FL 34428
MLS# 850989Listed by: RE/MAX REALTY ONE - New
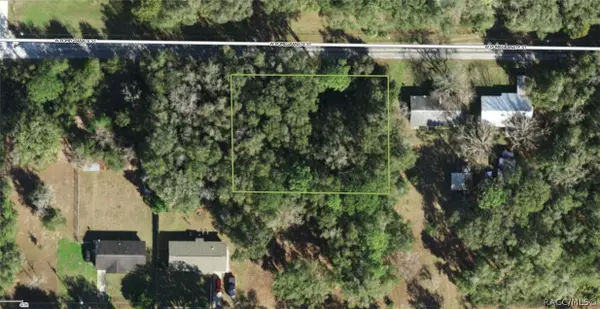 $28,000Active0.66 Acres
$28,000Active0.66 Acres9700 W Pomegranate Street, Crystal River, FL 34428
MLS# 852430Listed by: KELLER WILLIAMS ISLAND LIFE REAL ESTATE - New
 $15,000Active0.25 Acres
$15,000Active0.25 Acres775 NE 2nd Avenue, Crystal River, FL 34428
MLS# 852432Listed by: KELLER WILLIAMS ISLAND LIFE REAL ESTATE - New
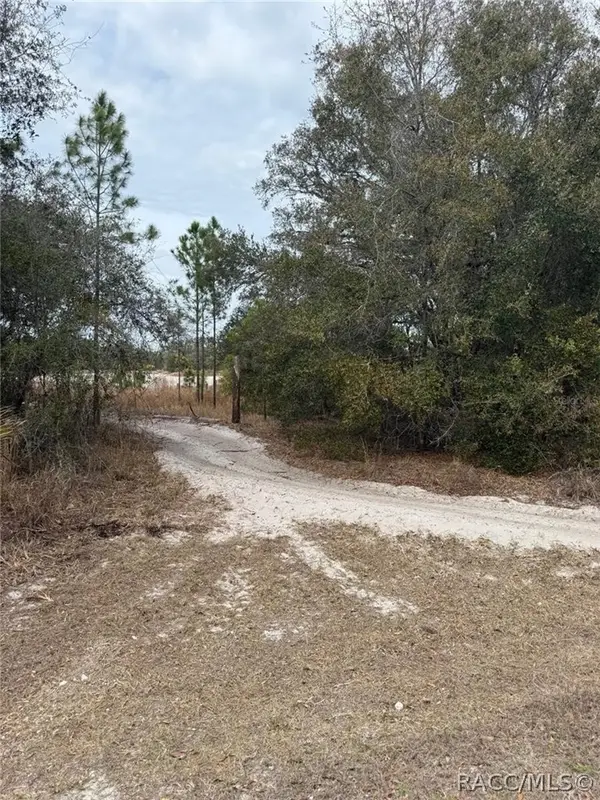 $40,000Active1.3 Acres
$40,000Active1.3 Acres8309 N Odyssey Drive, Crystal River, FL 34428
MLS# 852445Listed by: MONIQUE MCGUIRE REALTY INC

