451 NE 11th Street, Crystal River, FL 34428
Local realty services provided by:Bingham Realty ERA Powered
Listed by: nichole roberts
Office: all florida homes realty llc.
MLS#:848390
Source:FL_CMLS
Price summary
- Price:$274,900
- Price per sq. ft.:$148.76
About this home
SHORT TERM OWNER FI! NO RENTAL RESTRICTIONS. NO HOA! NEVER FLOODED! NEW ROOF! SELLER OFFERING $10,000 TOWARDS BUYERS COSTS WITH FULL PRICE OFFER! This reimagined 4-bedroom, 2-bath home sits on a spacious 1/3-acre lot in one of the most desirable locations in Crystal River—just minutes from downtown, in the golf cart district, and within walking distance to all local schools. Completely remodeled from top to bottom, this home offers peace of mind with a brand-new roof, all new wiring, plumbing, drywall, doors, windows, and HVAC system. Energy efficiency shines with spray-foam insulation in both attic and walls, paired with luxury vinyl plank flooring throughout. The open kitchen is a showstopper, featuring all-wood shaker cabinets, granite countertops, and modern finishes. Enjoy Florida living outdoors with a huge front porch with ceiling fans, plus a spacious back deck overlooking the large lot—perfect for entertaining or relaxing evenings. Just 1 mile from Hunter Springs Beach & Three Sisters Springs, you’ll have endless opportunities for boating, fishing, kayaking, or even swimming with the manatees!
Contact an agent
Home facts
- Year built:1957
- Listing ID #:848390
- Added:89 day(s) ago
- Updated:December 23, 2025 at 03:20 PM
Rooms and interior
- Bedrooms:4
- Total bathrooms:2
- Full bathrooms:2
- Living area:1,428 sq. ft.
Heating and cooling
- Cooling:Central Air
- Heating:Central, Electric
Structure and exterior
- Roof:Asphalt, Shingle
- Year built:1957
- Building area:1,428 sq. ft.
- Lot area:0.34 Acres
Schools
- High school:Crystal River High
- Middle school:Crystal River Middle
- Elementary school:Crystal River Primary
Utilities
- Water:Public
- Sewer:Public Sewer
Finances and disclosures
- Price:$274,900
- Price per sq. ft.:$148.76
- Tax amount:$2,559 (2024)
New listings near 451 NE 11th Street
- New
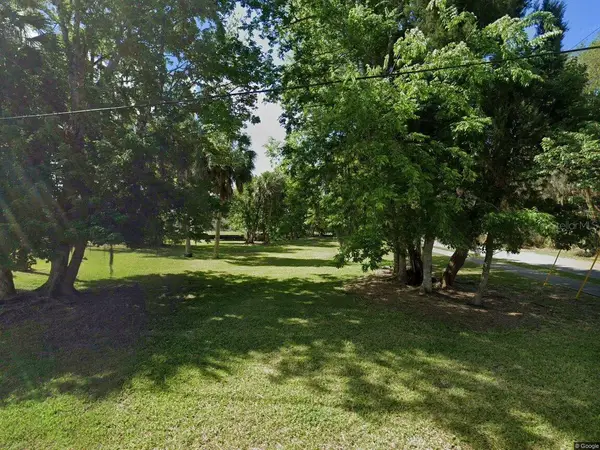 $228,000Active0.28 Acres
$228,000Active0.28 Acres2130 NW 17 Street, CRYSTAL RIVER, FL 34428
MLS# W7881592Listed by: TROPIC SHORES REALTY LLC - New
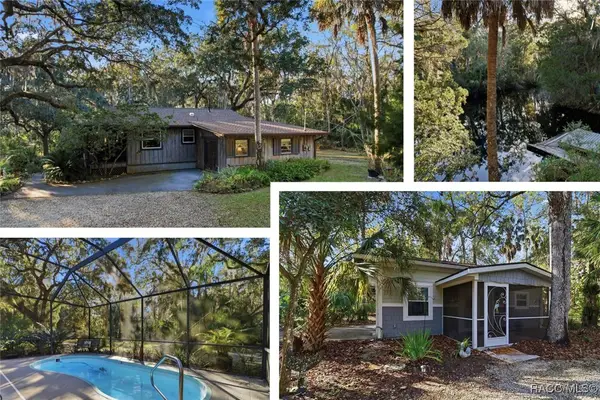 $599,900Active3 beds 2 baths1,685 sq. ft.
$599,900Active3 beds 2 baths1,685 sq. ft.398 S Winterset Avenue, Crystal River, FL 34429
MLS# 850752Listed by: KELLER WILLIAMS REALTY - ELITE PARTNERS II - New
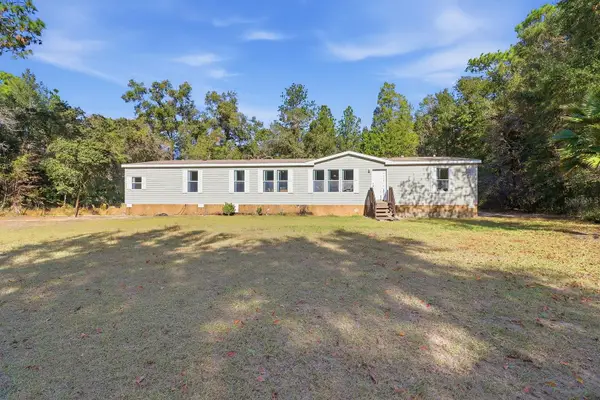 $222,000Active4 beds 3 baths2,280 sq. ft.
$222,000Active4 beds 3 baths2,280 sq. ft.9817 W Wedgewood Court, CRYSTAL RIVER, FL 34428
MLS# OM715151Listed by: GLOBALWIDE REALTY LLC - New
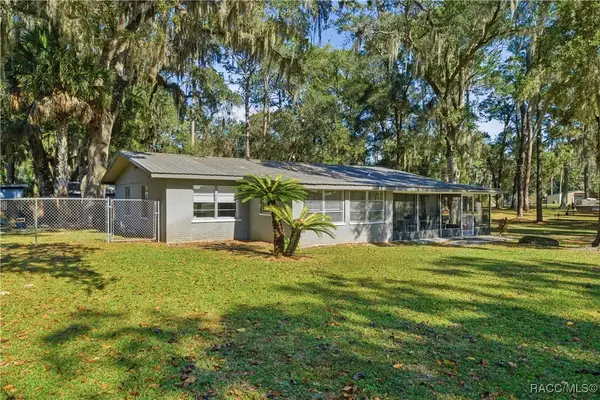 $399,900Active4 beds 3 baths2,088 sq. ft.
$399,900Active4 beds 3 baths2,088 sq. ft.9791 W Cedar Street, Crystal River, FL 34428
MLS# 850772Listed by: BERKSHIRE HATHAWAY HOMESERVICE - New
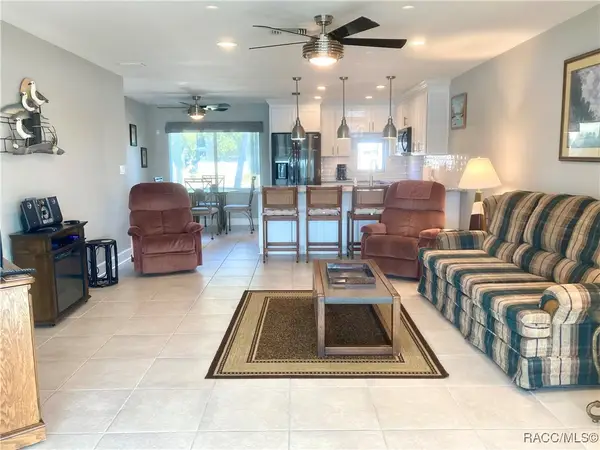 $265,000Active2 beds 2 baths1,600 sq. ft.
$265,000Active2 beds 2 baths1,600 sq. ft.11580 W Bayshore Drive, Crystal River, FL 34429
MLS# 850787Listed by: PLANTATION REALTY, INC. - New
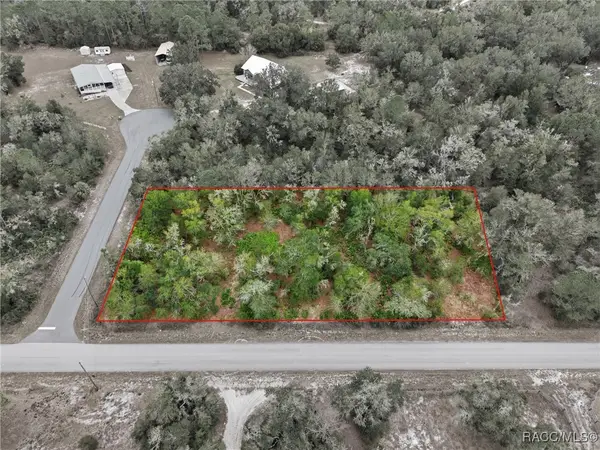 $38,750Active1.25 Acres
$38,750Active1.25 Acres9920 N Pink Moss Point, Crystal River, FL 34428
MLS# 850789Listed by: ROBB HARRISON REALTY INC - New
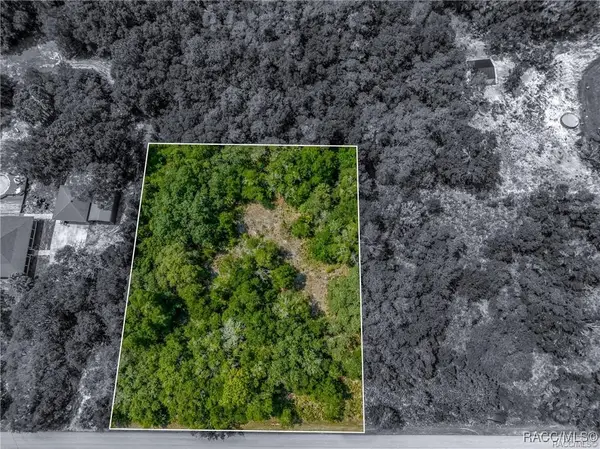 $35,000Active1.16 Acres
$35,000Active1.16 Acres12766 W Cornflower Drive, Crystal River, FL 34428
MLS# 850790Listed by: KELLY RIGHT REAL ESTATE - New
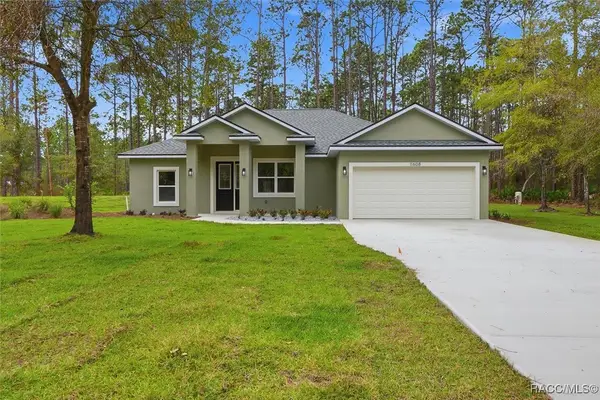 $415,000Active3 beds 2 baths1,600 sq. ft.
$415,000Active3 beds 2 baths1,600 sq. ft.11608 W Dragonhead Drive, Crystal River, FL 34428
MLS# 850783Listed by: CENTURY 21 J.W.MORTON R.E. - New
 $220,990Active3 beds 2 baths1,114 sq. ft.
$220,990Active3 beds 2 baths1,114 sq. ft.3440 N Olive Avenue, CRYSTAL RIVER, FL 34428
MLS# TB8457773Listed by: FLORIDA'S 1ST CHOICE RLTY LLC - New
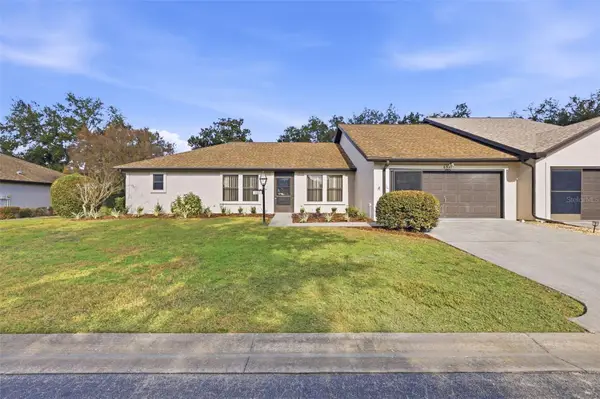 $267,300Active3 beds 2 baths1,660 sq. ft.
$267,300Active3 beds 2 baths1,660 sq. ft.6337 W Lexington Drive, CRYSTAL RIVER, FL 34429
MLS# OM715363Listed by: MAJESTIC OAKS REALTY
