491 N Country Club Drive, Crystal River, FL 34429
Local realty services provided by:ERA American Suncoast
Listed by: mazin shehayeb
Office: re/max champions
MLS#:839767
Source:FL_CMLS
Price summary
- Price:$379,400
- Price per sq. ft.:$137.66
About this home
Welcome to this beautifully renovated home in the heart of Crystal River, where modern comfort meets Florida charm. This spacious 2,228-square-foot house has been thoughtfully updated throughout, offering three bedrooms and two bathrooms for comfortable family living.
Step inside to discover a home that's undergone an impressive transformation. Recent upgrades include new windows (2024), a reliable roof (2022), an efficient air conditioning system (2023), and fresh gutters (2024). The interior showcases new flooring throughout, complemented by modern lighting fixtures and ceiling fans. A cozy wood-burning fireplace serves as the perfect gathering spot for family evenings. Fresh paint inside and out completes this home's recent makeover.
The kitchen offers a breakfast nook, separate dining room and has been tastefully updated with stainless steel appliances and refreshed cabinets, creating an inviting space. Solar panels help reduce energy costs, making this home both eco-friendly and economical. Lease is fully transferable at $147 per month.
Location is a standout feature, situated in a peaceful neighborhood near Crystal River's vibrant center. Outdoor enthusiasts will appreciate the proximity to Fort Island Gulf Beach and Three Sisters Springs Trail, offering endless opportunities for recreation and wildlife viewing. The property includes a large shed for extra storage and boasts no deed restrictions, providing flexibility for your personal touches.
Just minutes from watching manatees at Three Sisters Springs or enjoying a sunset at Fort Island Beach.
Call your agent today for a tour of this renovated home!
Contact an agent
Home facts
- Year built:1980
- Listing ID #:839767
- Added:338 day(s) ago
- Updated:November 15, 2025 at 04:35 PM
Rooms and interior
- Bedrooms:3
- Total bathrooms:2
- Full bathrooms:2
- Living area:2,228 sq. ft.
Heating and cooling
- Cooling:Central Air
- Heating:Heat Pump
Structure and exterior
- Roof:Asphalt, Shingle
- Year built:1980
- Building area:2,228 sq. ft.
- Lot area:0.34 Acres
Schools
- High school:Crystal River High
- Middle school:Crystal River Middle
- Elementary school:Crystal River Primary
Utilities
- Water:Public
- Sewer:Public Sewer
Finances and disclosures
- Price:$379,400
- Price per sq. ft.:$137.66
- Tax amount:$3,315 (2024)
New listings near 491 N Country Club Drive
- New
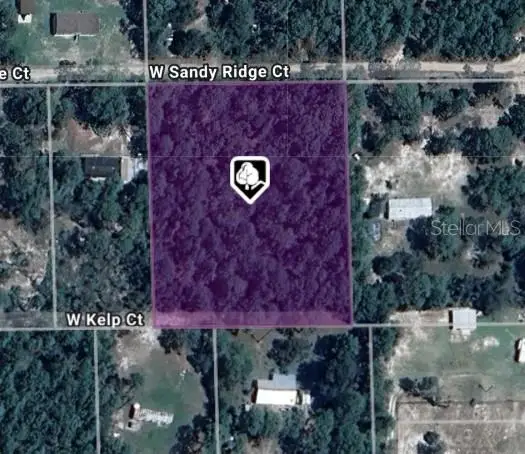 $48,999Active2.07 Acres
$48,999Active2.07 Acres8151 W Sandy Ridge Court, CRYSTAL RIVER, FL 34428
MLS# TB8448273Listed by: AGILE GROUP REALTY - New
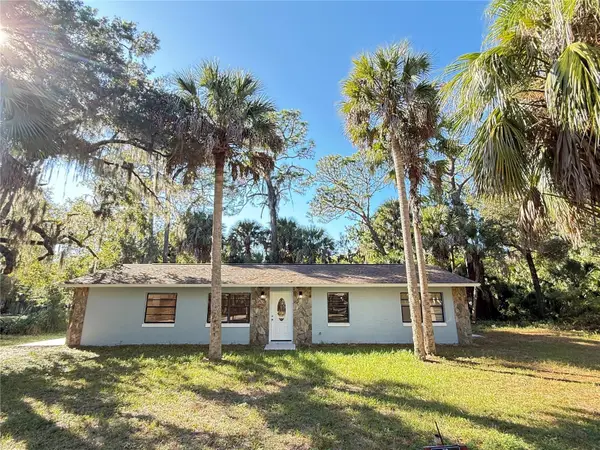 $224,900Active4 beds 3 baths1,456 sq. ft.
$224,900Active4 beds 3 baths1,456 sq. ft.416 N Hourglass Terrace, CRYSTAL RIVER, FL 34429
MLS# OM713542Listed by: REMAX/PREMIER REALTY - New
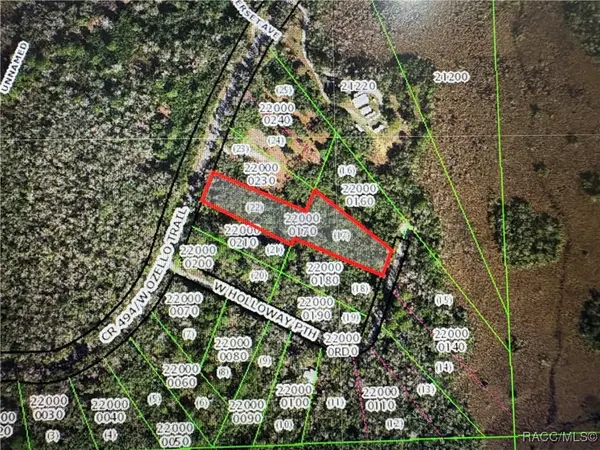 Listed by ERA$79,000Active1.89 Acres
Listed by ERA$79,000Active1.89 Acres10043 W Holloway Path, Crystal River, FL 34429
MLS# 849950Listed by: ERA AMERICAN SUNCOAST REALTY - New
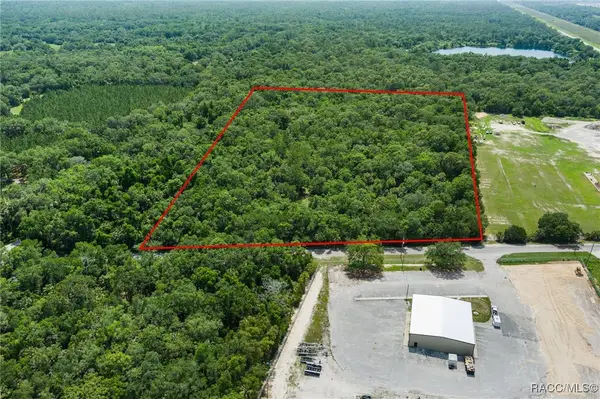 $297,000Active14.94 Acres
$297,000Active14.94 Acres6550 N Tallahassee Road, Crystal River, FL 34428
MLS# 849932Listed by: PLANTATION REALTY, INC. - New
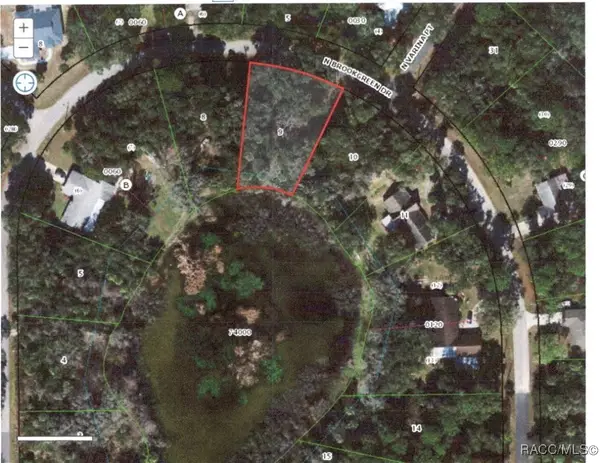 $15,000Active0.38 Acres
$15,000Active0.38 Acres5916 N Brookgreen Drive, Crystal River, FL 34428
MLS# 849847Listed by: WAYBRIGHT REAL ESTATE, INC. - New
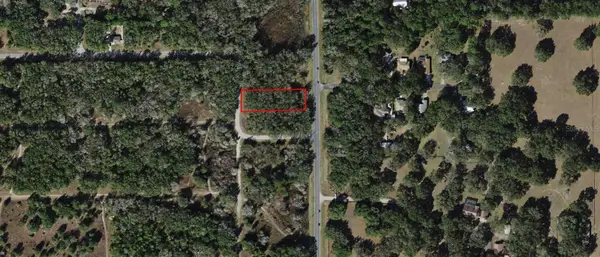 $19,900Active0.69 Acres
$19,900Active0.69 Acres8927 N Valentine Terrace, CRYSTAL RIVER, FL 34428
MLS# OM713391Listed by: ROBERTS REAL ESTATE INC - New
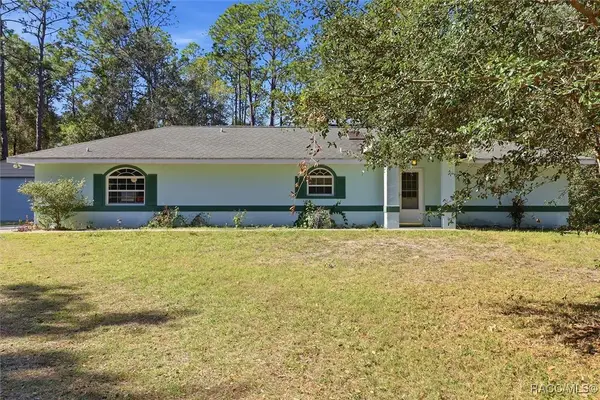 $272,000Active2 beds 2 baths1,020 sq. ft.
$272,000Active2 beds 2 baths1,020 sq. ft.8756 N Munster Terrace, Crystal River, FL 34428
MLS# 849463Listed by: TROPIC SHORES REALTY - New
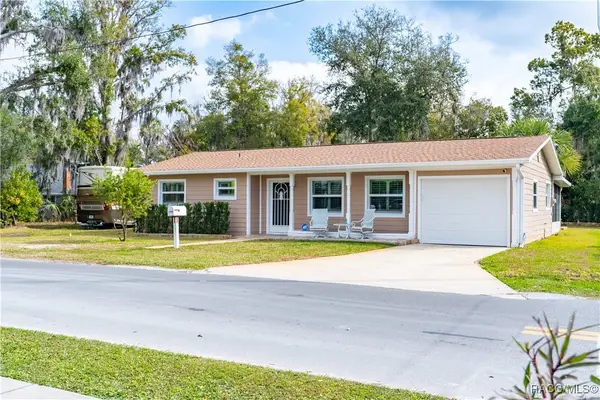 $429,000Active3 beds 1 baths1,118 sq. ft.
$429,000Active3 beds 1 baths1,118 sq. ft.305 NE 1st Avenue, Crystal River, FL 34429
MLS# 849924Listed by: MEEK REAL ESTATE - New
 $599,999Active3 beds 2 baths1,623 sq. ft.
$599,999Active3 beds 2 baths1,623 sq. ft.571 NW 14th Place, CRYSTAL RIVER, FL 34428
MLS# OM713511Listed by: JENIFER WILSON REALTY - New
 $125,000Active2 beds 2 baths856 sq. ft.
$125,000Active2 beds 2 baths856 sq. ft.939 N Crystal Crest Terrace, CRYSTAL RIVER, FL 34429
MLS# OM713476Listed by: CB/ELLISON RLTY WEST
