5204 N Tumblewood Drive, Crystal River, FL 34428
Local realty services provided by:Bingham Realty ERA Powered
5204 N Tumblewood Drive,Crystal River, FL 34428
$562,900
- 3 Beds
- 2 Baths
- 1,604 sq. ft.
- Single family
- Active
Listed by: bruce brunk
Office: keller williams realty - elite partners ii
MLS#:851305
Source:FL_CMLS
Price summary
- Price:$562,900
- Price per sq. ft.:$248.19
About this home
THIS PROPERTY WILL CHECK ALL YOUR BOXES! Experience the best of country living with Florida flair in this beautifully well-maintained pool home w/ 30x45 detached garage & RV Port, perfectly situated on 2.07 peaceful acres in Crystal River. This inviting property offers plenty of room for all your recreational toys and outdoor hobbies, making it easy to settle in and call this place home. The charming residence features three bedrooms, two bathrooms, and a two-car garage, along with a sparkling pool that creates a serene retreat right in your own backyard. With no HOA fees, you’ll enjoy the freedom to live the way you want. Inside, the 1,604 of living space feels open and airy thanks to high ceilings in the main gathering areas. The kitchen is designed for both comfort and convenience, offering a breakfast bar and a eat-in area—for preparing meals or sharing moments with loved ones, granite counters, upgraded wood cabinetry, and stainless appliances. The owner’s suite provides a restful escape with its nicely sized ensuite bathroom, complete with granite counters, walk-in shower, and dual sinks. A split floor plan ensures added privacy, giving two additional bedrooms and a full main bath their own dedicated space. Ceramic tile and carpet flow throughout the living areas, where triple pocket sliders open wide to the screened lanai. Step outside to enjoy the saltwater pool surrounded by upgraded pavers, creating a serene outdoor setting for relaxation or entertaining. For those who need extra room for hobbies, storage, or equipment, the property also includes a 30x45 detached garage/workshop and a 24x40 RV port with a 50-amp hookup with separate driveway. Whether you have a boat, camper, or both, you’ll appreciate the convenience of keeping everything right on your own land. Generac Generator w/ 250 gallon propane tank that can power your home for 40,000 hours and give you peace of mind. AC 2016 w/ warranty, Roof 2013 w/ transferrable warranty, Water Heater 2026, Septic & Public Water, Energy Star-qualified Dual Pane windows 2017, 2020 Garage Door & Opener, New Carpet in Bedrooms, Well on the property. This home retains the value of peaceful living with mature tress (Magnolias, Pear Tree, Chinese Chestnut, and Oak) while being conveniently located to shops, medical centers, and restaurants. Infinite outdoor recreational options such as; boating, fishing, scalloping, swimming with manatees, kayaking, canoeing, snorkeling, walking, cycling, camping, and much more. You'll be less than 4 miles from the historic downtown Crystal River, 4 miles to Hunter Springs and Kings Bay Park for swimming & snorkeling, or launching your kayak and 4 miles from the world renowned Three Sisters Springs plus a few short miles from Crystal River Primary, Middle & High School. Don't miss out, Call today!
Contact an agent
Home facts
- Year built:1996
- Listing ID #:851305
- Added:195 day(s) ago
- Updated:February 10, 2026 at 09:44 PM
Rooms and interior
- Bedrooms:3
- Total bathrooms:2
- Full bathrooms:2
- Living area:1,604 sq. ft.
Heating and cooling
- Cooling:Central Air
- Heating:Heat Pump
Structure and exterior
- Roof:Asphalt, Shingle
- Year built:1996
- Building area:1,604 sq. ft.
- Lot area:2.07 Acres
Schools
- High school:Crystal River High
- Middle school:Crystal River Middle
- Elementary school:Crystal River Primary
Utilities
- Water:Public, Well
- Sewer:Septic Tank
Finances and disclosures
- Price:$562,900
- Price per sq. ft.:$248.19
- Tax amount:$1,601 (2025)
New listings near 5204 N Tumblewood Drive
- New
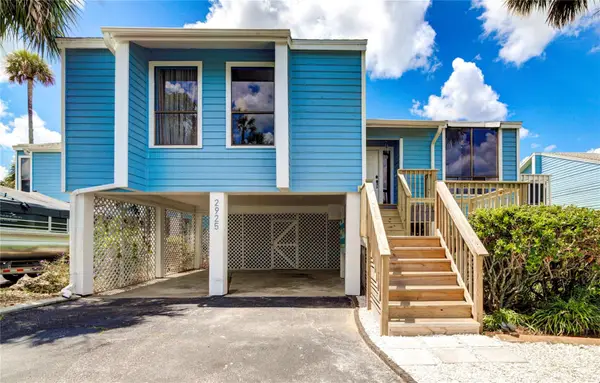 $398,400Active3 beds 2 baths1,621 sq. ft.
$398,400Active3 beds 2 baths1,621 sq. ft.2925 N Rivers Edge Boulevard #2925, CRYSTAL RIVER, FL 34429
MLS# O6381639Listed by: HAVEN PROPERTY GROUP LLC - New
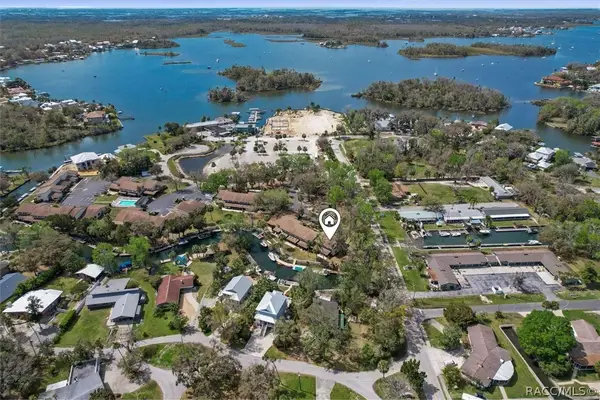 $398,000Active3 beds 2 baths1,552 sq. ft.
$398,000Active3 beds 2 baths1,552 sq. ft.1637 SE Paradise Circle #101, Crystal River, FL 34429
MLS# 852230Listed by: PLANTATION REALTY, INC. - New
 $274,900Active3 beds 2 baths1,068 sq. ft.
$274,900Active3 beds 2 baths1,068 sq. ft.8156 W Basilico Street, Crystal River, FL 34428
MLS# 852198Listed by: WAVE ELITE REALTY LLC - New
 Listed by ERA$535,000Active3 beds 3 baths2,218 sq. ft.
Listed by ERA$535,000Active3 beds 3 baths2,218 sq. ft.12145 W Apple Tree Place, Crystal River, FL 34428
MLS# 852217Listed by: ERA AMERICAN SUNCOAST REALTY - New
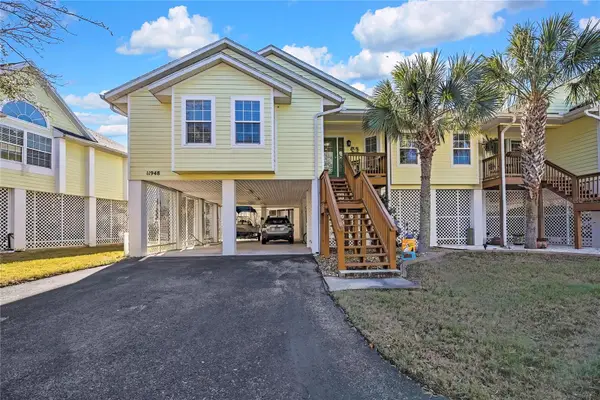 $484,900Active3 beds 3 baths1,928 sq. ft.
$484,900Active3 beds 3 baths1,928 sq. ft.11948 W Blue Bayou Court #11948, CRYSTAL RIVER, FL 34429
MLS# O6381271Listed by: HAVEN PROPERTY GROUP LLC - New
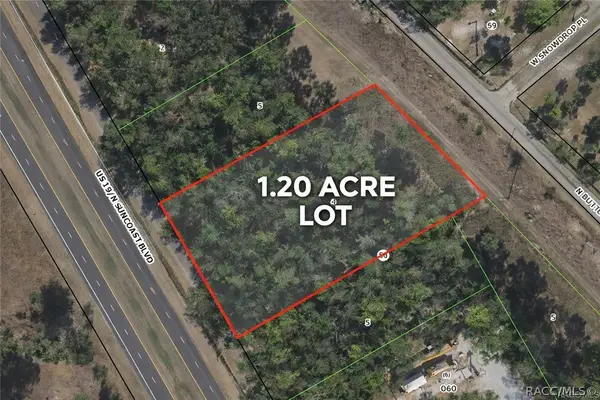 $35,000Active1.2 Acres
$35,000Active1.2 Acres8835 N Bellflower Way, Crystal River, FL 34428
MLS# 852071Listed by: WAVE ELITE REALTY LLC - New
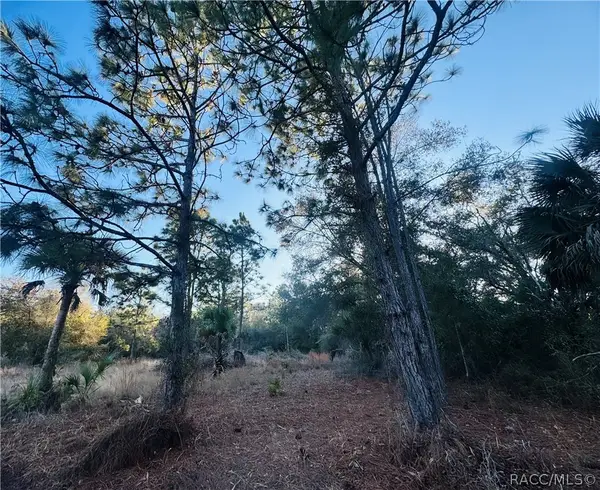 $38,500Active1.16 Acres
$38,500Active1.16 Acres9632 N Cacalia Drive, Crystal River, FL 34428
MLS# 852039Listed by: PLANTATION REALTY, INC. - New
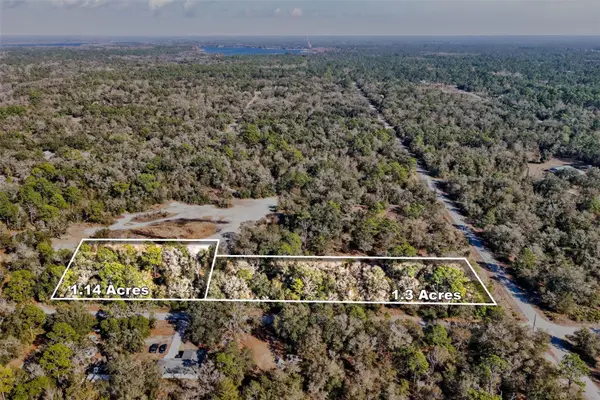 $70,000Active2.44 Acres
$70,000Active2.44 Acres10051 N Marigold Terrace, CRYSTAL RIVER, FL 34428
MLS# OM718270Listed by: MEEK REAL ESTATE SALES, LLC - New
 $280,000Active3 beds 2 baths1,476 sq. ft.
$280,000Active3 beds 2 baths1,476 sq. ft.3988 N Bay Avenue, CRYSTAL RIVER, FL 34428
MLS# OM718403Listed by: LPT REALTY, LLC - New
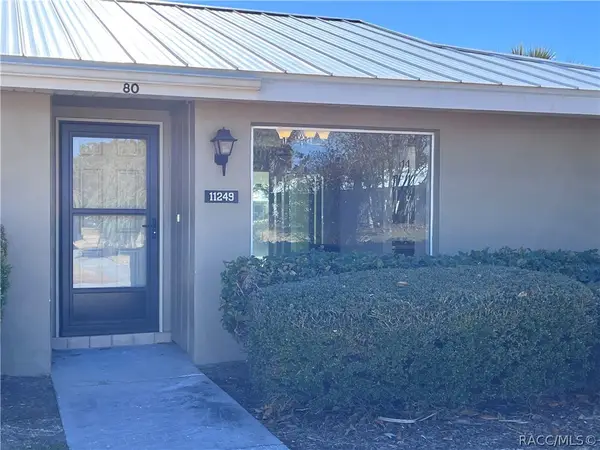 $130,000Active2 beds 2 baths1,584 sq. ft.
$130,000Active2 beds 2 baths1,584 sq. ft.11249 W Bayshore Drive, Crystal River, FL 34429
MLS# 852128Listed by: PLANTATION REALTY, INC.

