5941 W Dedham Trail, Crystal River, FL 34429
Local realty services provided by:Tomlin St Cyr Real Estate Services ERA Powered
Listed by: anita dinard
Office: arrow realty & investments inc
MLS#:G5102609
Source:MFRMLS
Price summary
- Price:$231,500
- Price per sq. ft.:$120.76
- Monthly HOA dues:$310
About this home
* * PRICED TO SELL * * Nestled in the peaceful, beautifully landscaped Meadowcrest / Arbor Court Village community, this delightful corner Villa offers comfort, style, and low-maintenance living. The OPEN FLOOR plan features a large Living/Dining Room combination with French doors leading to the Florida room, a Kitchen with a Nook, Breakfast-Bar Seating, Granite Countertops, and newer Stainless-Steel Appliances. There are TWO PRIMARY SUITES, providing privacy and flexibility — perfect for guests, roommates, or a home office. Unwind in the sunny Florida room — ideal for quiet mornings or entertaining friends. Throughout the Villa, elegant Luxury Vinyl Plank flooring flows through all living areas and bedrooms; the bathrooms are fully Tiled for a clean, polished look. The community is loaded with Amenities including Two Large Pools (one heated in winter), Tennis Courts plus Pickleball, Walking Trails around a lake, a Clubhouse, and stunning common grounds. Meadowcrest Village is conveniently located near Medical Offices, Shopping, and Restaurants. The HOA fees cover many essentials — Cable, Trash Pickup, Yard Care, Exterior Painting, Irrigation, Clubhouse/Pools/Tennis Courts maintenance, Lighting, Road Upkeep, and a Reserve Fund. Just minutes away are top attractions like Three Sisters Springs where you can observe manatees in their natural habitat, Crystal River Archaeological State Park with its Native American burial mounds, Homosassa Springs Wildlife State Park featuring underwater manatee viewing and wildlife, Hunter Springs Park for swimming, kayaking and relaxing by the water, and Fort Island Gulf Beach on the Gulf of Mexico for beach time and sunsets. Important Dates: ROOF was replaced in 2022, the ELECTRICAL PANEL was upgraded in 2021, and the WATER HEATER is 2021.
Contact an agent
Home facts
- Year built:1987
- Listing ID #:G5102609
- Added:100 day(s) ago
- Updated:January 08, 2026 at 08:46 AM
Rooms and interior
- Bedrooms:2
- Total bathrooms:2
- Full bathrooms:2
- Living area:1,282 sq. ft.
Heating and cooling
- Cooling:Central Air
- Heating:Central, Electric, Heat Pump
Structure and exterior
- Roof:Shingle
- Year built:1987
- Building area:1,282 sq. ft.
- Lot area:0.11 Acres
Schools
- High school:Crystal River High School
- Middle school:Crystal River Middle School
- Elementary school:Rock Crusher Elementary School
Utilities
- Water:Public
- Sewer:Public Sewer
Finances and disclosures
- Price:$231,500
- Price per sq. ft.:$120.76
- Tax amount:$1,833 (2024)
New listings near 5941 W Dedham Trail
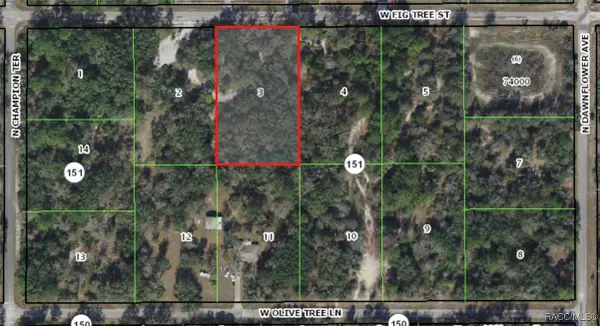 $27,250Pending1.29 Acres
$27,250Pending1.29 Acres11950 W Fig Tree Lane, Crystal River, FL 34428
MLS# 851096Listed by: RE/MAX REALTY ONE- New
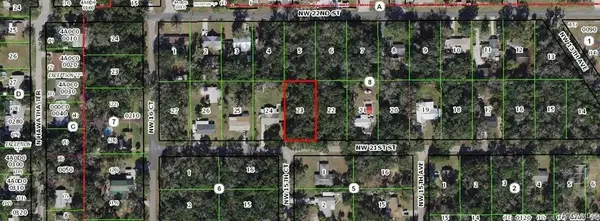 $44,900Active0.44 Acres
$44,900Active0.44 Acres1541 NW 21st Street, Crystal River, FL 34428
MLS# 851008Listed by: COLDWELL BANKER NEXT GENERATION REALTY - New
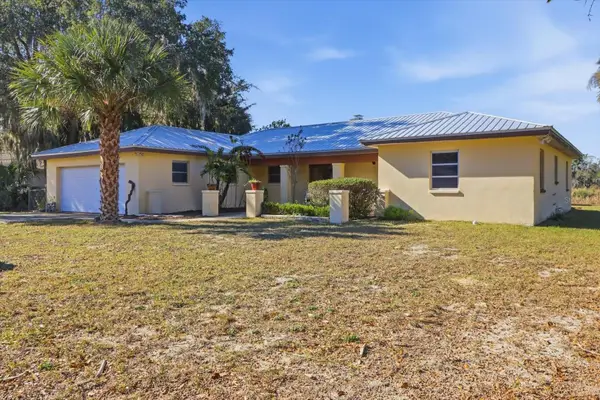 $309,900Active3 beds 2 baths2,096 sq. ft.
$309,900Active3 beds 2 baths2,096 sq. ft.870 N Country Club Drive, CRYSTAL RIVER, FL 34429
MLS# TB8457110Listed by: PLANTATION REALTY, INC. - New
 $475,000Active3 beds 2 baths1,700 sq. ft.
$475,000Active3 beds 2 baths1,700 sq. ft.11938 W Blue Bayou Court #331, CRYSTAL RIVER, FL 34429
MLS# OM715350Listed by: HERRON REAL ESTATE LLC - New
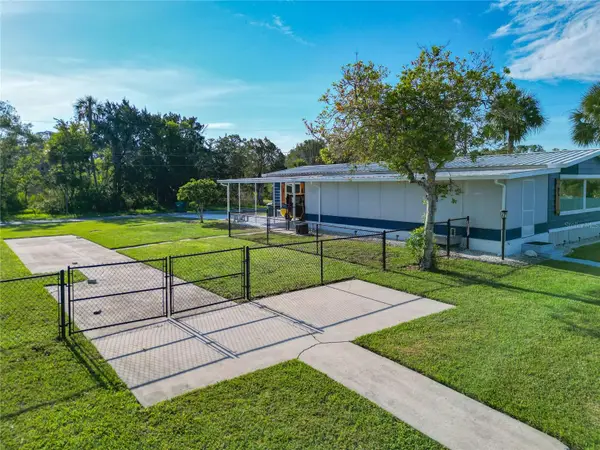 $349,000Active0.12 Acres
$349,000Active0.12 Acres2560 N Comanche Point, CRYSTAL RIVER, FL 34429
MLS# TB8461341Listed by: PLANTATION REALTY, INC. - New
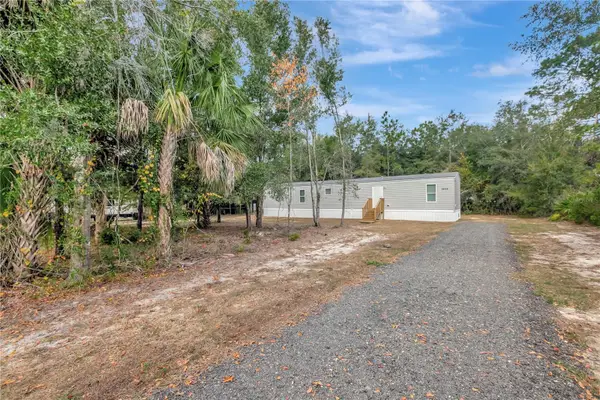 $209,900Active3 beds 2 baths952 sq. ft.
$209,900Active3 beds 2 baths952 sq. ft.9859 W Sunny Day Court, CRYSTAL RIVER, FL 34428
MLS# TB8461835Listed by: SENSIBLE PROPERTY MANAGMENT - New
 $209,900Active3 beds 2 baths966 sq. ft.
$209,900Active3 beds 2 baths966 sq. ft.6560 W Avocado Street, CRYSTAL RIVER, FL 34429
MLS# TB8461857Listed by: SENSIBLE PROPERTY MANAGMENT - New
 $50,000Active1.05 Acres
$50,000Active1.05 Acres4610 N Ellen Point, CRYSTAL RIVER, FL 34428
MLS# OM716045Listed by: LPT REALTY, LLC - New
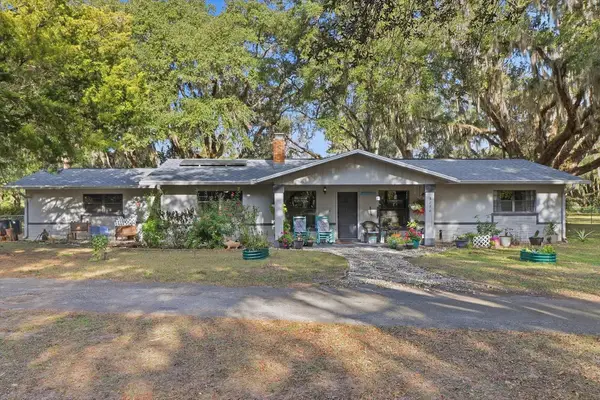 $340,000Active3 beds 2 baths1,932 sq. ft.
$340,000Active3 beds 2 baths1,932 sq. ft.8756 N Basswood Avenue, CRYSTAL RIVER, FL 34428
MLS# TB8457482Listed by: KELLER WILLIAMS TAMPA CENTRAL - New
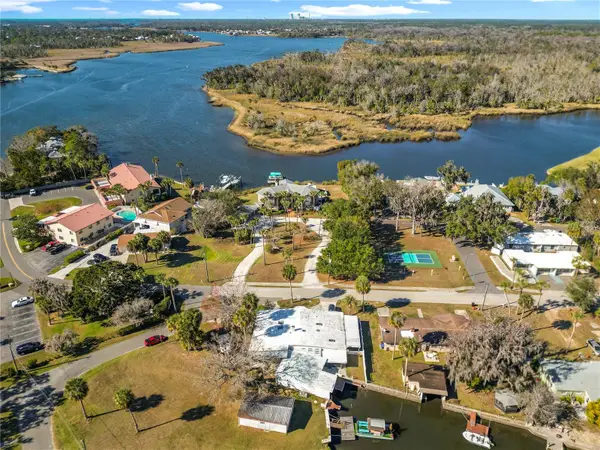 $875,000Active4 beds 5 baths2,848 sq. ft.
$875,000Active4 beds 5 baths2,848 sq. ft.421 NW 14th Place, CRYSTAL RIVER, FL 34428
MLS# TB8461618Listed by: PLANTATION REALTY, INC.
