5961 W Douneray Loop, Crystal River, FL 34429
Local realty services provided by:Bingham Realty ERA Powered
5961 W Douneray Loop,Crystal River, FL 34429
$272,500
- 3 Beds
- 2 Baths
- 1,919 sq. ft.
- Single family
- Active
Listed by: benjamin cleary, debra cleary
Office: tropic shores realty
MLS#:848379
Source:FL_CMLS
Price summary
- Price:$272,500
- Price per sq. ft.:$114.16
- Monthly HOA dues:$240
About this home
Great opportunity knocking on Douneray Loop in popular Hillcrest Vlg. of MEADOWCREST! Vaulted ceilings, neutral paint and laminate flooring throughout are all the easy pleasers! SO many options for you to spread out throughout the home for however you'll choose to purpose the spaces. Typical purposing is a nice balance of Formal (Entry Foyer, Formal L.R. & Formal D.R.) + Informal spaces (Kitchen & Family Room) and a desirable split floor plan. Enormous Kitchen for you to cook & entertain your guests with a little desk area, coffee bar area and a large Eat In area--or maybe you purpose that area as a lounge? Our favorite part is the large Screened PATIO out back! Oh, the hours that you will spend there sipping your coffee, lemonade, a cocktail or a Hot Cocoa-- especially NOW, heading into our PARADISE Season! Spacious Master Suite with a Bathroom fit for a Princess--large shower, separate jetted tub, toilet closet & split dual sinks. Your guests can nest at the opposite side of the house in either of the 2 generously sized Guest Bedrooms, with a full bath between to serve them. Newly painted Exterior, Roof is 2019 & HVAC 2020 (per county records). This fine, park-like community offers a plethora of social & athletic activities to enjoy & to start friendships & living the FL Lifestyle! Call today with questions or to schedule a showing!
Contact an agent
Home facts
- Year built:1990
- Listing ID #:848379
- Added:148 day(s) ago
- Updated:February 20, 2026 at 03:27 PM
Rooms and interior
- Bedrooms:3
- Total bathrooms:2
- Full bathrooms:2
- Living area:1,919 sq. ft.
Heating and cooling
- Cooling:Central Air, Electric
- Heating:Central, Electric
Structure and exterior
- Roof:Asphalt, Shingle
- Year built:1990
- Building area:1,919 sq. ft.
- Lot area:0.22 Acres
Schools
- High school:Crystal River High
- Middle school:Crystal River Middle
- Elementary school:Rock Crusher Elementary
Utilities
- Water:Public
- Sewer:Public Sewer, Underground Utilities
Finances and disclosures
- Price:$272,500
- Price per sq. ft.:$114.16
- Tax amount:$1,198 (2024)
New listings near 5961 W Douneray Loop
- New
 $245,000Active3 beds 2 baths1,660 sq. ft.
$245,000Active3 beds 2 baths1,660 sq. ft.6337 W Lexington Drive, Crystal River, FL 34429
MLS# 852473Listed by: RE/MAX REALTY ONE - New
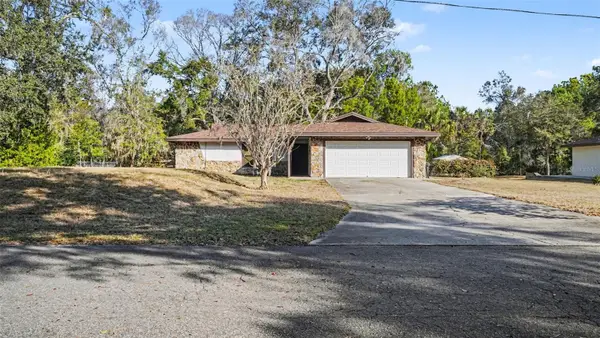 $249,000Active2 beds 2 baths1,277 sq. ft.
$249,000Active2 beds 2 baths1,277 sq. ft.11699 W Indian Circle, CRYSTAL RIVER, FL 34428
MLS# TB8478087Listed by: MARK SPAIN REAL ESTATE - New
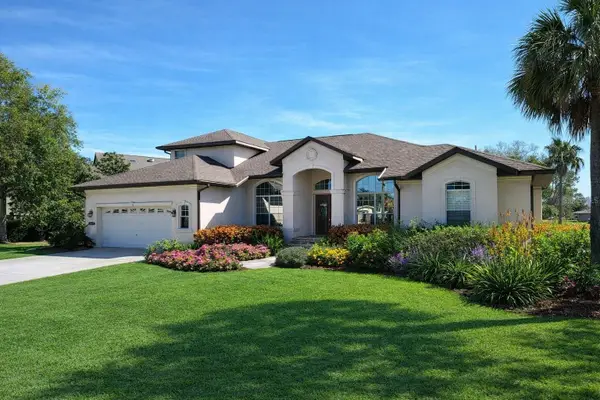 $1,399,000Active5 beds 4 baths3,470 sq. ft.
$1,399,000Active5 beds 4 baths3,470 sq. ft.141 SE 2nd Avenue, CRYSTAL RIVER, FL 34429
MLS# TB8477800Listed by: PLANTATION REALTY, INC. - New
 $32,000Active0 Acres
$32,000Active0 Acres4430 N Orange Acre Point, Crystal River, FL 34428
MLS# A11968369Listed by: UNITED REALTY GROUP INC - New
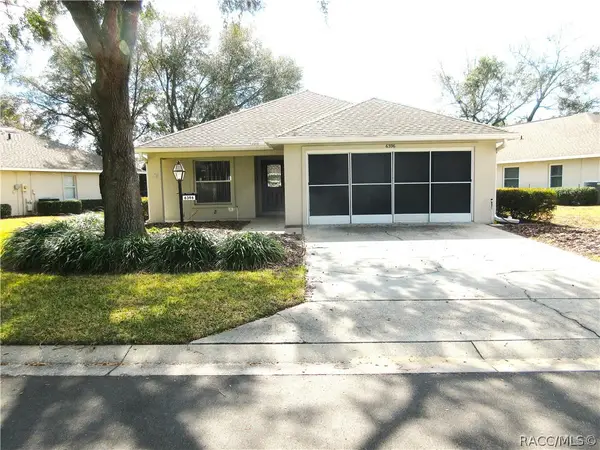 $204,900Active2 beds 2 baths1,062 sq. ft.
$204,900Active2 beds 2 baths1,062 sq. ft.6396 W Cannondale Drive, Crystal River, FL 34429
MLS# 852237Listed by: TROPIC SHORES REALTY - New
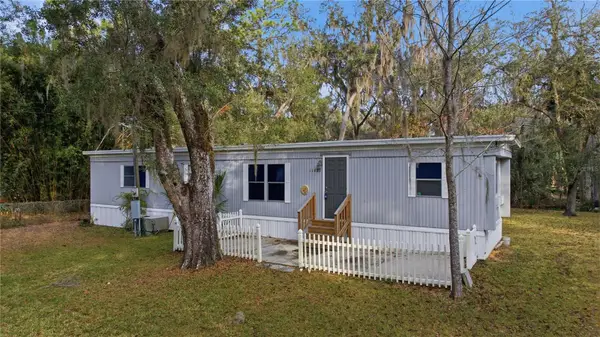 $112,000Active2 beds 2 baths840 sq. ft.
$112,000Active2 beds 2 baths840 sq. ft.11421 W Red Pine Court, CRYSTAL RIVER, FL 34428
MLS# OM715933Listed by: LPT REALTY, LLC - New
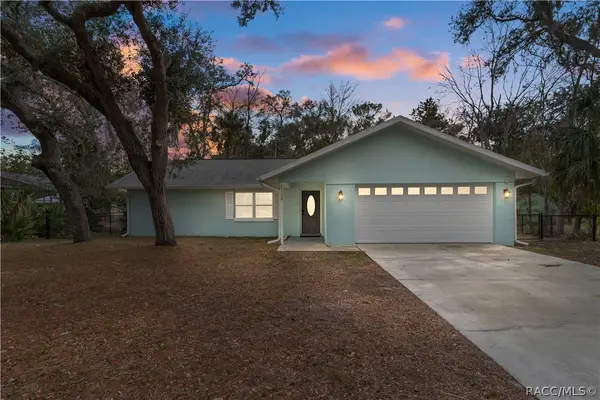 $285,000Active2 beds 2 baths1,116 sq. ft.
$285,000Active2 beds 2 baths1,116 sq. ft.11108 W Thoreau Place, Crystal River, FL 34428
MLS# 850989Listed by: RE/MAX REALTY ONE - New
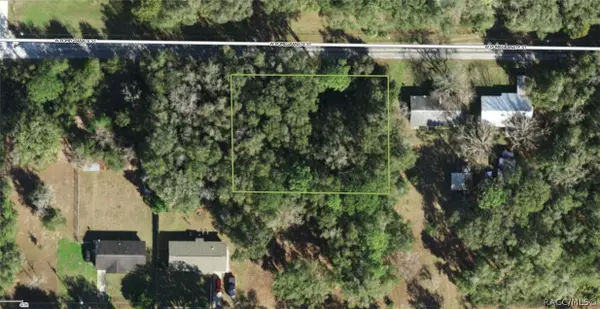 $28,000Active0.66 Acres
$28,000Active0.66 Acres9700 W Pomegranate Street, Crystal River, FL 34428
MLS# 852430Listed by: KELLER WILLIAMS ISLAND LIFE REAL ESTATE - New
 $15,000Active0.25 Acres
$15,000Active0.25 Acres775 NE 2nd Avenue, Crystal River, FL 34428
MLS# 852432Listed by: KELLER WILLIAMS ISLAND LIFE REAL ESTATE - New
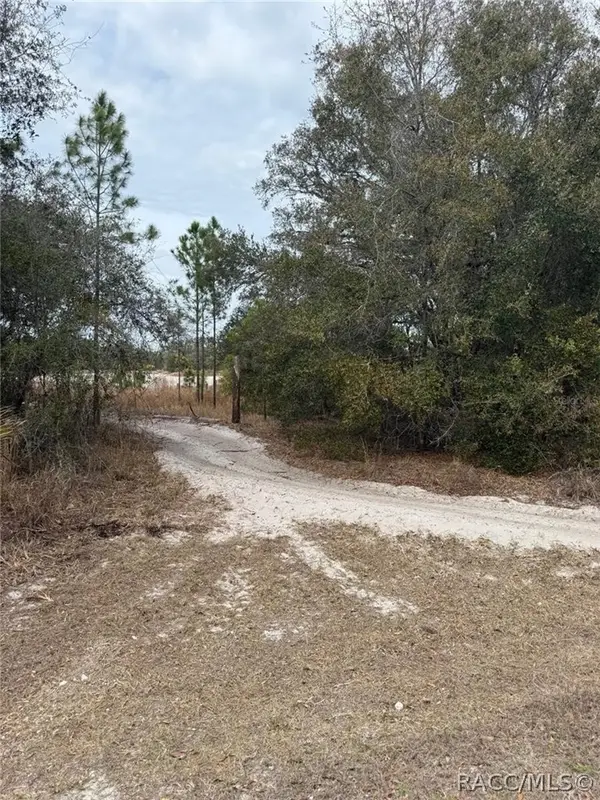 $40,000Active1.3 Acres
$40,000Active1.3 Acres8309 N Odyssey Drive, Crystal River, FL 34428
MLS# 852445Listed by: MONIQUE MCGUIRE REALTY INC

