6251 W Weston Drive, Crystal River, FL 34429
Local realty services provided by:Bingham Realty ERA Powered
Listed by: alan ivory
Office: re/max realty one
MLS#:848493
Source:FL_CMLS
Price summary
- Price:$195,000
- Price per sq. ft.:$110.42
- Monthly HOA dues:$431
About this home
Discover this beautifully maintained 2-bedroom, 2-bath villa with a 1-car garage, tucked away in the highly sought-after Meadowcrest community of Pinehurst Village. Inside, you’ll find a light-filled home with cathedral ceilings, an open floor plan, and stylish upgrades throughout. Recent improvements include a newer stove, refrigerator, and microwave, a new AC system (2022), new water heater (2025) and a new roof (2025). Enjoy new vinyl plank flooring in the main living areas and bedrooms, complemented by ceramic tile in the kitchen and baths. Outside, the meticulously maintained landscaping adds outstanding curb appeal. Low HOA fees cover an extensive list of amenities—including cable TV, high-speed internet, garbage service, lawn and shrub care, exterior painting, irrigation water, access to two community pools and tennis courts, plus organized community activities. Located in the heart of Crystal River, you’ll be just minutes from Publix, Target, Walmart, and popular waterfront dining. Outdoor enthusiasts will love the nearby public boat ramps on the Crystal and Homosassa Rivers, along with scenic trails in the Withlacoochee Forest for hiking, horseback riding, and off-road adventures. Commuters will appreciate the easy access to the Suncoast Parkway, just a few miles away. Don’t miss your chance to enjoy the best of Florida living in Meadowcrest—schedule your private showing today!
Contact an agent
Home facts
- Year built:1991
- Listing ID #:848493
- Added:148 day(s) ago
- Updated:February 20, 2026 at 03:27 PM
Rooms and interior
- Bedrooms:2
- Total bathrooms:2
- Full bathrooms:2
- Living area:1,329 sq. ft.
Heating and cooling
- Cooling:Central Air
- Heating:Heat Pump
Structure and exterior
- Roof:Asphalt, Shingle
- Year built:1991
- Building area:1,329 sq. ft.
- Lot area:0.15 Acres
Schools
- High school:Crystal River High
- Middle school:Crystal River Middle
- Elementary school:Rock Crusher Elementary
Utilities
- Water:Public
- Sewer:Public Sewer, Underground Utilities
Finances and disclosures
- Price:$195,000
- Price per sq. ft.:$110.42
- Tax amount:$1,625 (2024)
New listings near 6251 W Weston Drive
- New
 $245,000Active3 beds 2 baths1,660 sq. ft.
$245,000Active3 beds 2 baths1,660 sq. ft.6337 W Lexington Drive, Crystal River, FL 34429
MLS# 852473Listed by: RE/MAX REALTY ONE - New
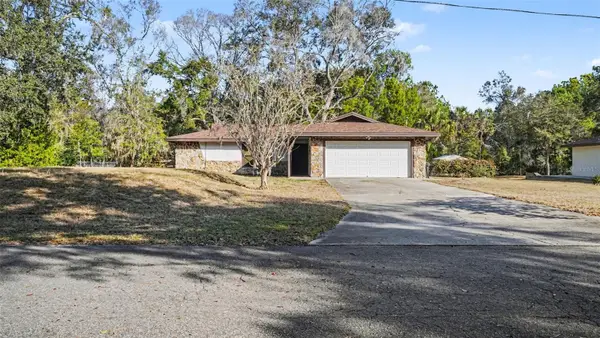 $249,000Active2 beds 2 baths1,277 sq. ft.
$249,000Active2 beds 2 baths1,277 sq. ft.11699 W Indian Circle, CRYSTAL RIVER, FL 34428
MLS# TB8478087Listed by: MARK SPAIN REAL ESTATE - New
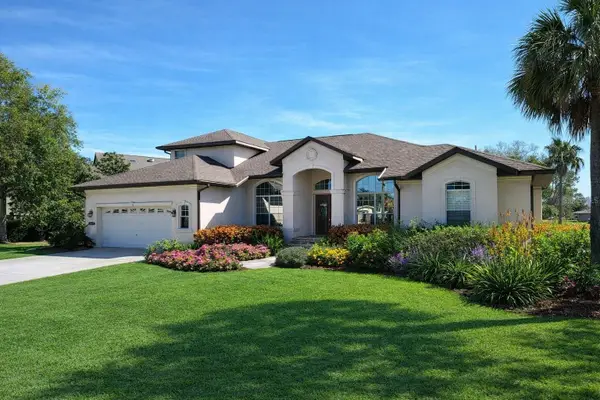 $1,399,000Active5 beds 4 baths3,470 sq. ft.
$1,399,000Active5 beds 4 baths3,470 sq. ft.141 SE 2nd Avenue, CRYSTAL RIVER, FL 34429
MLS# TB8477800Listed by: PLANTATION REALTY, INC. - New
 $32,000Active0 Acres
$32,000Active0 Acres4430 N Orange Acre Point, Crystal River, FL 34428
MLS# A11968369Listed by: UNITED REALTY GROUP INC - New
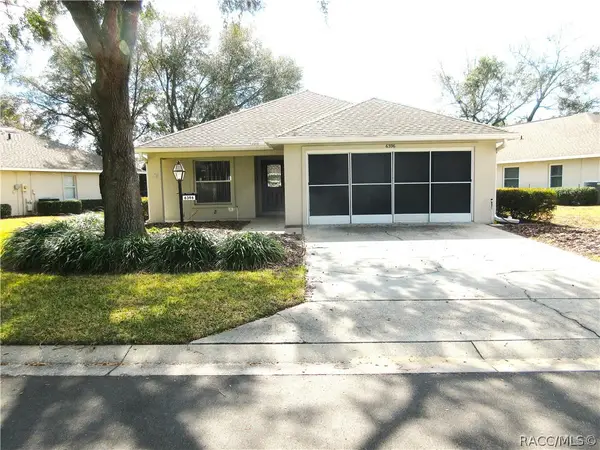 $204,900Active2 beds 2 baths1,062 sq. ft.
$204,900Active2 beds 2 baths1,062 sq. ft.6396 W Cannondale Drive, Crystal River, FL 34429
MLS# 852237Listed by: TROPIC SHORES REALTY - New
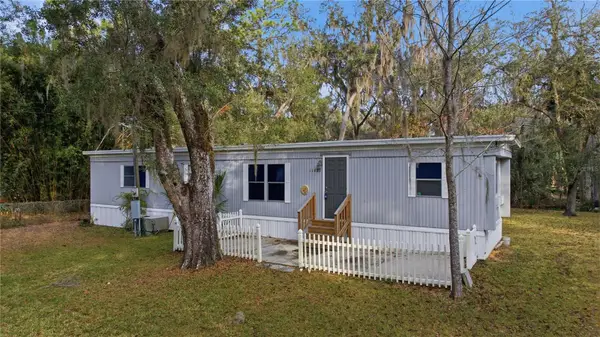 $112,000Active2 beds 2 baths840 sq. ft.
$112,000Active2 beds 2 baths840 sq. ft.11421 W Red Pine Court, CRYSTAL RIVER, FL 34428
MLS# OM715933Listed by: LPT REALTY, LLC - New
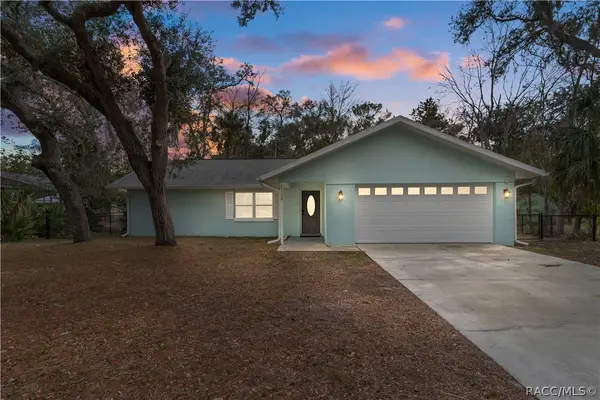 $285,000Active2 beds 2 baths1,116 sq. ft.
$285,000Active2 beds 2 baths1,116 sq. ft.11108 W Thoreau Place, Crystal River, FL 34428
MLS# 850989Listed by: RE/MAX REALTY ONE - New
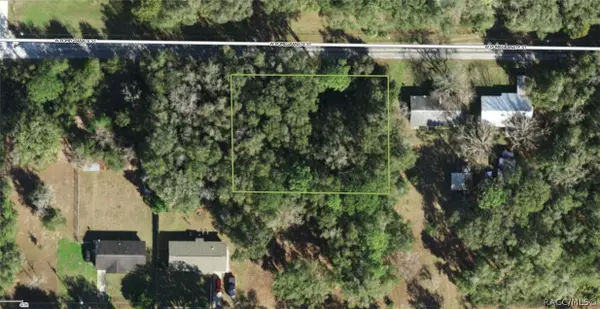 $28,000Active0.66 Acres
$28,000Active0.66 Acres9700 W Pomegranate Street, Crystal River, FL 34428
MLS# 852430Listed by: KELLER WILLIAMS ISLAND LIFE REAL ESTATE - New
 $15,000Active0.25 Acres
$15,000Active0.25 Acres775 NE 2nd Avenue, Crystal River, FL 34428
MLS# 852432Listed by: KELLER WILLIAMS ISLAND LIFE REAL ESTATE - New
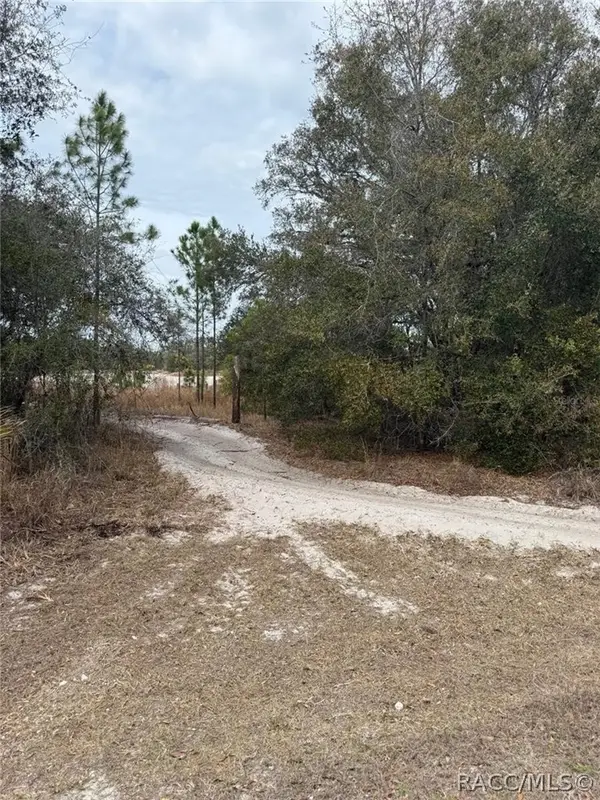 $40,000Active1.3 Acres
$40,000Active1.3 Acres8309 N Odyssey Drive, Crystal River, FL 34428
MLS# 852445Listed by: MONIQUE MCGUIRE REALTY INC

