6354 W Cannondale Drive, Crystal River, FL 34429
Local realty services provided by:ERA American Suncoast
Listed by: evelyn surrency
Office: century 21 nature coast
MLS#:845711
Source:FL_CMLS
Price summary
- Price:$323,000
- Price per sq. ft.:$152.57
- Monthly HOA dues:$349
About this home
WELCOME TO FLORIDA LIVING AT ITS FINEST , FOX HOLLOW, MEADOWCREST! Discover this inviting 2-bedroom, 2-bathroom, 2-car garage villa, designed for comfortable Florida living. The eat-in kitchen, offers plenty of cabinets, generous counter space, a handy pass-through window, and a dedicated pantry. Adjacent to the kitchen, the dining area transitions effortlessly into the living room, where a TV cabinet with shelving and storage creates a natural focal point. From here, step out onto the beautiful lanai and enjoy tranquil views of the park-like grounds.
Retreat to the over-sized primary bedroom suite, complete with glass doors providing direct access to the lanai. This suite features a walk-in closet. An en-suite bathroom showcases a walk-in jetted SAN SPA, plus large vanity with sink. Inside laundry facilities add convenience to your daily routine. A clever pocket door separates the guest suite and its skylit guest bathroom. The oversized two-car garage provides ample room for vehicles and additional storage.
Residents of Meadowcrest enjoy a wealth of amenities, including two swimming pools, a picturesque walking trail encircling a peaceful duck pond, tennis courts, pickleball courts, and a vibrant clubhouse offering a variety of activities.
Contact an agent
Home facts
- Year built:1998
- Listing ID #:845711
- Added:205 day(s) ago
- Updated:December 23, 2025 at 03:20 PM
Rooms and interior
- Bedrooms:2
- Total bathrooms:2
- Full bathrooms:2
- Living area:1,559 sq. ft.
Heating and cooling
- Cooling:Central Air, Electric
- Heating:Central, Electric
Structure and exterior
- Roof:Asphalt, Shingle
- Year built:1998
- Building area:1,559 sq. ft.
- Lot area:0.14 Acres
Schools
- High school:Crystal River High
- Middle school:Crystal River Middle
- Elementary school:Rock Crusher Elementary
Utilities
- Water:Public
- Sewer:Public Sewer
Finances and disclosures
- Price:$323,000
- Price per sq. ft.:$152.57
- Tax amount:$3,262 (2024)
New listings near 6354 W Cannondale Drive
- New
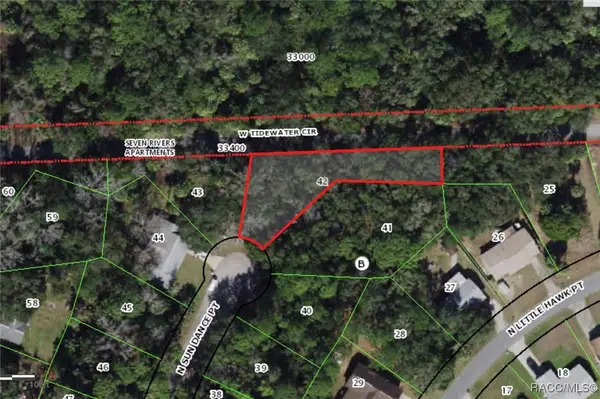 $14,900Active0.27 Acres
$14,900Active0.27 Acres4121 N Sun Dance Point, Crystal River, FL 34428
MLS# 851364Listed by: RE/MAX REALTY ONE - New
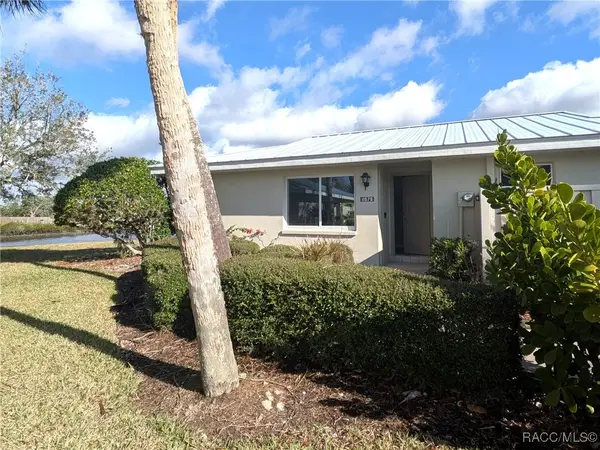 $170,000Active2 beds 2 baths1,584 sq. ft.
$170,000Active2 beds 2 baths1,584 sq. ft.11576 W Kingfisher Court, Crystal River, FL 34429
MLS# 851245Listed by: TROPIC SHORES REALTY - Open Sun, 1 to 3pmNew
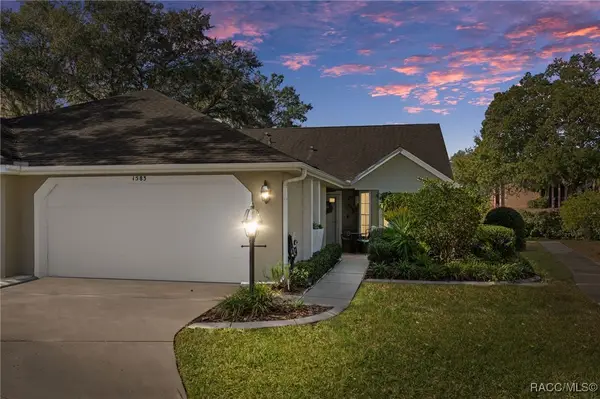 $259,000Active2 beds 2 baths1,539 sq. ft.
$259,000Active2 beds 2 baths1,539 sq. ft.1583 N Foxboro Loop, Crystal River, FL 34429
MLS# 851190Listed by: TROPIC SHORES REALTY - New
 Listed by ERA$26,300Active1.01 Acres
Listed by ERA$26,300Active1.01 Acres4624 N Mandrake Point, Crystal River, FL 34428
MLS# 851337Listed by: ERA AMERICAN SUNCOAST REALTY - New
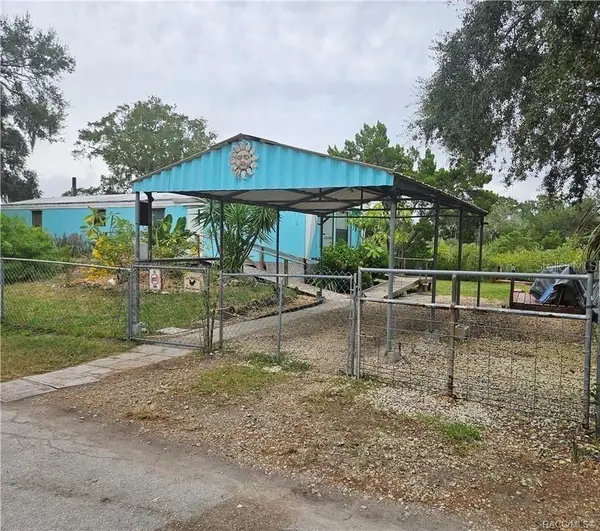 $159,900Active0.23 Acres
$159,900Active0.23 Acres1559 S Fishcreek Point, CRYSTAL RIVER, FL 34429
MLS# TB8465059Listed by: ERA AMERICAN SUNCOAST REALTY - New
 $305,000Active3 beds 2 baths1,702 sq. ft.
$305,000Active3 beds 2 baths1,702 sq. ft.11080 W Cedar Lake Drive, CRYSTAL RIVER, FL 34428
MLS# TB8464725Listed by: MARK SPAIN REAL ESTATE - New
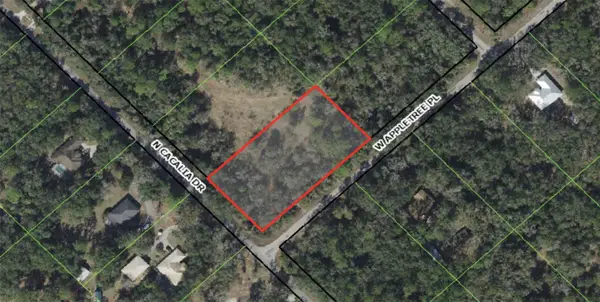 $40,000Active1.16 Acres
$40,000Active1.16 Acres9069 N Cacalia Drive, CRYSTAL RIVER, FL 34428
MLS# G5105603Listed by: REALTY EXECUTIVES IN THE VILLAGES - New
 $1,000,000Active5 Acres
$1,000,000Active5 Acres4290 W Norvell Bryant Highway, CRYSTAL RIVER, FL 34429
MLS# OM716485Listed by: MEEK REAL ESTATE SALES, LLC - New
 $270,000Active3 beds 2 baths1,320 sq. ft.
$270,000Active3 beds 2 baths1,320 sq. ft.2449 N Crede Avenue, Crystal River, FL 34428
MLS# 851276Listed by: RE/MAX REALTY ONE - Open Sat, 10am to 1pmNew
 $239,900Active2 beds 2 baths1,293 sq. ft.
$239,900Active2 beds 2 baths1,293 sq. ft.6045 W Bromley Circle, Crystal River, FL 34429
MLS# 851204Listed by: TROPIC SHORES REALTY
