7420 W Golf Club Street, Crystal River, FL 34429
Local realty services provided by:Bingham Realty ERA Powered
7420 W Golf Club Street,Crystal River, FL 34429
$330,000
- 3 Beds
- 4 Baths
- - sq. ft.
- Single family
- Sold
Listed by: sarita harty
Office: compass florida llc.
MLS#:839570
Source:FL_CMLS
Sorry, we are unable to map this address
Price summary
- Price:$330,000
About this home
LOOK at this beautifully updated 3-bedroom, 3.5-bath home that is move-in ready and located in a popular neighborhood. It features two living areas and an open-concept kitchen with sleek quartz countertops, updated appliances, and luxury vinyl flooring throughout. Also included are upgraded windows and sliding doors, Energy-Star certified Simonton 5500 series, DOUBLE HUNG WINDOWS for efficiency
The real wood-burning fireplace adds charm to the main living space, while recent upgrades, including a new front door and garage door, enhance the home's curb appeal. Right off the main is a quaint powder bathroom, which provides convenience for guests. The HVAC system was replaced in 2013, and a newer roof with lifetime shingles. This is a well-maintained home. Each of the bedrooms has its own private ensuite. The front bedroom also has a separate entrance and includes a kitchenette, providing potential for secondary income. The property is complete with a new black chain-link fenced backyard. Nestled on a quiet street close to town, the gulf is just a short drive away or hop on the Suncoast Parkway and be in Tampa in about an hour. Come see it in person and imagine all the possibilities this amazing home has to offer!
Contact an agent
Home facts
- Year built:1972
- Listing ID #:839570
- Added:346 day(s) ago
- Updated:November 18, 2025 at 12:36 AM
Rooms and interior
- Bedrooms:3
- Total bathrooms:4
- Full bathrooms:3
- Half bathrooms:1
Heating and cooling
- Cooling:Central Air
- Heating:Central, Electric
Structure and exterior
- Roof:Asphalt, Shingle
- Year built:1972
Schools
- High school:Crystal River High
- Middle school:Crystal River Middle
- Elementary school:Rock Crusher Elementary
Utilities
- Water:Well
- Sewer:Septic Tank
Finances and disclosures
- Price:$330,000
- Tax amount:$3,341 (2024)
New listings near 7420 W Golf Club Street
- New
 $219,000Active2 beds 3 baths1,754 sq. ft.
$219,000Active2 beds 3 baths1,754 sq. ft.11549 W Bayshore Drive, Crystal River, FL 34429
MLS# 850010Listed by: GRANT REALTY - New
 $305,000Active4 beds 3 baths1,877 sq. ft.
$305,000Active4 beds 3 baths1,877 sq. ft.818 N Country Club Drive, Crystal River, FL 34429
MLS# 849987Listed by: RE/MAX REALTY ONE - New
 $135,000Active1 beds 1 baths480 sq. ft.
$135,000Active1 beds 1 baths480 sq. ft.957 SE Mayo Drive #957, CRYSTAL RIVER, FL 34429
MLS# TB8448768Listed by: 54 REALTY LLC - New
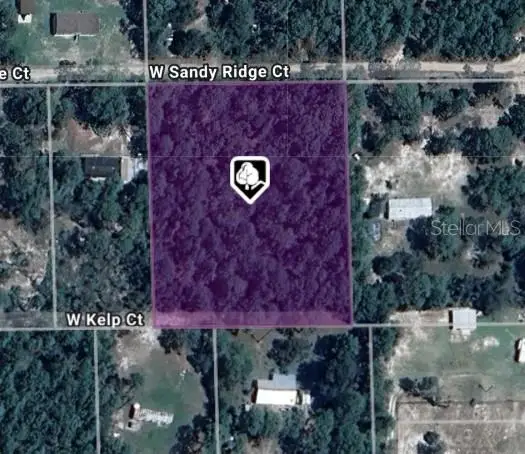 $48,999Active2.07 Acres
$48,999Active2.07 Acres8151 W Sandy Ridge Court, CRYSTAL RIVER, FL 34428
MLS# TB8448273Listed by: AGILE GROUP REALTY - New
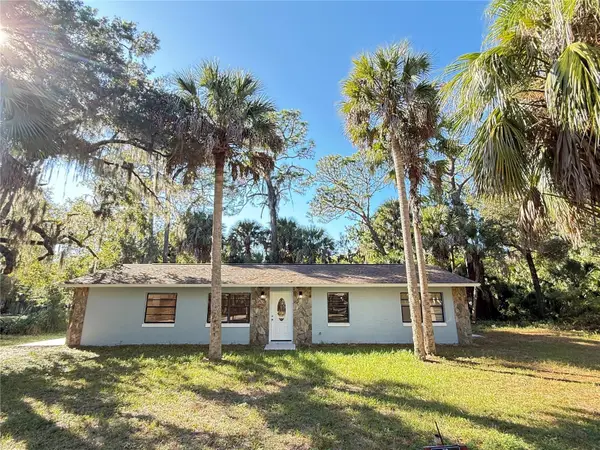 $224,900Active4 beds 3 baths1,456 sq. ft.
$224,900Active4 beds 3 baths1,456 sq. ft.416 N Hourglass Terrace, CRYSTAL RIVER, FL 34429
MLS# OM713542Listed by: REMAX/PREMIER REALTY - New
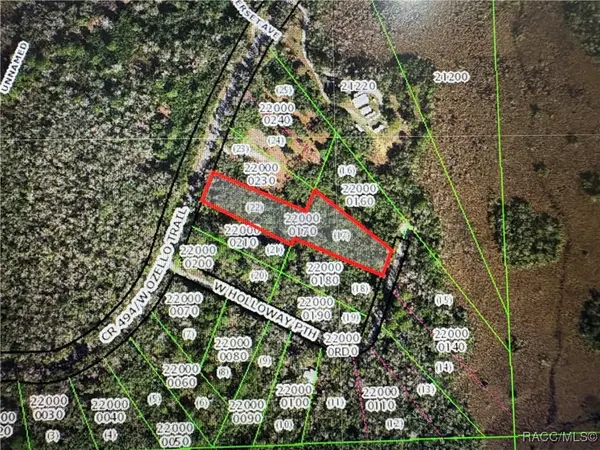 Listed by ERA$79,000Active1.89 Acres
Listed by ERA$79,000Active1.89 Acres10043 W Holloway Path, Crystal River, FL 34429
MLS# 849950Listed by: ERA AMERICAN SUNCOAST REALTY - New
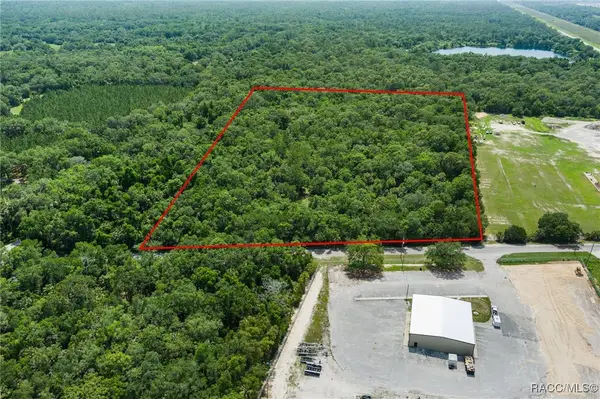 $297,000Active14.94 Acres
$297,000Active14.94 Acres6550 N Tallahassee Road, Crystal River, FL 34428
MLS# 849932Listed by: PLANTATION REALTY, INC. - New
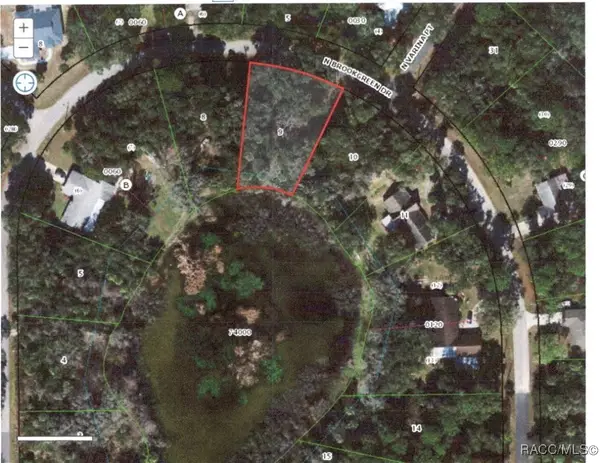 $15,000Active0.38 Acres
$15,000Active0.38 Acres5916 N Brookgreen Drive, Crystal River, FL 34428
MLS# 849847Listed by: WAYBRIGHT REAL ESTATE, INC. - New
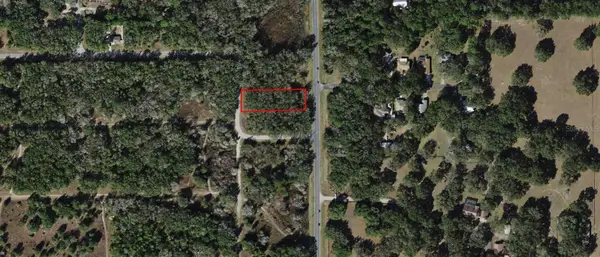 $19,900Active0.69 Acres
$19,900Active0.69 Acres8927 N Valentine Terrace, CRYSTAL RIVER, FL 34428
MLS# OM713391Listed by: ROBERTS REAL ESTATE INC - New
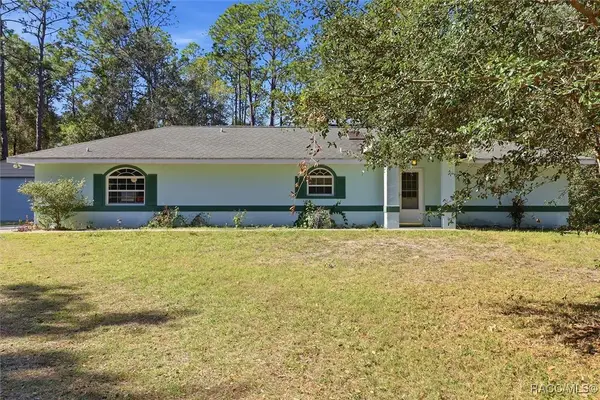 $272,000Active2 beds 2 baths1,020 sq. ft.
$272,000Active2 beds 2 baths1,020 sq. ft.8756 N Munster Terrace, Crystal River, FL 34428
MLS# 849463Listed by: TROPIC SHORES REALTY
