814 N Pompeo Avenue, Crystal River, FL 34429
Local realty services provided by:ERA American Suncoast
Listed by: kathi anderson-moore
Office: the holloway group
MLS#:846888
Source:FL_CMLS
Price summary
- Price:$399,900
- Price per sq. ft.:$126.59
About this home
Welcome to this upgraded beauty in the heart of Crystal River but high and dry! 3 bedroom, 2 1/2 bath split floor plan with carpeted bedrooms, tiled entryway and laminate flooring in living areas. Pull into the circular driveway and immediately notice the oversized shaded lot on almost an acre with mature trees with irrigation. Walk inside and you have a huge sitting area. Masterbedroom with private bath, dual vanities, granite countertops, walk in shower, walk in closet and separate linen closet. Hall bath with tub/shower combination divides the two guest bedrooms. Kitchen overlooks living room and offers a nice size breakfast bar, double sink, granite countertops, dishwasher, glass top stove, built in microwave, self closinig drawers and doors, side by side fridge all new stainless steel applliances. Separate dining room walks to kitchen. Family room under air leads to lanai with gorgeous views of private wooded back yard. Two car garage offers washer/dryer hookups, built in storage area in loft area. Half bath off garage into hallway. No deed restrictions allows you to keep your boat or toys close by! Private well and septic. Brand New Roof. Updated kitchen and baths. Lots of square footage. Minutes to the crystal clear springs, Gulf of America, boat ramps, restaurants, downtown festivities, Crystal River Airport, festivals and so much more!
Contact an agent
Home facts
- Year built:1987
- Listing ID #:846888
- Added:142 day(s) ago
- Updated:December 23, 2025 at 03:20 PM
Rooms and interior
- Bedrooms:3
- Total bathrooms:3
- Full bathrooms:2
- Half bathrooms:1
- Living area:2,292 sq. ft.
Heating and cooling
- Cooling:Central Air
- Heating:Central, Electric
Structure and exterior
- Roof:Asphalt, Shingle
- Year built:1987
- Building area:2,292 sq. ft.
- Lot area:0.86 Acres
Schools
- High school:Crystal River High
- Middle school:Crystal River Middle
- Elementary school:Rock Crusher Elementary
Utilities
- Water:Public
- Sewer:Public Sewer
Finances and disclosures
- Price:$399,900
- Price per sq. ft.:$126.59
- Tax amount:$4,081 (2024)
New listings near 814 N Pompeo Avenue
- New
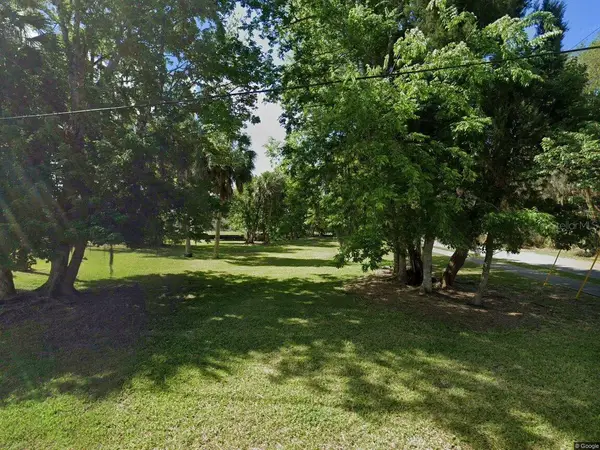 $228,000Active0.28 Acres
$228,000Active0.28 Acres2130 NW 17 Street, CRYSTAL RIVER, FL 34428
MLS# W7881592Listed by: TROPIC SHORES REALTY LLC - New
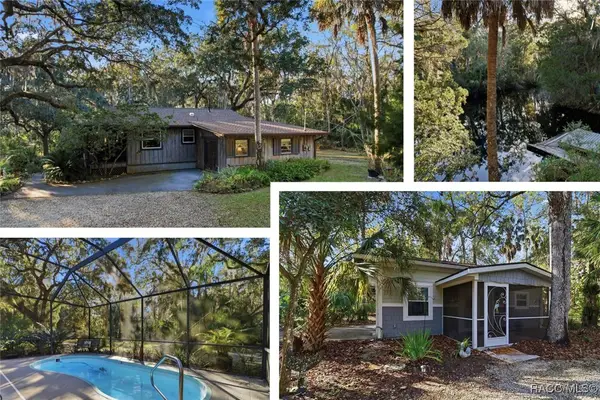 $599,900Active3 beds 2 baths1,685 sq. ft.
$599,900Active3 beds 2 baths1,685 sq. ft.398 S Winterset Avenue, Crystal River, FL 34429
MLS# 850752Listed by: KELLER WILLIAMS REALTY - ELITE PARTNERS II - New
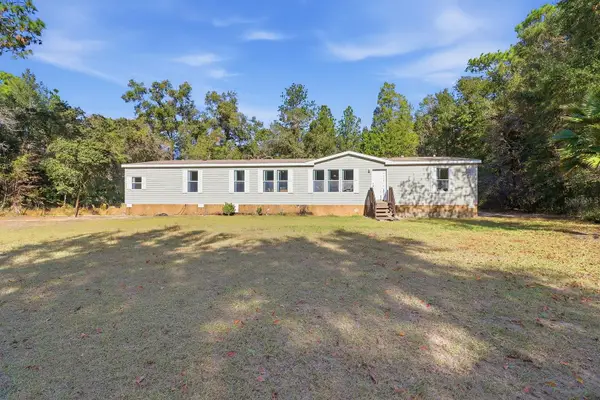 $222,000Active4 beds 3 baths2,280 sq. ft.
$222,000Active4 beds 3 baths2,280 sq. ft.9817 W Wedgewood Court, CRYSTAL RIVER, FL 34428
MLS# OM715151Listed by: GLOBALWIDE REALTY LLC - New
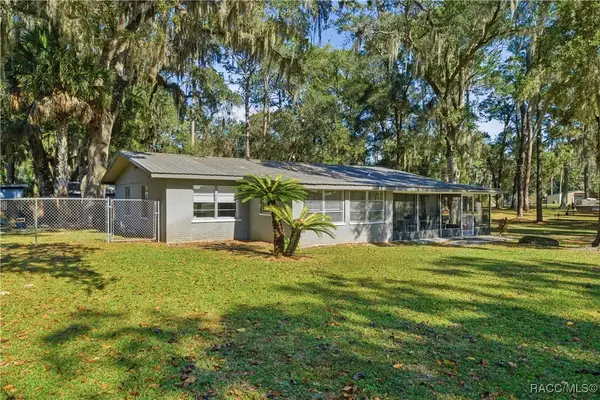 $399,900Active4 beds 3 baths2,088 sq. ft.
$399,900Active4 beds 3 baths2,088 sq. ft.9791 W Cedar Street, Crystal River, FL 34428
MLS# 850772Listed by: BERKSHIRE HATHAWAY HOMESERVICE - New
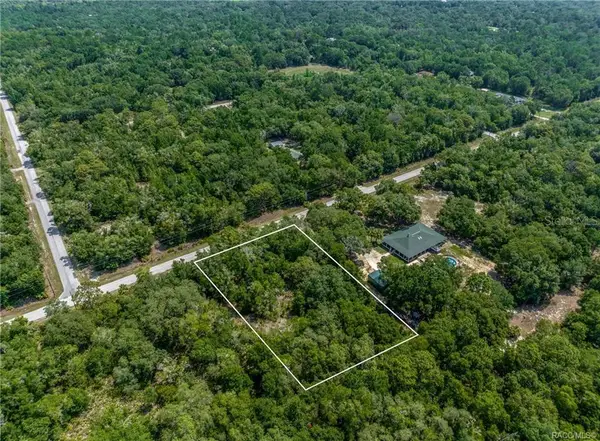 $35,000Active1.16 Acres
$35,000Active1.16 Acres12766 W Cornflower Drive, CRYSTAL RIVER, FL 34428
MLS# TB8457971Listed by: KELLY RIGHT REAL ESTATE - New
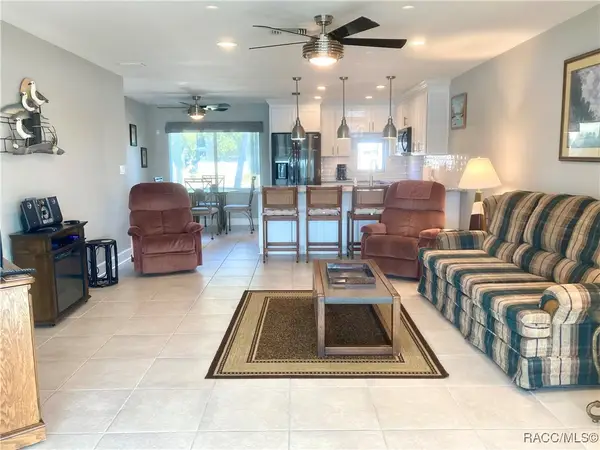 $265,000Active2 beds 2 baths1,600 sq. ft.
$265,000Active2 beds 2 baths1,600 sq. ft.11580 W Bayshore Drive, Crystal River, FL 34429
MLS# 850787Listed by: PLANTATION REALTY, INC. - New
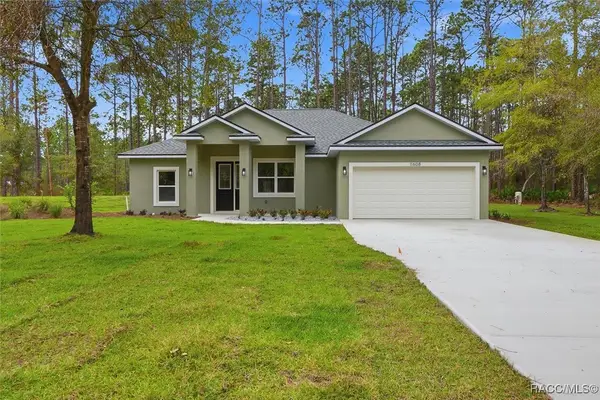 $415,000Active3 beds 2 baths1,600 sq. ft.
$415,000Active3 beds 2 baths1,600 sq. ft.11608 W Dragonhead Drive, Crystal River, FL 34428
MLS# 850783Listed by: CENTURY 21 J.W.MORTON R.E. - New
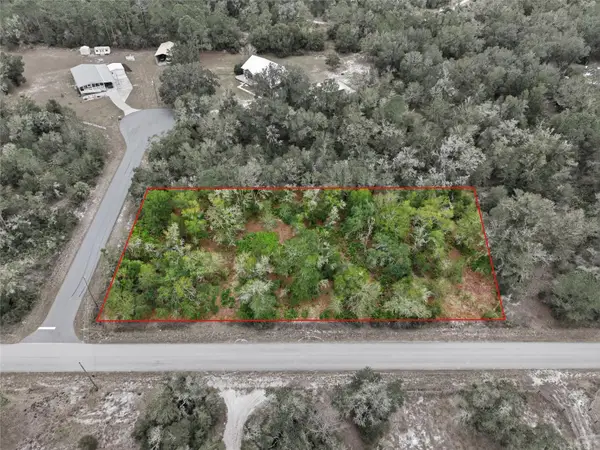 $38,750Active1.25 Acres
$38,750Active1.25 Acres9920 N Pink Moss Point, CRYSTAL RIVER, FL 34428
MLS# OM715318Listed by: ROBB HARRISON REALTY INC - New
 $220,990Active3 beds 2 baths1,114 sq. ft.
$220,990Active3 beds 2 baths1,114 sq. ft.3440 N Olive Avenue, CRYSTAL RIVER, FL 34428
MLS# TB8457773Listed by: FLORIDA'S 1ST CHOICE RLTY LLC - New
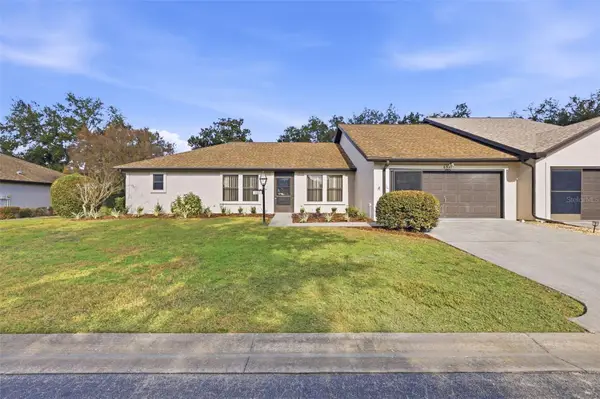 $267,300Active3 beds 2 baths1,660 sq. ft.
$267,300Active3 beds 2 baths1,660 sq. ft.6337 W Lexington Drive, CRYSTAL RIVER, FL 34429
MLS# OM715363Listed by: MAJESTIC OAKS REALTY
