914 N Country Club Drive, Crystal River, FL 34429
Local realty services provided by:Bingham Realty ERA Powered
Listed by: mark allgood
Office: century 21 j.w.morton r.e.
MLS#:849839
Source:FL_CMLS
Price summary
- Price:$344,000
- Price per sq. ft.:$147.13
About this home
Welcome to your tranquil retreat—where world-class fishing, numerous golf courses, and easy access to the Gulf are right at your fingertips. This beautifully maintained 3-bedroom, 2-bath home rests on a generous 0.52-acre lot and offers a seamless blend of comfort, serenity, and the quintessential Florida lifestyle offering a peace of mind knowing this home has never flooded. From the moment you step inside, the home’s upbeat, welcoming energy is unmistakable. The open great room showcases vaulted ceilings, a charming plant shelf, and sliding glass doors that fill the space with natural light while framing peaceful views of the golf course and a sparkling pond. It’s a setting that encourages you to unwind, entertain, and stay connected to the scenery around you. Perfect location for bird watching too. Just off the main living area, a formal dining room provides a warm setting for meals and gatherings. Additional sitting areas near the front of the home offer flexible spaces for a reading nook and simply enjoying views of the front gardens. The kitchen continues this bright, effortless flow, plenty of counterspace, a breakfast bar, and a well situated eat-in nook overlooking the backyard—a wonderful place for morning coffee or relaxed meals that become part of your daily rhythm. Designed with comfort in mind, the split floor plan promotes both ease and functionality. The Primary Suite features a handy sliding pocket door, direct lanai access, two closets—including a walk-in, and an updated ensuite with dual sinks and a beautifully tiled walk-in shower. On the opposite side of the home, two additional bedrooms, one is currently used as an office, and a full bath create a versatile wing suited for guests, work from home, or everyday needs. Step out to the screened lanai to enjoy cool Gulf breezes and calming views of the surrounding green space. The yard is accented with graceful palms that enhance the home’s inviting outdoor atmosphere. Outdoors, you’ll also find a convenient shower and a designated area to park your boat—making spontaneous Gulf outings even more convenient. A solar-powered attic exhaust fan adds an energy-efficient touch, helping maintain comfort throughout the year. With its thoughtful layout, abundant natural light, and effortless access to golf, water activities, and community amenities, this home brings together the best of Florida living. Its setting, features, and overall atmosphere create a property that feels distinctly special—while still being close to shopping, restaurants, and the many fun activities in downtown Crystal River.
Contact an agent
Home facts
- Year built:1999
- Listing ID #:849839
- Added:91 day(s) ago
- Updated:February 20, 2026 at 03:27 PM
Rooms and interior
- Bedrooms:3
- Total bathrooms:2
- Full bathrooms:2
- Living area:1,728 sq. ft.
Heating and cooling
- Cooling:Attic Fan, Central Air, Electric
- Heating:Heat Pump
Structure and exterior
- Roof:Asphalt, Membrane, Ridge Vents, Rubber, Shingle
- Year built:1999
- Building area:1,728 sq. ft.
- Lot area:0.52 Acres
Schools
- High school:Crystal River High
- Middle school:Crystal River Middle
- Elementary school:Crystal River Primary
Utilities
- Water:Public
- Sewer:Public Sewer
Finances and disclosures
- Price:$344,000
- Price per sq. ft.:$147.13
- Tax amount:$2,092 (2024)
New listings near 914 N Country Club Drive
- New
 $245,000Active3 beds 2 baths1,660 sq. ft.
$245,000Active3 beds 2 baths1,660 sq. ft.6337 W Lexington Drive, Crystal River, FL 34429
MLS# 852473Listed by: RE/MAX REALTY ONE - New
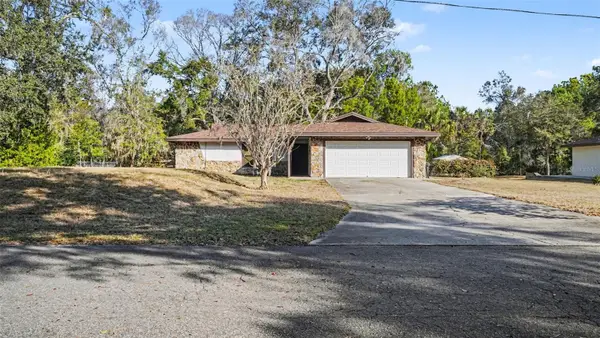 $249,000Active2 beds 2 baths1,277 sq. ft.
$249,000Active2 beds 2 baths1,277 sq. ft.11699 W Indian Circle, CRYSTAL RIVER, FL 34428
MLS# TB8478087Listed by: MARK SPAIN REAL ESTATE - New
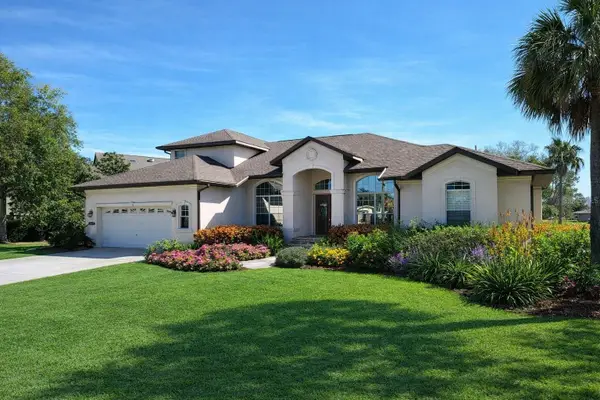 $1,399,000Active5 beds 4 baths3,470 sq. ft.
$1,399,000Active5 beds 4 baths3,470 sq. ft.141 SE 2nd Avenue, CRYSTAL RIVER, FL 34429
MLS# TB8477800Listed by: PLANTATION REALTY, INC. - New
 $32,000Active0 Acres
$32,000Active0 Acres4430 N Orange Acre Point, Crystal River, FL 34428
MLS# A11968369Listed by: UNITED REALTY GROUP INC - New
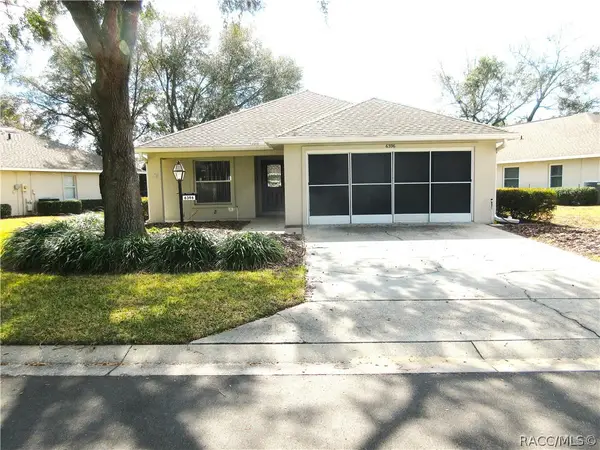 $204,900Active2 beds 2 baths1,062 sq. ft.
$204,900Active2 beds 2 baths1,062 sq. ft.6396 W Cannondale Drive, Crystal River, FL 34429
MLS# 852237Listed by: TROPIC SHORES REALTY - New
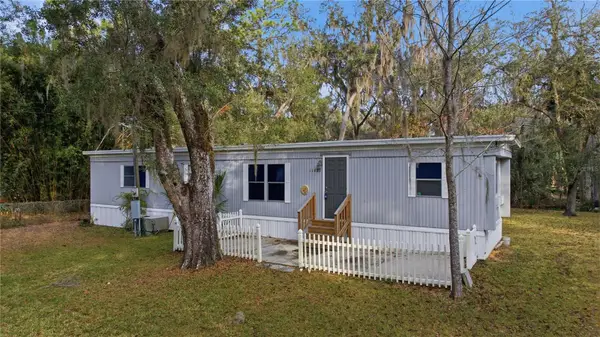 $112,000Active2 beds 2 baths840 sq. ft.
$112,000Active2 beds 2 baths840 sq. ft.11421 W Red Pine Court, CRYSTAL RIVER, FL 34428
MLS# OM715933Listed by: LPT REALTY, LLC - New
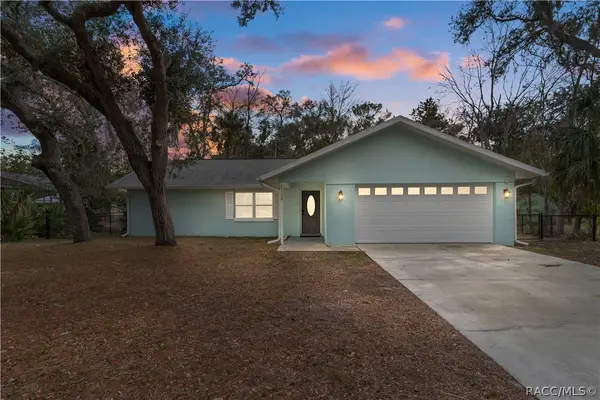 $285,000Active2 beds 2 baths1,116 sq. ft.
$285,000Active2 beds 2 baths1,116 sq. ft.11108 W Thoreau Place, Crystal River, FL 34428
MLS# 850989Listed by: RE/MAX REALTY ONE - New
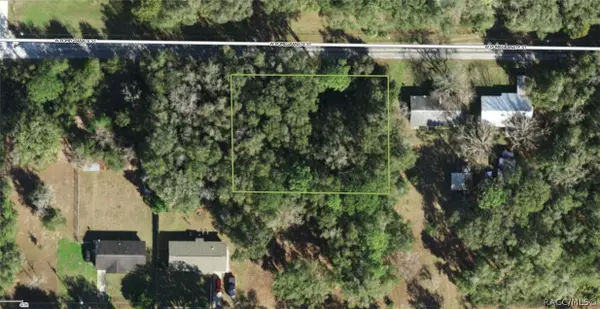 $28,000Active0.66 Acres
$28,000Active0.66 Acres9700 W Pomegranate Street, Crystal River, FL 34428
MLS# 852430Listed by: KELLER WILLIAMS ISLAND LIFE REAL ESTATE - New
 $15,000Active0.25 Acres
$15,000Active0.25 Acres775 NE 2nd Avenue, Crystal River, FL 34428
MLS# 852432Listed by: KELLER WILLIAMS ISLAND LIFE REAL ESTATE - New
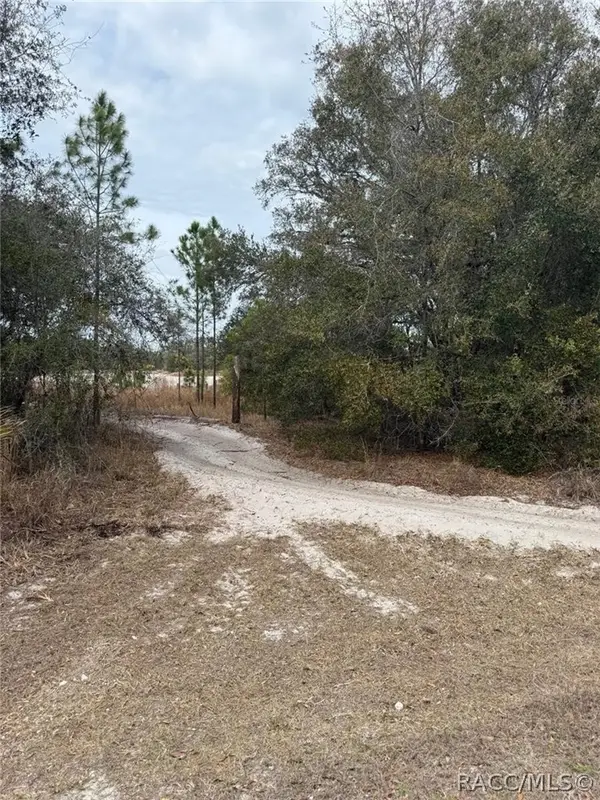 $40,000Active1.3 Acres
$40,000Active1.3 Acres8309 N Odyssey Drive, Crystal River, FL 34428
MLS# 852445Listed by: MONIQUE MCGUIRE REALTY INC

