9206 N Cereus Way, Crystal River, FL 34428
Local realty services provided by:ERA American Suncoast
9206 N Cereus Way,Crystal River, FL 34428
$535,000
- 3 Beds
- 2 Baths
- 1,675 sq. ft.
- Single family
- Pending
Listed by: kathi anderson-moore
Office: the holloway group
MLS#:850259
Source:FL_CMLS
Price summary
- Price:$535,000
- Price per sq. ft.:$196.04
About this home
Unbelieveable opportunity on this 3 bedroom, 2 bath custom built POOL home in Crystal Manor! You won't find anything quite like this. 96" front door heigh! Walk into this open floor plan with living room, dining room combination with open views to the kitchen offering decorated exhaust custom oven hood, walk in pantry, island with granite countertops, glass top stove, dishwasher, double sink, microwave and all new appliances. Split floor plan with master suite offering large custom walk around shower with double shower heads, custom made vanities, large walk in closet with built in cabinetry and barn door. Inside laundry room with plenty of cabinet and storage spaces. Hall bath has walk in shower, custom sink and cabinetry. Both guest bedrooms have walk in closets and ceiling fans. Outdoor space is amazing sitting on over an acre of land. Covered lanai with salt water swimming pool remote controled with jets and lights. Built in outdoor kitchen with gas grill, mini fridge, outdoor hot shower. Back yard is completely fenced in with separate fenced in garden area. Detached 30 x 36 pole barn perfect for large boats, RV's, extra vehicles, lawn equipment and so much more. All appliances are under warranty, house plans, survey, Hayward pool vacuum, pool brushes, pull down attic stairs in 2-car garage. Minutes to the boat ramp, gulf of Mexico. Perfect for fisherman, boat captains, in the heart of the Nature Coast but high and dry. No flood insurance needed. Nothing spared in this beauty!
Contact an agent
Home facts
- Year built:2024
- Listing ID #:850259
- Added:50 day(s) ago
- Updated:December 26, 2025 at 04:57 PM
Rooms and interior
- Bedrooms:3
- Total bathrooms:2
- Full bathrooms:2
- Living area:1,675 sq. ft.
Heating and cooling
- Cooling:Central Air
- Heating:Central, Electric
Structure and exterior
- Roof:Metal
- Year built:2024
- Building area:1,675 sq. ft.
- Lot area:1.2 Acres
Schools
- High school:Crystal River High
- Middle school:Crystal River Middle
- Elementary school:Crystal River Primary
Utilities
- Water:Well
- Sewer:Septic Tank
Finances and disclosures
- Price:$535,000
- Price per sq. ft.:$196.04
- Tax amount:$330 (2024)
New listings near 9206 N Cereus Way
- New
 $125,000Active2 beds 2 baths1,584 sq. ft.
$125,000Active2 beds 2 baths1,584 sq. ft.11616 W Kingfisher Court, Crystal River, FL 34429
MLS# 851331Listed by: MARK SPAIN REAL ESTATE - New
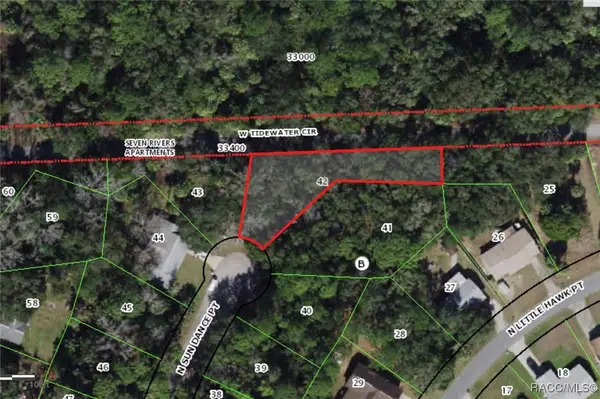 $14,900Active0.27 Acres
$14,900Active0.27 Acres4121 N Sun Dance Point, Crystal River, FL 34428
MLS# 851364Listed by: RE/MAX REALTY ONE - New
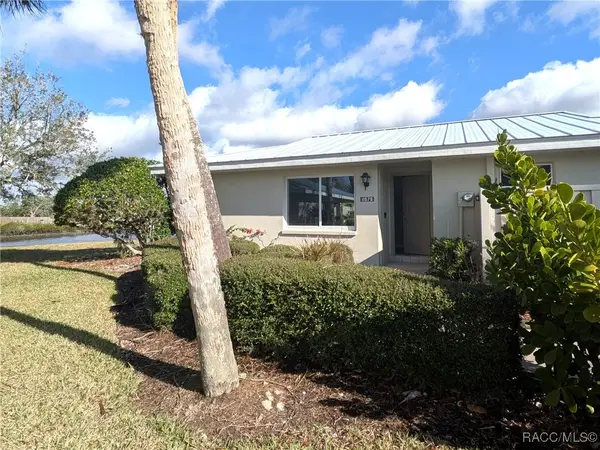 $170,000Active2 beds 2 baths1,584 sq. ft.
$170,000Active2 beds 2 baths1,584 sq. ft.11576 W Kingfisher Court, Crystal River, FL 34429
MLS# 851245Listed by: TROPIC SHORES REALTY - Open Sun, 1 to 3pmNew
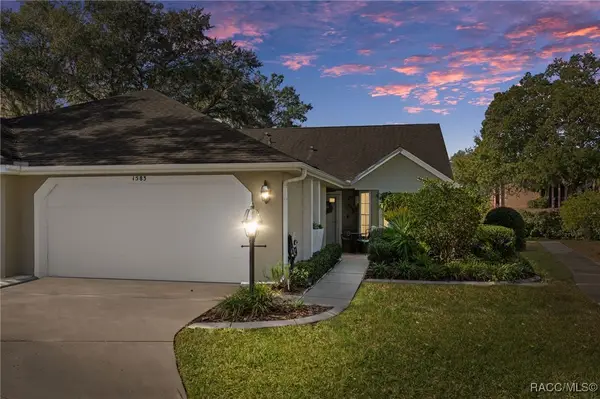 $259,000Active2 beds 2 baths1,539 sq. ft.
$259,000Active2 beds 2 baths1,539 sq. ft.1583 N Foxboro Loop, Crystal River, FL 34429
MLS# 851190Listed by: TROPIC SHORES REALTY - New
 Listed by ERA$26,300Active1.01 Acres
Listed by ERA$26,300Active1.01 Acres4624 N Mandrake Point, Crystal River, FL 34428
MLS# 851337Listed by: ERA AMERICAN SUNCOAST REALTY - New
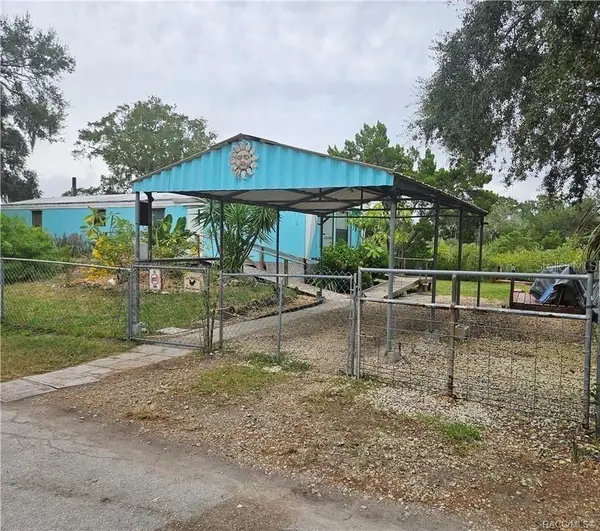 $159,900Active0.23 Acres
$159,900Active0.23 Acres1559 S Fishcreek Point, CRYSTAL RIVER, FL 34429
MLS# TB8465059Listed by: ERA AMERICAN SUNCOAST REALTY - New
 $305,000Active3 beds 2 baths1,702 sq. ft.
$305,000Active3 beds 2 baths1,702 sq. ft.11080 W Cedar Lake Drive, CRYSTAL RIVER, FL 34428
MLS# TB8464725Listed by: MARK SPAIN REAL ESTATE - New
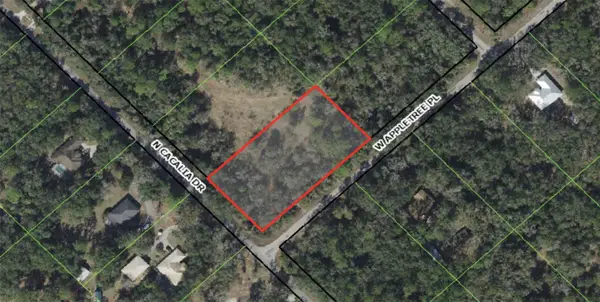 $40,000Active1.16 Acres
$40,000Active1.16 Acres9069 N Cacalia Drive, CRYSTAL RIVER, FL 34428
MLS# G5105603Listed by: REALTY EXECUTIVES IN THE VILLAGES - New
 $1,000,000Active5 Acres
$1,000,000Active5 Acres4290 W Norvell Bryant Highway, CRYSTAL RIVER, FL 34429
MLS# OM716485Listed by: MEEK REAL ESTATE SALES, LLC - New
 $270,000Active3 beds 2 baths1,320 sq. ft.
$270,000Active3 beds 2 baths1,320 sq. ft.2449 N Crede Avenue, Crystal River, FL 34428
MLS# 851276Listed by: RE/MAX REALTY ONE
