13805 Carryback Drive, Dade City, FL 33525
Local realty services provided by:Gulf Shores Realty ERA Powered
Listed by: geri lafountain
Office: king & associates real estate llc.
MLS#:TB8377541
Source:MFRMLS
Price summary
- Price:$1,399,000
- Price per sq. ft.:$287.45
- Monthly HOA dues:$114
About this home
SELLER IS OFFERING UP TO $5,000. towards your LJ Golf Membership, or HOA Fees, or Closing Costs! Exquisite, elegant, and extraordinary, this stunning 2024-built luxury home in the desirable, gated community of Lake Jovita offers the ultimate Florida lifestyle. Perfectly positioned on nearly 3/4 of an acre, the striking exterior makes a lasting impression with manicured landscaping, stone accents, a long paver driveway with extended parking, and an oversized 4-car garage with sealed epoxy floors. A covered double-door entry welcomes you into the grand foyer, where the breathtaking interior unfolds. Soaring 12’ decorative ceilings accent nearly every room, including the foyer, dining, den, living room, kitchen nook, primary suite, and back porch- while long plank tile flooring, dark greige solid-core (6) interior doors, and plantation shutters throughout elevate the aesthetic. The expansive open floor plan is enhanced by prewired TV and internet stations in each room to keep cords hidden and the look seamless. The living room takes center stage, anchored by a statement electric fireplace set against a floor-to-ceiling stone feature wall, flanked by two well-placed floor outlets for flexible furniture placement. The kitchen is nothing short of spectacular, designed to inspire culinary works of art, with thick quartz countertops, an extended island offering wraparound seating for six, a separate ice maker, and glass display cabinets with dimmable lighting framing the beautifully elongated custom hood. Additional luxuries include under-cabinet lighting, pull-out shelving in all lower cabinets, and a hidden walk-in pantry with wooden shelves and outlets for small appliances. An elegant dining room with a tray ceiling offers seamless views of the living space- ideal for entertaining. Nearby, a dedicated office pairs beautifully with a conveniently located half bathroom upgraded with cabinetry, perfect for today’s work-from-home lifestyle. The primary suite is a private retreat with expansive sleeping quarters, two built-out walk-in closets with shelving, drawers, and charging outlets, and two recessed lights over the bed with dimmable switches at each nightstand. The ensuite bathroom is spa-inspired, with gorgeous tiled walls, a serene soaking tub, a custom walk-in shower, dual vanities with vessel sinks and stylish cabinetry, and built-in linen storage. Two guest bedrooms are thoughtfully located on the opposite side of the home, each with a walk-in closet and full ensuite bathroom. One guest bath includes an upgraded layout with an exterior door- perfect for a future pool bath. A full cabinet suite in the laundry room includes quartz countertops, a sink, a shelf over the washer/dryer with valet rods, and sliding shelves in all lower cabinets. An additional laundry sink in the garage and a second washer/dryer hookup add versatility. Other thoughtful touches include prewiring for patio ceiling fans, soffit outlets for Christmas lights, and enhanced recessed lighting throughout. Authentic Florida living awaits outdoors, where a covered porch- already plumbed for a summer kitchen- overlooks the expansive backyard, offering the ideal space to relax or entertain. Beyond the property, Lake Jovita provides an unparalleled lifestyle with two championship golf courses, a resort-style clubhouse, tennis and pickleball courts, dog parks, a fitness center, a one-third-mile walking and running loop with exercise stations, and more.
Contact an agent
Home facts
- Year built:2024
- Listing ID #:TB8377541
- Added:258 day(s) ago
- Updated:January 08, 2026 at 01:10 PM
Rooms and interior
- Bedrooms:3
- Total bathrooms:4
- Full bathrooms:3
- Half bathrooms:1
- Living area:3,201 sq. ft.
Heating and cooling
- Cooling:Central Air
- Heating:Central
Structure and exterior
- Roof:Tile
- Year built:2024
- Building area:3,201 sq. ft.
- Lot area:0.65 Acres
Schools
- High school:Pasco High-PO
- Middle school:Pasco Middle-PO
- Elementary school:San Antonio-PO
Utilities
- Water:Public, Water Connected
- Sewer:Public, Public Sewer, Sewer Connected
Finances and disclosures
- Price:$1,399,000
- Price per sq. ft.:$287.45
- Tax amount:$1,336 (2024)
New listings near 13805 Carryback Drive
- New
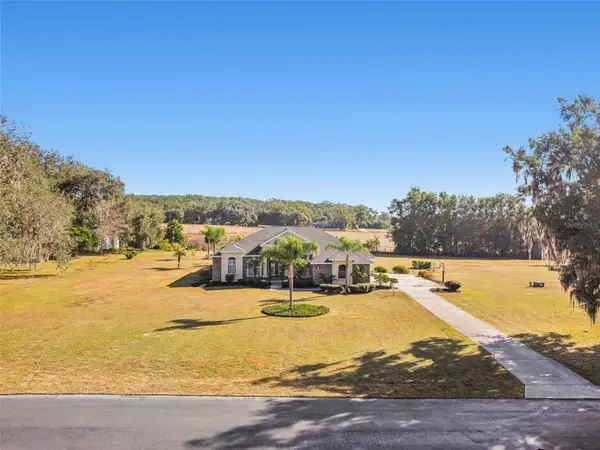 $799,990Active5 beds 3 baths3,127 sq. ft.
$799,990Active5 beds 3 baths3,127 sq. ft.14308 Willow Run, DADE CITY, FL 33523
MLS# O6371736Listed by: EXP REALTY LLC - New
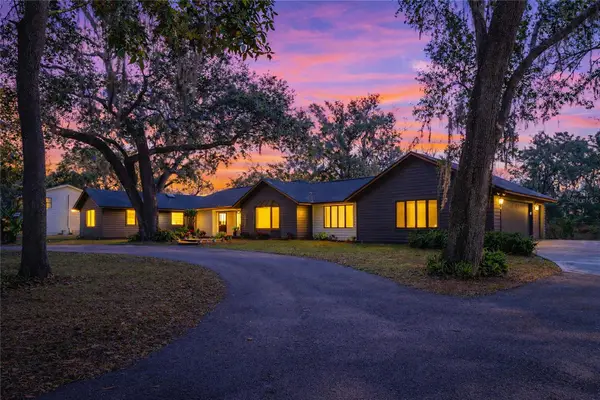 $515,000Active3 beds 3 baths2,719 sq. ft.
$515,000Active3 beds 3 baths2,719 sq. ft.12540 Green Oak Lane, DADE CITY, FL 33525
MLS# TB8459100Listed by: SMITH & ASSOCIATES REAL ESTATE - New
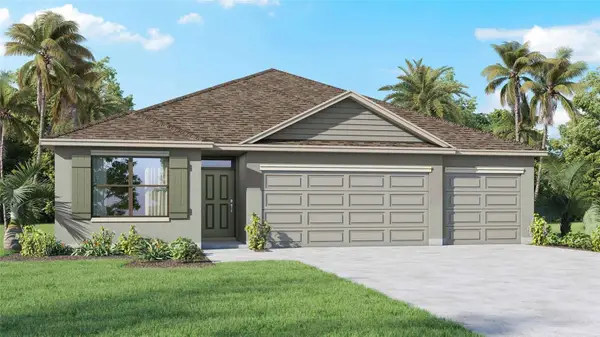 $359,990Active4 beds 3 baths2,020 sq. ft.
$359,990Active4 beds 3 baths2,020 sq. ft.35494 Brick Church Loop, DADE CITY, FL 33525
MLS# TB8460791Listed by: D R HORTON REALTY OF TAMPA LLC - New
 $219,950Active3 beds 2 baths1,716 sq. ft.
$219,950Active3 beds 2 baths1,716 sq. ft.4940 Lakewood Drive, DADE CITY, FL 33523
MLS# W7881856Listed by: A-1 REALTY DESIGN INC. - New
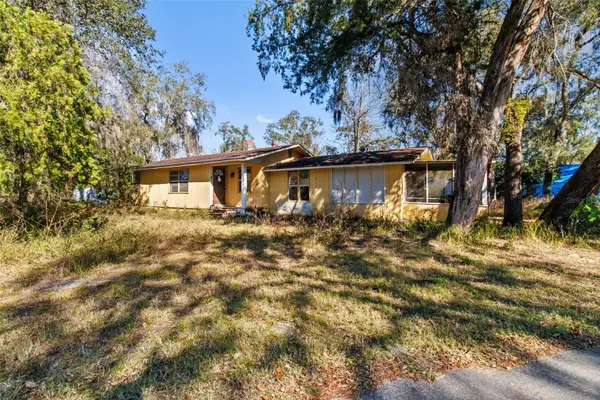 $65,000Active2 beds 2 baths880 sq. ft.
$65,000Active2 beds 2 baths880 sq. ft.33073 Cassandra Way, DADE CITY, FL 33523
MLS# TB8461547Listed by: SOUTHERN BELLE REALTY, INC - New
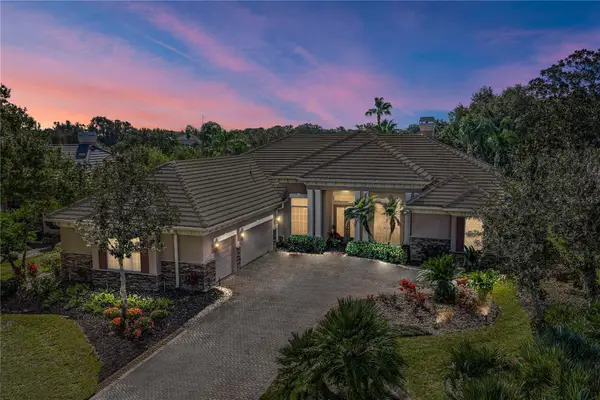 $1,300,000Active3 beds 4 baths3,808 sq. ft.
$1,300,000Active3 beds 4 baths3,808 sq. ft.34052 Americana Avenue, DADE CITY, FL 33525
MLS# TB8458681Listed by: KING & ASSOCIATES REAL ESTATE LLC - New
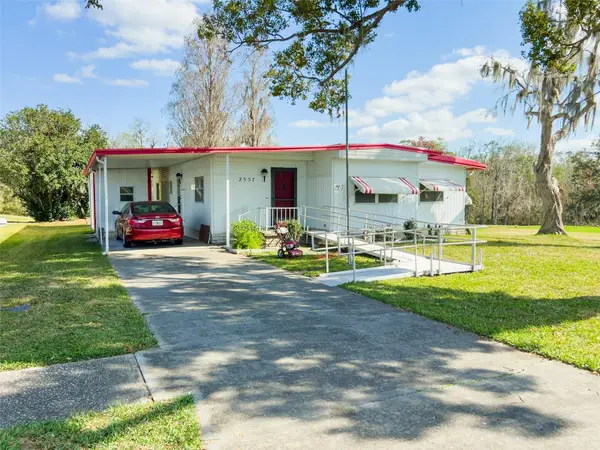 $130,000Active2 beds 2 baths1,368 sq. ft.
$130,000Active2 beds 2 baths1,368 sq. ft.29129 Johnston Road #2557, DADE CITY, FL 33523
MLS# TB8460328Listed by: BHHS FLORIDA PROPERTIES GROUP - New
 $129,900Active3 beds 2 baths1,304 sq. ft.
$129,900Active3 beds 2 baths1,304 sq. ft.37236 Poinsettia Avenue, DADE CITY, FL 33525
MLS# TB8460809Listed by: PROPERTY SCHOLARS REALTY & DEV - New
 $399,000Active2 beds 2 baths1,822 sq. ft.
$399,000Active2 beds 2 baths1,822 sq. ft.12701 Eastpointe Drive, DADE CITY, FL 33525
MLS# TB8459681Listed by: CHARLES RUTENBERG REALTY INC - New
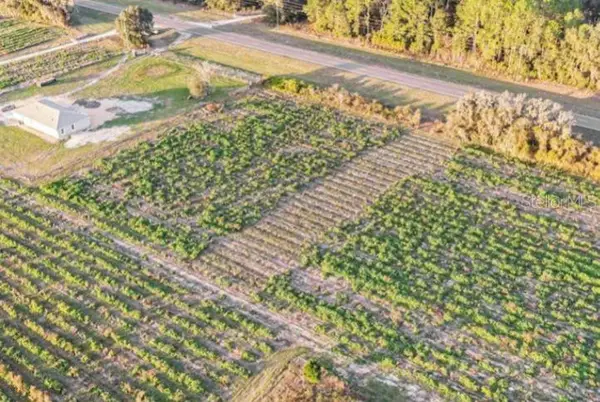 $25,000Active0.34 Acres
$25,000Active0.34 Acres00 Hwy 98, DADE CITY, FL 33523
MLS# G5105954Listed by: WEICHERT, REALTORS-HALLMARK PR
