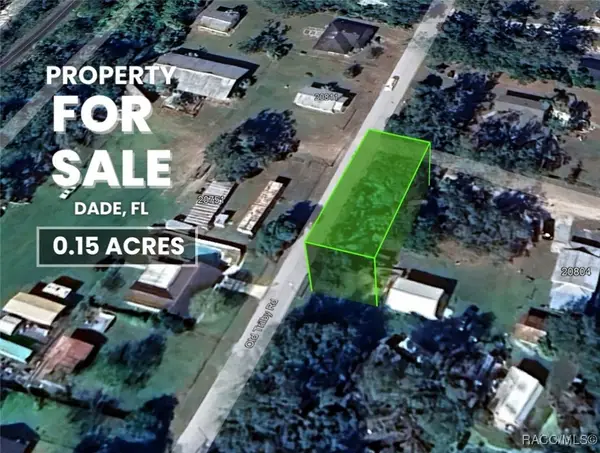34383 Orchid Parkway, Dade City, FL 33523
Local realty services provided by:Bingham Realty ERA Powered
Listed by: anny herndon
Office: key 1 realty, inc.
MLS#:848594
Source:FL_CMLS
Price summary
- Price:$384,900
- Price per sq. ft.:$134.11
About this home
Ridge Manor Living at Its Finest! This beautiful 3-bedroom, 2.5-bathroom home with a 3-car insulated garage under A/C offers 2,111 sq. ft. of living space on nearly an acre (.90) with property extending to the pond. The home sits on a higher elevation and has never flooded, providing peace of mind along with its prime setting. The open-concept, split floor plan is designed for both comfort and functionality. The kitchen features granite countertops, stainless steel appliances, and opens to the spacious family room complete with a cozy gas fireplace. Additional living spaces include a formal living room and dining room, for entertaining. A whole-house generator for added protection. The primary ensuite features a dual vanity, garden tub, and walk-in shower. Step outside to the screened lanai with an above-ground pool, for relaxing and enjoying Florida living. Step outside to a spacious backyard that includes a powered shed, for a workshop, storage, or hobby space. Conveniently located near SR 50, less than 5 miles from I-75, and Hwy 301 for shopping, dining, and entertainment. Tampa International Airport is within easy reach. Don’t miss this opportunity to own a spacious home in a prime Ridge Manor location!
Contact an agent
Home facts
- Year built:1998
- Listing ID #:848594
- Added:44 day(s) ago
- Updated:November 15, 2025 at 08:44 AM
Rooms and interior
- Bedrooms:3
- Total bathrooms:3
- Full bathrooms:2
- Half bathrooms:1
- Living area:2,111 sq. ft.
Heating and cooling
- Cooling:Central Air, Electric
- Heating:Heat Pump
Structure and exterior
- Roof:Asphalt, Shingle
- Year built:1998
- Building area:2,111 sq. ft.
- Lot area:0.9 Acres
Schools
- High school:Hernando High
- Middle school:Parrot Middle
- Elementary school:Eastside Primary
Utilities
- Sewer:Septic Tank
Finances and disclosures
- Price:$384,900
- Price per sq. ft.:$134.11
- Tax amount:$3,154 (2024)
New listings near 34383 Orchid Parkway
 $405,990Pending5 beds 3 baths2,490 sq. ft.
$405,990Pending5 beds 3 baths2,490 sq. ft.35486 Brick Church Loop, DADE CITY, FL 33525
MLS# TB8427469Listed by: D R HORTON REALTY OF TAMPA LLC $304,990Pending3 beds 2 baths1,712 sq. ft.
$304,990Pending3 beds 2 baths1,712 sq. ft.14577 Italy Ave, DADE CITY, FL 33523
MLS# TB8444332Listed by: ASHTON WOODS FLORIDA REALTY LLC- New
 $159,900Active1.23 Acres
$159,900Active1.23 Acres38710 Townsend Road, DADE CITY, FL 33525
MLS# TB8448437Listed by: CENTURY 21 BILL NYE REALTY - New
 $328,665Active4 beds 2 baths1,828 sq. ft.
$328,665Active4 beds 2 baths1,828 sq. ft.35378 Valley Ridge Road, DADE CITY, FL 33525
MLS# TB8448448Listed by: D R HORTON REALTY OF TAMPA LLC - New
 $349,990Active5 beds 3 baths1,828 sq. ft.
$349,990Active5 beds 3 baths1,828 sq. ft.35381 Valley Ridge Road, DADE CITY, FL 33525
MLS# TB8448450Listed by: D R HORTON REALTY OF TAMPA LLC - New
 $599,999Active4 beds 3 baths2,555 sq. ft.
$599,999Active4 beds 3 baths2,555 sq. ft.41043 Stanton Hall, DADE CITY, FL 33525
MLS# TB8448478Listed by: THE SHOP REAL ESTATE CO. - New
 $159,900Active3 beds 2 baths1,368 sq. ft.
$159,900Active3 beds 2 baths1,368 sq. ft.38710 Townsend Road, DADE CITY, FL 33525
MLS# TB8448431Listed by: CENTURY 21 BILL NYE REALTY - New
 $685,000Active4 beds 2 baths2,273 sq. ft.
$685,000Active4 beds 2 baths2,273 sq. ft.17325 Palamino Lake Drive, DADE CITY, FL 33523
MLS# TB8447569Listed by: KELLER WILLIAMS REALTY- PALM H - Open Sun, 11am to 1pmNew
 $315,000Active3 beds 3 baths1,942 sq. ft.
$315,000Active3 beds 3 baths1,942 sq. ft.36698 Spanish Rose Drive, DADE CITY, FL 33525
MLS# TB8448002Listed by: AGILE GROUP REALTY - New
 $16,400Active0.15 Acres
$16,400Active0.15 AcresTBD Old Trilby, Dade City, FL 33523
MLS# 849861Listed by: PLANTATION REALTY, INC.
