4736 Rolling Lake Lane, Davenport, FL 33837
Local realty services provided by:Bingham Realty ERA Powered
4736 Rolling Lake Lane,Davenport, FL 33837
$399,999
- 5 Beds
- 3 Baths
- 2,470 sq. ft.
- Single family
- Pending
Listed by:michael human
Office:casa fresca realty
MLS#:TB8414998
Source:MFRMLS
Price summary
- Price:$399,999
- Price per sq. ft.:$133.38
- Monthly HOA dues:$50
About this home
BELOW MARKET INTEREST RATES with use of Seller's Preferred Lender. Check out the Indigo, a spacious two-story, 5-bedroom, 3-bathroom, 2-car garage home perfect for growing families or hosting guests. Enter the impressive foyer with soaring ceilings that creates an immediate sense of openness. From the foyer, the home effortlessly flows into the main living areas and kitchen. With quartz countertops throughout, stainless-steel appliances and a smart thermostat for energy efficient climate control, the Indigo brings all the things that matter together. The downstairs guest suite and bathroom are tucked away for added seclusion, while the open concept living space is perfect for entertaining. Upstairs, you'll find a generously sized recreation space, ideal for family time or unwinding. The owner's suite is a true sanctuary, featuring a walk-in shower, double vanities, and a spacious walk-in closet. A laundry room with a new washer and dryer is just off the owner’s suite, conveniently located near the 3 additional bedrooms and full bathroom. The Indigo is as functional as it is stylish, providing the perfect balance of comfort and modern living.
Perfectly tucked off US-27 and just minutes from I-4, with easy access via Holly Hill Road 3, you’re only 10 minutes from Posner Park and 20 from Lake Eva Community Park. At Wynnstone, you’ll experience a fresh take on laid-back living, with all the right perks just around the corner—including a pool, cabana, playground, and dog park.
Images shown are for illustrative purposes only and may differ from actual home. Completion date subject to change. Contact or make an appointment for more details on interest rates.
Contact an agent
Home facts
- Year built:2025
- Listing ID #:TB8414998
- Added:59 day(s) ago
- Updated:October 05, 2025 at 07:49 AM
Rooms and interior
- Bedrooms:5
- Total bathrooms:3
- Full bathrooms:3
- Living area:2,470 sq. ft.
Heating and cooling
- Cooling:Central Air
- Heating:Central
Structure and exterior
- Roof:Shingle
- Year built:2025
- Building area:2,470 sq. ft.
- Lot area:0.1 Acres
Schools
- High school:Ridge Community Senior High
- Middle school:Boone Middle
- Elementary school:Horizons Elementary
Utilities
- Water:Public
- Sewer:Public Sewer
Finances and disclosures
- Price:$399,999
- Price per sq. ft.:$133.38
- Tax amount:$2,984 (2025)
New listings near 4736 Rolling Lake Lane
- New
 $749,000Active7 beds 6 baths3,354 sq. ft.
$749,000Active7 beds 6 baths3,354 sq. ft.1901 Summer Drive, DAVENPORT, FL 33897
MLS# O6349833Listed by: THE JERRY BARKER GROUP LLC - New
 $379,000Active4 beds 4 baths2,184 sq. ft.
$379,000Active4 beds 4 baths2,184 sq. ft.4775 Terrasonesta Drive, DAVENPORT, FL 33837
MLS# TB8434688Listed by: LOKATION - New
 $275,000Active3 beds 3 baths1,649 sq. ft.
$275,000Active3 beds 3 baths1,649 sq. ft.1330 Blazing Star Lane, DAVENPORT, FL 33837
MLS# S5135963Listed by: KELLER WILLIAMS REALTY AT THE LAKES - New
 $329,998Active3 beds 2 baths1,532 sq. ft.
$329,998Active3 beds 2 baths1,532 sq. ft.937 Shady Tree Lane, DAVENPORT, FL 33897
MLS# S5135875Listed by: CAISSA REALTY INVESTMENT INC - New
 $420,000Active3 beds 2 baths1,478 sq. ft.
$420,000Active3 beds 2 baths1,478 sq. ft.41 Montana Avenue, DAVENPORT, FL 33897
MLS# S5135347Listed by: EXIT REALTY 4CORNERS - New
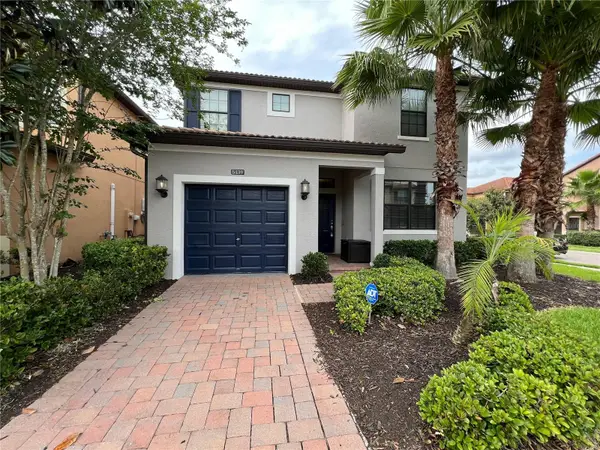 $530,000Active5 beds 5 baths3,116 sq. ft.
$530,000Active5 beds 5 baths3,116 sq. ft.5439 Solterra Circle, DAVENPORT, FL 33837
MLS# O6349651Listed by: FLORIDA CONNEXION PROPERTIES - New
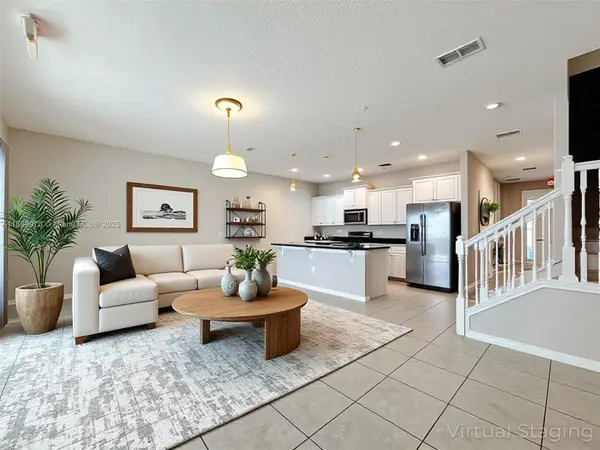 $379,000Active4 beds 4 baths2,184 sq. ft.
$379,000Active4 beds 4 baths2,184 sq. ft.4775 Terrasonesta Drive, Davenport, FL 33837
MLS# A11889976Listed by: LOKATION - New
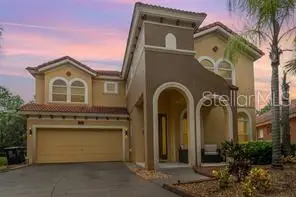 $540,000Active6 beds 7 baths3,505 sq. ft.
$540,000Active6 beds 7 baths3,505 sq. ft.508 Orange Cosmos Boulevard, DAVENPORT, FL 33837
MLS# O6348936Listed by: LA ROSA REALTY LLC - New
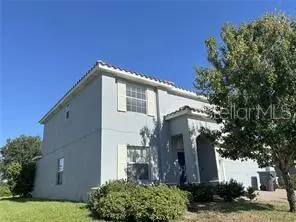 $449,990Active4 beds 3 baths2,494 sq. ft.
$449,990Active4 beds 3 baths2,494 sq. ft.2021 Lake Side Avenue, DAVENPORT, FL 33837
MLS# S5135894Listed by: SACKS REALTY GROUP, INC. - New
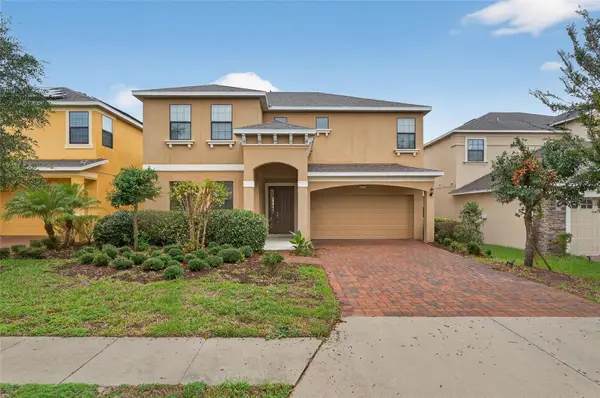 $475,000Active5 beds 4 baths2,377 sq. ft.
$475,000Active5 beds 4 baths2,377 sq. ft.2311 Victoria Drive, DAVENPORT, FL 33837
MLS# S5135852Listed by: SERHANT
