Local realty services provided by:Atlantic Shores Realty Expertise ERA Powered
Upcoming open houses
- Sun, Feb 0112:00 pm - 03:00 pm
Listed by: thomas j crivello, nicole bulko parrella
Office: tommy crivello real estate group
MLS#:F10533800
Source:RMLS
Price summary
- Price:$2,775,000
- Price per sq. ft.:$438.8
- Monthly HOA dues:$479
About this home
***EXCLUSIVE LONG LAKE RANCHES ESTATE ON A PRIME WATERFRONT LOT!!!*** THIS RENOIR 6 MODEL, BOASTS OVER 6,324 SQFT OF TOTAL AREA, FINALIZED W/5 BEDRMS,4.5 BATHS,3-CAR GARAGE W/BUILT-IN CABINETRY. CUSTOM WOODWORKING,HANDMADE BARROOM W/WINE REFRIGERATOR,THEATER ROOM W/SEATING, CUSTOM CLOSETS& HARDWOOD FLOORS IN BARROOM& MASTER. FEATURES ALSO INCLUDE SUB-ZERO REFRIG, LUTRON LIGHTING & CAMERA SYSTEMS,ACCORDION SHUTTERS. ENJOY RESORT-STYLE LIVING W/A NEW ROOF, EXTENSIVE LANDSCAPING AND OVER 600 SQ FT OF COVR’D OUTDOOR SPACE FEATURING A CUSTOM KITCHEN UNDER A BEAUTIFUL TONGUE-AND-GROOVE CEILING. THE BACKYARD INCLUDES 3,000+ SQFT OF MARBLE PATIO,A REFINISHED OVERSIZED POOL W/REMOVABLE BABY GATES,PUTTING GREEN AND FULLY FENCED YARD. A RARE OPPORTUNITY TO OWN ONE OF LONG LAKE RANCHES’ PREMIER HOMES!
Contact an agent
Home facts
- Year built:2005
- Listing ID #:F10533800
- Added:96 day(s) ago
- Updated:February 01, 2026 at 11:39 PM
Rooms and interior
- Bedrooms:5
- Total bathrooms:5
- Full bathrooms:4
- Half bathrooms:1
- Living area:5,261 sq. ft.
Heating and cooling
- Cooling:Ceiling Fans, Central Air, Electric
- Heating:Central, Electric
Structure and exterior
- Roof:Barrel
- Year built:2005
- Building area:5,261 sq. ft.
- Lot area:0.81 Acres
Schools
- High school:Western
- Middle school:Silver Trail
- Elementary school:Fox Trail
Utilities
- Water:Public
- Sewer:Public Sewer
Finances and disclosures
- Price:$2,775,000
- Price per sq. ft.:$438.8
- Tax amount:$22,399 (2025)
New listings near 3413 Dovecote Meadow Lane
- New
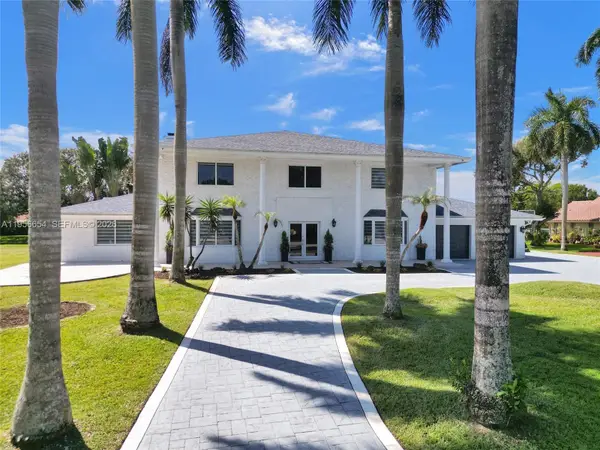 $2,500,000Active6 beds 6 baths5,215 sq. ft.
$2,500,000Active6 beds 6 baths5,215 sq. ft.11824 SW 43rd Ct, Davie, FL 33330
MLS# A11956654Listed by: UNITED REALTY GROUP INC - New
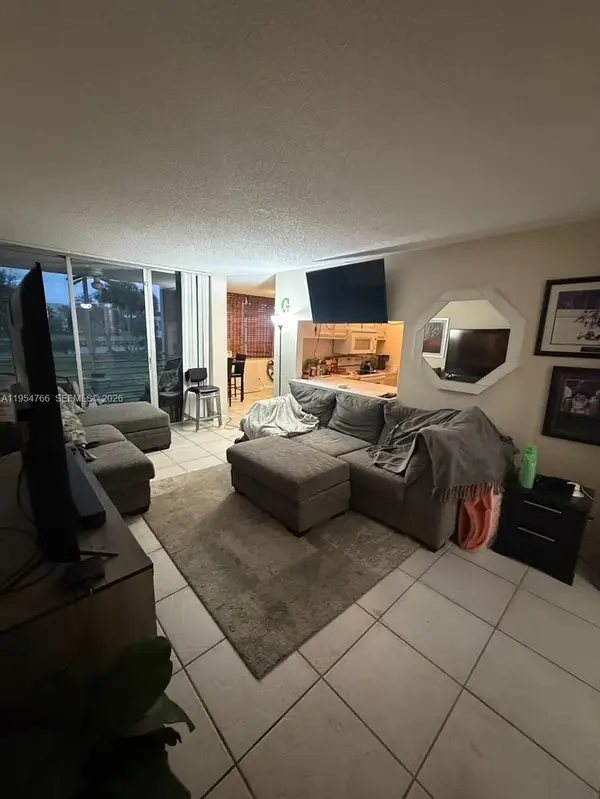 $219,000Active2 beds 2 baths965 sq. ft.
$219,000Active2 beds 2 baths965 sq. ft.9441 Live Oak Pl #209, Davie, FL 33324
MLS# A11954766Listed by: CHARLES RUTENBERG REALTY FTL - New
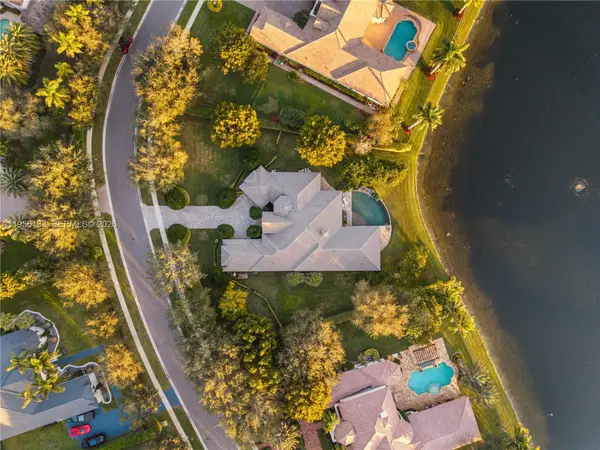 $2,895,000Active5 beds 4 baths4,247 sq. ft.
$2,895,000Active5 beds 4 baths4,247 sq. ft.12620 N Winners Cir, Davie, FL 33330
MLS# A11956133Listed by: KELLER WILLIAMS DEDICATED PROFESSIONALS - New
 $624,999Active3 beds 2 baths1,584 sq. ft.
$624,999Active3 beds 2 baths1,584 sq. ft.6992 SW 148th Lane, Davie, FL 33331
MLS# F10548946Listed by: LUXE PROPERTIES - New
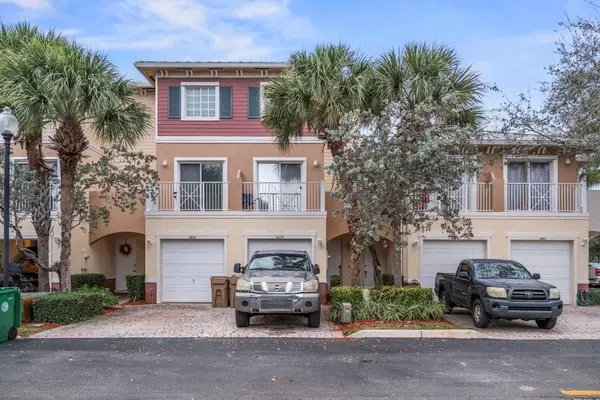 $495,000Active3 beds 3 baths1,837 sq. ft.
$495,000Active3 beds 3 baths1,837 sq. ft.4609 SW 75th Way #4609, Davie, FL 33314
MLS# F10548830Listed by: ESTATEQUEST REALTY LLC - New
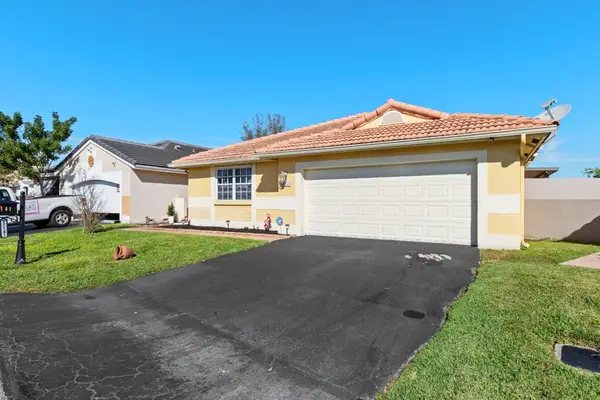 $619,999Active2 beds 2 baths1,546 sq. ft.
$619,999Active2 beds 2 baths1,546 sq. ft.15141 Brighton Lane, Davie, FL 33331
MLS# F10549333Listed by: REALTY ONE GROUP MVP - New
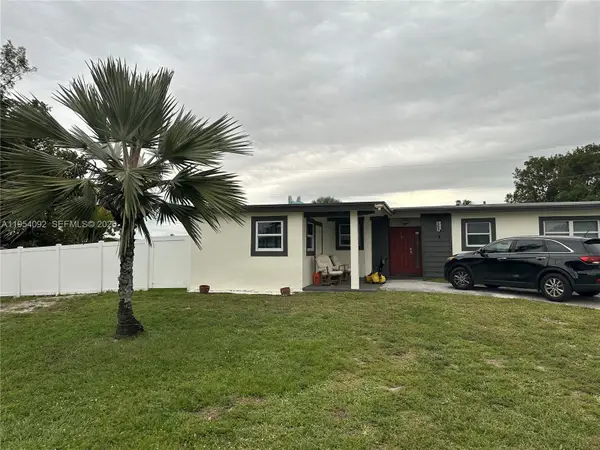 $620,000Active3 beds 2 baths1,361 sq. ft.
$620,000Active3 beds 2 baths1,361 sq. ft.5700 SW 54th Ter, Davie, FL 33314
MLS# A11954092Listed by: UNICASA INTERNATIONAL USA REALTY 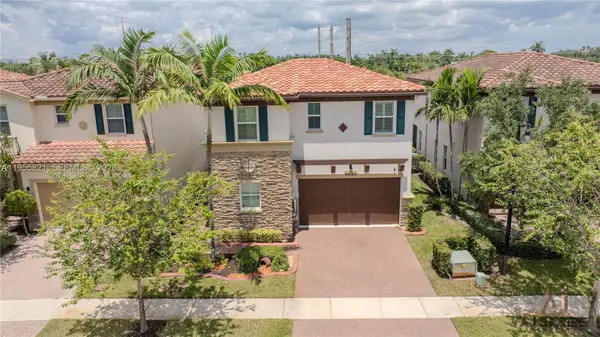 $710,000Pending4 beds 4 baths2,088 sq. ft.
$710,000Pending4 beds 4 baths2,088 sq. ft.6463 Osprey Landing St, Davie, FL 33314
MLS# A11955821Listed by: GRANT AND ASSOCIATES REAL ESTATE INC- New
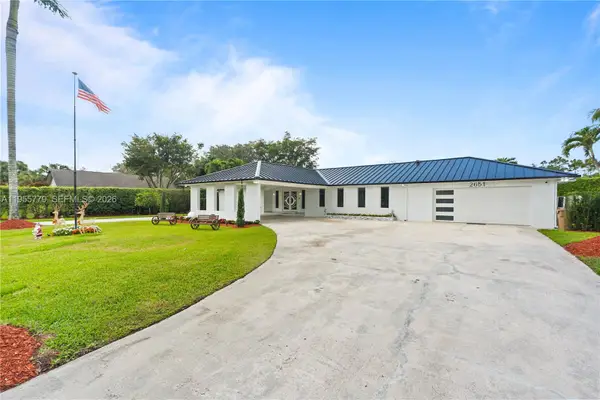 $2,900,000Active5 beds 4 baths4,124 sq. ft.
$2,900,000Active5 beds 4 baths4,124 sq. ft.2651 SW 141st Ter, Davie, FL 33330
MLS# A11955779Listed by: MIAMI 305 REALTY GROUP - New
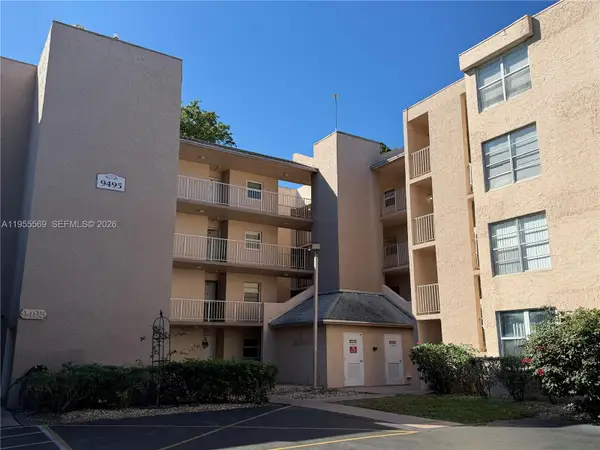 $179,900Active2 beds 2 baths950 sq. ft.
$179,900Active2 beds 2 baths950 sq. ft.9495 Evergreen Pl #102, Davie, FL 33324
MLS# A11955569Listed by: LOKATION

