4123 W Lake Estates Dr, Davie, FL 33328
Local realty services provided by:Countywide Properties ERA Powered
Listed by: eric beane
Office: keller williams dedicated professionals
MLS#:A11917043
Source:SEFMLS
Price summary
- Price:$1,275,000
- Price per sq. ft.:$280.28
- Monthly HOA dues:$333
About this home
Welcome to 4123 Lake Estates Drive, an incredible custom residence tucked inside the exclusive, guard-gated community of Lake Estates at Rolling Hills. Step inside to discover 5 generous BR's & 4 full BA's, including an incredible master suite designed for ultimate comfort & privacy. Spacious living areas, thoughtful craftsmanship, & abundant natural light make this home ideal for both everyday living & upscale entertaining. The privately fenced backyard is a true oasis, complete w/gorgeous pool, lush landscaping, & ample space to relax or host gatherings in complete seclusion. New Roof (2020) Full hurricane protection. Fiber Optic High Speed Internet. Located in one of Davie’s most sought-after communities, this property places you within minutes of A-rated schools, premier shopping/dining/golf/parks, & major highways.
Contact an agent
Home facts
- Year built:2001
- Listing ID #:A11917043
- Updated:January 14, 2026 at 10:56 AM
Rooms and interior
- Bedrooms:5
- Total bathrooms:4
- Full bathrooms:4
- Living area:3,612 sq. ft.
Heating and cooling
- Cooling:Ceiling Fans, Central Air
- Heating:Central
Structure and exterior
- Roof:Barrel
- Year built:2001
- Building area:3,612 sq. ft.
- Lot area:0.2 Acres
Schools
- High school:Western
- Middle school:Indian Ridge
- Elementary school:Silver Ridge
Utilities
- Water:Public
- Sewer:Public Sewer
Finances and disclosures
- Price:$1,275,000
- Price per sq. ft.:$280.28
- Tax amount:$9,903 (2024)
New listings near 4123 W Lake Estates Dr
- New
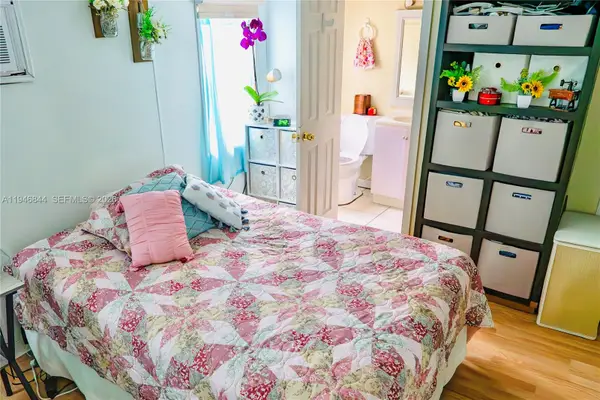 $99,999Active4 beds 3 baths
$99,999Active4 beds 3 baths12405 SW 5th St, Fort Lauderdale, FL 33325
MLS# A11946844Listed by: VERA VITA RE - New
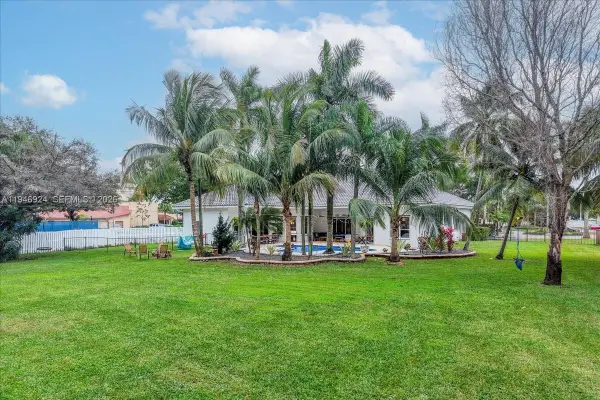 $1,625,000Active5 beds 4 baths4,136 sq. ft.
$1,625,000Active5 beds 4 baths4,136 sq. ft.13801 Alexandria Ct, Davie, FL 33325
MLS# A11946924Listed by: KELLER WILLIAMS REALTY MIAMI BEACH - New
 $279,900Active2 beds 2 baths1,109 sq. ft.
$279,900Active2 beds 2 baths1,109 sq. ft.8531 SW 20th Court, Davie, FL 33324
MLS# F10545696Listed by: RE/MAX CONSULTANTS REALTY 1 - Open Sun, 1 to 4pmNew
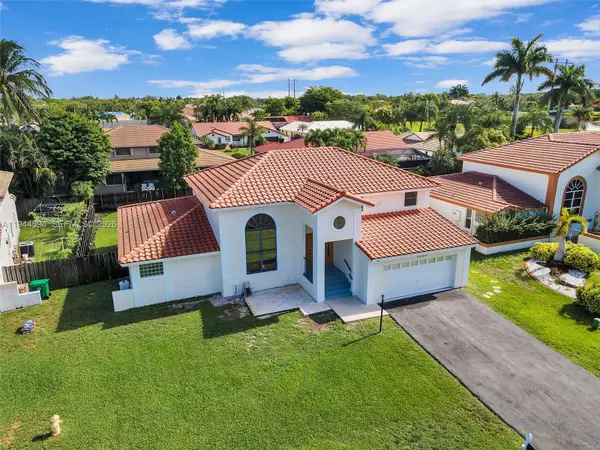 $890,000Active5 beds 4 baths2,787 sq. ft.
$890,000Active5 beds 4 baths2,787 sq. ft.15835 Cotswold Ct, Davie, FL 33331
MLS# A11944594Listed by: TRUE OAK REALTY - New
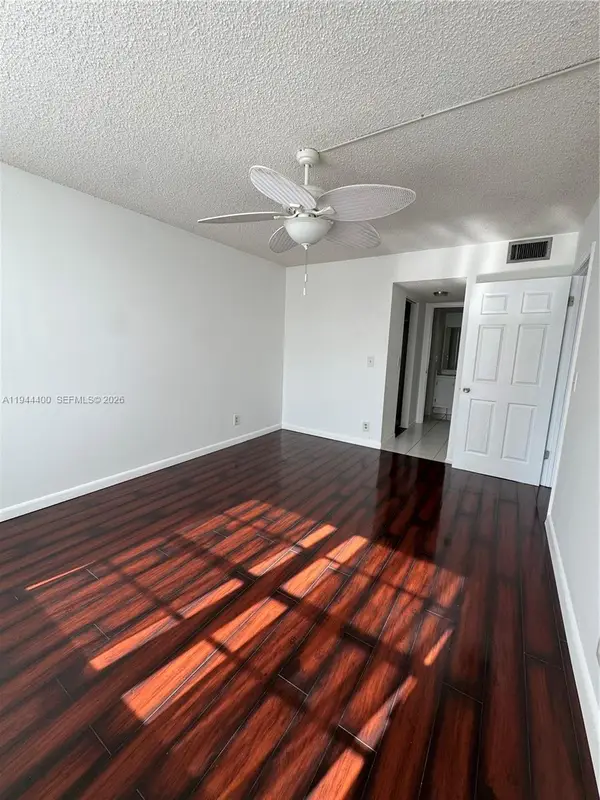 $149,000Active1 beds 1 baths870 sq. ft.
$149,000Active1 beds 1 baths870 sq. ft.9330 Lagoon Pl #201, Davie, FL 33324
MLS# A11944400Listed by: NABU REAL ESTATE - New
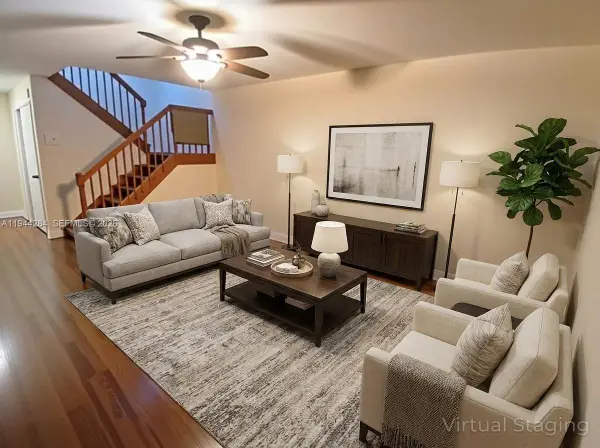 $439,500Active3 beds 3 baths1,488 sq. ft.
$439,500Active3 beds 3 baths1,488 sq. ft.9139 SW 23rd St #A, Davie, FL 33324
MLS# A11944284Listed by: CANVAS REAL ESTATE - New
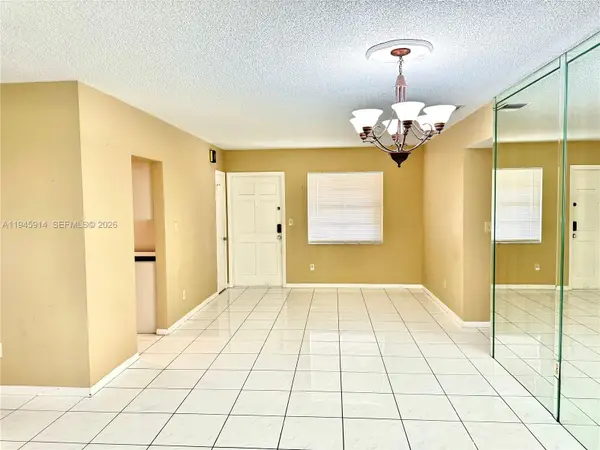 $218,000Active2 beds 2 baths1,021 sq. ft.
$218,000Active2 beds 2 baths1,021 sq. ft.2500 SW 81st Ave #401, Davie, FL 33324
MLS# A11945914Listed by: BEACHFRONT REALTY INC - New
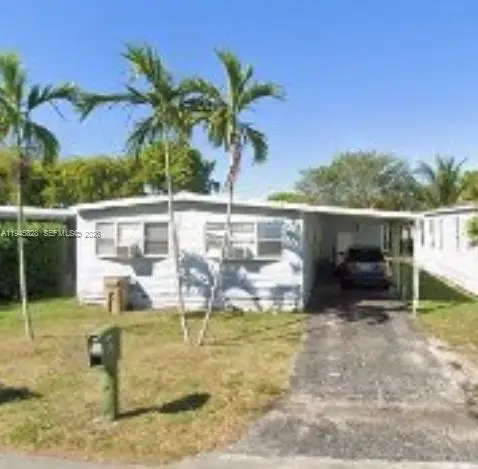 $79,000Active4 beds 2 baths
$79,000Active4 beds 2 baths913 SW SW 131st Way, Davie, FL 33325
MLS# A11945828Listed by: POTENTIAL PROPERTY GROUP - New
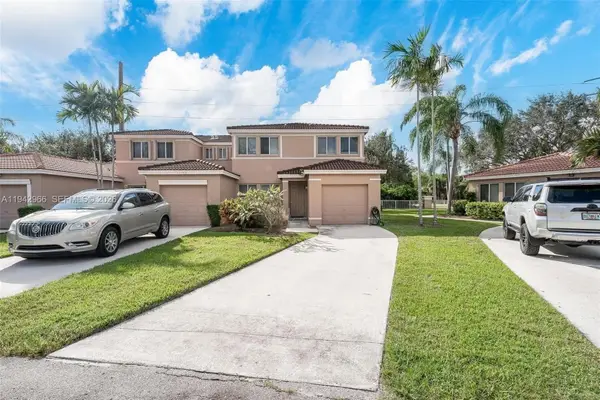 $525,000Active4 beds 3 baths1,886 sq. ft.
$525,000Active4 beds 3 baths1,886 sq. ft.11191 SW 17th Mnr #209, Davie, FL 33324
MLS# A11942966Listed by: GK REALTY GROUP 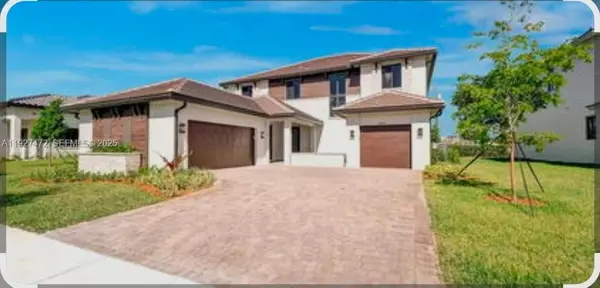 $1,600,000Pending4 beds 4 baths3,908 sq. ft.
$1,600,000Pending4 beds 4 baths3,908 sq. ft.13085 Addilyn Ct, Davie, FL 33325
MLS# A11927472Listed by: J C HOMES & COMPANY, INC.
