5315 Golden Eagle Ter, Davie, FL 33314
Local realty services provided by:Reliant Realty ERA Powered
Listed by: chris cusimano, jennifer konikoff
Office: keller williams realty boca raton
MLS#:F10530959
Source:RMLS
Price summary
- Price:$699,000
- Price per sq. ft.:$284.15
- Monthly HOA dues:$306
About this home
Welcome to Osprey Preserve! This beautiful 5/3.5 home, perfectly blends modern elegance w/family-friendly design. It features a highly desirable 1st floor primary suite for ultimate convenience. The layout is perfect for entertaining, flowing from the living area to a modern kitchen. Upstairs, a versatile loft offers an ideal space for a home office, media room, or play area. Enjoy peace of mind w/ full hurricane-impact windows and a private setting with no neighbors to the south. The home includes a 2-car garage and a paver driveway. Osprey Preserve offers fantastic amenities, including a clubhouse, community pool, and playground. Centrally located, this home provides easy access to top-rated schools, parks, shopping, & major highways. Don't miss this exceptional opportunity.
Contact an agent
Home facts
- Year built:2017
- Listing ID #:F10530959
- Added:44 day(s) ago
- Updated:November 23, 2025 at 04:03 PM
Rooms and interior
- Bedrooms:5
- Total bathrooms:4
- Full bathrooms:3
- Half bathrooms:1
- Living area:2,460 sq. ft.
Heating and cooling
- Cooling:Ceiling Fans, Central Air, Electric
- Heating:Central, Electric
Structure and exterior
- Roof:Barrel
- Year built:2017
- Building area:2,460 sq. ft.
- Lot area:0.09 Acres
Schools
- High school:Hollywood Hills
- Middle school:Driftwood
- Elementary school:Silver Ridge
Utilities
- Water:Public
- Sewer:Public Sewer
Finances and disclosures
- Price:$699,000
- Price per sq. ft.:$284.15
- Tax amount:$383 (2024)
New listings near 5315 Golden Eagle Ter
- New
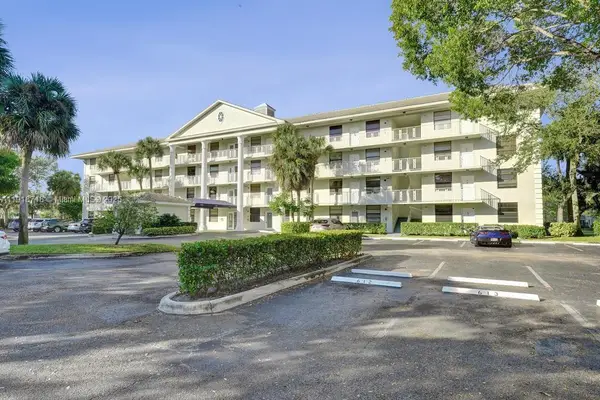 $284,600Active2 beds 2 baths1,385 sq. ft.
$284,600Active2 beds 2 baths1,385 sq. ft.1715 Whitehall Dr #305, Davie, FL 33324
MLS# A11918718Listed by: KELLER WILLIAMS LEGACY - New
 $1,695,000Active4 beds 3 baths3,130 sq. ft.
$1,695,000Active4 beds 3 baths3,130 sq. ft.15182 SW 35th Street, Davie, FL 33331
MLS# R11142578Listed by: RE/MAX GOLD - Open Sun, 3 to 5pmNew
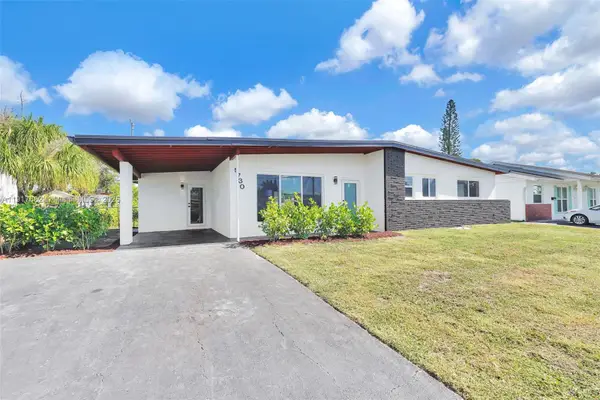 $550,000Active3 beds 2 baths1,485 sq. ft.
$550,000Active3 beds 2 baths1,485 sq. ft.5730 SW 54th Ter, Davie, FL 33314
MLS# A11917882Listed by: KELLER WILLIAMS CAPITAL REALTY - New
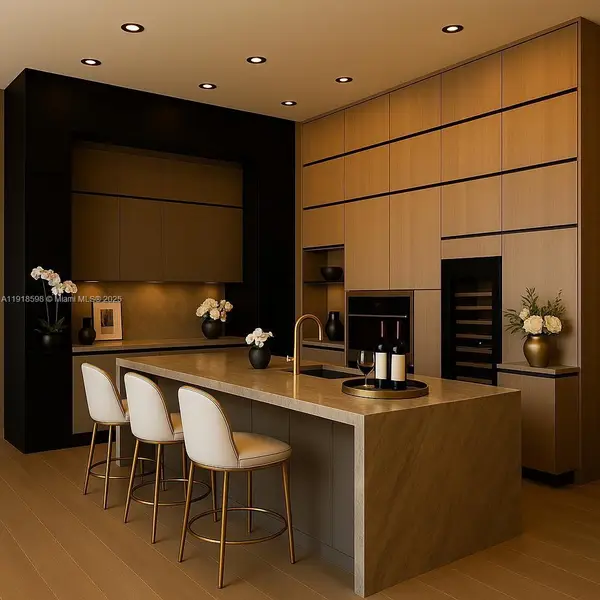 $2,285,000Active6 beds 5 baths
$2,285,000Active6 beds 5 baths13785 SW 40th St, Davie, FL 33330
MLS# A11918598Listed by: ZOOM REALTY GROUP LLC - New
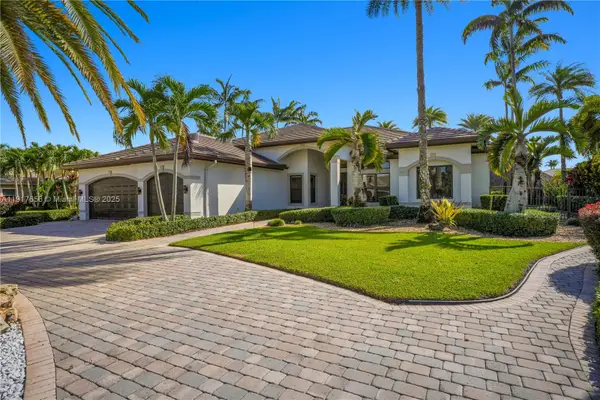 $1,950,000Active4 beds 4 baths3,502 sq. ft.
$1,950,000Active4 beds 4 baths3,502 sq. ft.14896 SW 38th St, Davie, FL 33331
MLS# A11917656Listed by: ORION GROUP REALTY, INC. 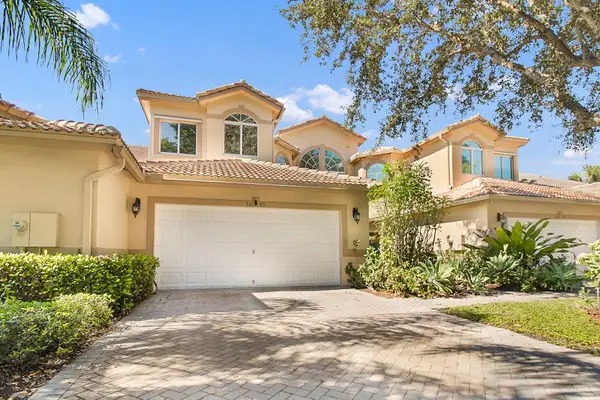 $639,000Active3 beds 4 baths2,452 sq. ft.
$639,000Active3 beds 4 baths2,452 sq. ft.5095 Madison Lakes Cir, Davie, FL 33328
MLS# F10534804Listed by: REALTY CONNECTION OF S.FLA.- New
 $224,900Active2 beds 2 baths970 sq. ft.
$224,900Active2 beds 2 baths970 sq. ft.9230 Lagoon Pl #310, Davie, FL 33324
MLS# A11916851Listed by: UNITED REALTY GROUP INC - New
 $2,990,000Active5 beds 6 baths4,910 sq. ft.
$2,990,000Active5 beds 6 baths4,910 sq. ft.14820 Millstone Ranches Dr, Davie, FL 33331
MLS# A11917873Listed by: CASSA REALTY GROUP, LLC - New
 $300,000Active2 beds 2 baths1,200 sq. ft.
$300,000Active2 beds 2 baths1,200 sq. ft.4850 SW 63rd Ter #312, Davie, FL 33314
MLS# A11917312Listed by: PRIME ASSET REALTY - New
 $819,000Active4 beds 3 baths2,400 sq. ft.
$819,000Active4 beds 3 baths2,400 sq. ft.5421 Hawkes Bluff Ave, Davie, FL 33331
MLS# A11917415Listed by: AVANTI WAY REALTY LLC
