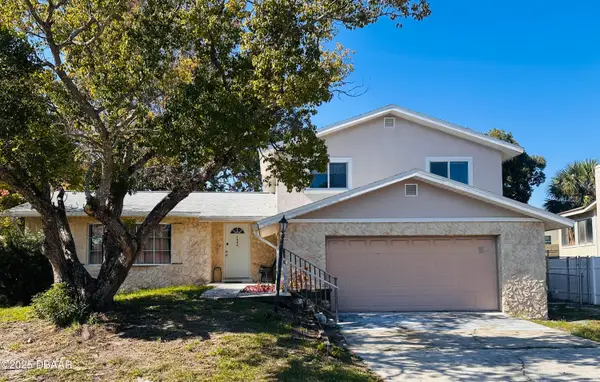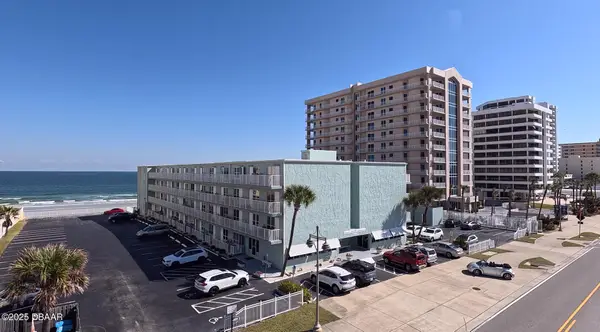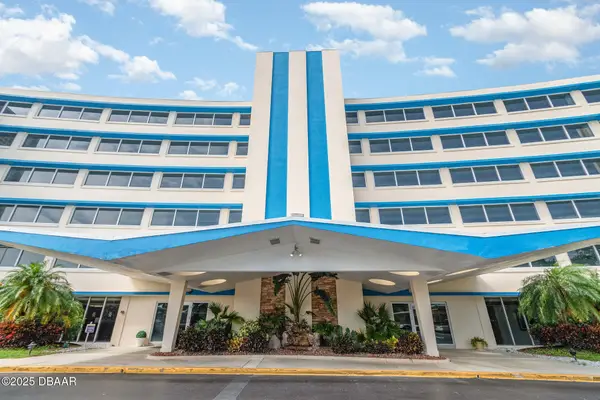224 Reena Drive, Daytona Beach, FL 32117
Local realty services provided by:Tomlin St Cyr Real Estate Services ERA Powered
Listed by: kathie craig
Office: re/max signature
MLS#:V4945163
Source:MFRMLS
Price summary
- Price:$299,000
- Price per sq. ft.:$180.56
- Monthly HOA dues:$141
About this home
Step into this stylish 3-bedroom, 2.5-bath townhome in Daytona Beach that feels like new, though just 3 years old. Built of solid concrete block construction and offering 1,656 sq. ft. of living space, this home combines modern design with everyday convenience.
The open-concept main floor features a bright kitchen with white cabinets, granite countertops, stainless steel appliances, tile flooring, and a pantry. There is also a convenient half bath on this level. Upstairs you’ll find three spacious bedrooms, including a primary suite with his-and-hers closets, plus a convenient second-floor laundry. Both full bathrooms are beautifully finished with white cabinetry and granite countertops.
Storage is abundant throughout, with loads of closet space and garage overhead racks. The covered rear lanai overlooks a peaceful preserve, perfect for relaxing.
This home is also smart connected, equipped with a touch screen home hub that offers voice control, smart door lock, video doorbell, and thermostat.
Enjoy all that Daytona Beach and the surrounding area have to offer—from the world-famous beaches of Daytona, Ormond, New Smyrna, and Ponce Inlet, to exciting attractions like the Daytona International Speedway, Jackie Robinson Ballpark, and local colleges including Embry-Riddle Aeronautical University, Daytona State, and Bethune-Cookman University.
Low monthly HOA fee includes Pool, Fitness Center, lawn maintenance and irrigation.
Contact an agent
Home facts
- Year built:2023
- Listing ID #:V4945163
- Added:51 day(s) ago
- Updated:November 20, 2025 at 01:18 PM
Rooms and interior
- Bedrooms:3
- Total bathrooms:3
- Full bathrooms:2
- Half bathrooms:1
- Living area:1,656 sq. ft.
Heating and cooling
- Cooling:Central Air
- Heating:Electric
Structure and exterior
- Roof:Shingle
- Year built:2023
- Building area:1,656 sq. ft.
- Lot area:0.05 Acres
Utilities
- Water:Public, Water Connected
- Sewer:Public Sewer, Sewer Connected
Finances and disclosures
- Price:$299,000
- Price per sq. ft.:$180.56
- Tax amount:$4,057 (2024)
New listings near 224 Reena Drive
- New
 $299,900Active3 beds 3 baths1,837 sq. ft.
$299,900Active3 beds 3 baths1,837 sq. ft.1649 E Shangri-la Drive, Daytona Beach, FL 32119
MLS# 1220187Listed by: KELLER WILLIAMS REALTY FLORIDA PARTNERS - New
 $225,000Active3 beds 1 baths1,434 sq. ft.
$225,000Active3 beds 1 baths1,434 sq. ft.820 Berkshire Road, DAYTONA BEACH, FL 32117
MLS# V4946017Listed by: LA ROSA REALTY CW PROPERTIES L - New
 $265,000Active3 beds 2 baths1,266 sq. ft.
$265,000Active3 beds 2 baths1,266 sq. ft.844 Teague Street, DAYTONA BEACH, FL 32119
MLS# G5104688Listed by: COLDWELL BANKER VANGUARD EDGE - New
 $299,900Active3 beds 3 baths2,072 sq. ft.
$299,900Active3 beds 3 baths2,072 sq. ft.144 Avocet Court, Daytona Beach, FL 32119
MLS# 1220172Listed by: REALTY PROS ASSURED - New
 $199,999Active4 beds 2 baths1,479 sq. ft.
$199,999Active4 beds 2 baths1,479 sq. ft.2280 Green Street, DAYTONA BEACH, FL 32119
MLS# V4945994Listed by: LPT REALTY, LLC - New
 $409,900Active4 beds 2 baths1,862 sq. ft.
$409,900Active4 beds 2 baths1,862 sq. ft.42 Cormorant Circle, DAYTONA BEACH, FL 32119
MLS# V4946007Listed by: ADAMS, CAMERON & CO., REALTORS - New
 $185,000Active1 beds 2 baths691 sq. ft.
$185,000Active1 beds 2 baths691 sq. ft.313 S Atlantic Avenue #2050, DAYTONA BEACH, FL 32118
MLS# FC314220Listed by: ADAMS, CAMERON & CO., REALTORS - New
 $124,000Active-- beds 1 baths391 sq. ft.
$124,000Active-- beds 1 baths391 sq. ft.3727 S Atlantic Avenue #225, Daytona Beach, FL 32118
MLS# 1220157Listed by: OCEANS LUXURY REALTY FULL SERVICE LLC - New
 $2,490,000Active5 beds 5 baths4,777 sq. ft.
$2,490,000Active5 beds 5 baths4,777 sq. ft.2432 Dodge Drive, Daytona Beach, FL 32118
MLS# 1220160Listed by: ADAMS, CAMERON & CO., REALTORS - New
 $155,000Active1 beds 1 baths820 sq. ft.
$155,000Active1 beds 1 baths820 sq. ft.1224 S Peninsula Drive #511, Daytona Beach, FL 32118
MLS# 1220149Listed by: MARK SPAIN REAL ESTATE
