547 New Harmony Loop, Defuniak Springs, FL 32433
Local realty services provided by:ERA American Real Estate
547 New Harmony Loop,Defuniak Springs, FL 32433
$260,000
- 4 Beds
- 2 Baths
- 2,280 sq. ft.
- Mobile / Manufactured
- Pending
Listed by: casey owens
Office: coldwell banker realty
MLS#:973377
Source:FL_NABOR
Price summary
- Price:$260,000
- Price per sq. ft.:$114.04
About this home
Great new price for this home is situated on 6.26 level acres and features a variety of amenities including fruit trees, a barn, pastures, and a in-ground pool. The house itself has Hardi-siding, architectural shingles, 2''x6'' exterior walls, 2''x4'' interior walls, and 8' ceilings with ceiling fans in all rooms. It also includes hardwired smoke detectors throughout, a 50-gallon electric water heater, and a 4-ton A/C unit. Inside, the home boasts rounded corners and archways, a living room with a brick wood-burning fireplace and can lighting, and a separate study area. The large master bedroom has ceiling fans, a ceramic tile shower, a jet tub in the master bathroom vanity area, and a walk-in closet. There's also a separate laundry room with cabinets, a deep laundry sink, and a 220v
Contact an agent
Home facts
- Year built:2006
- Listing ID #:973377
- Added:253 day(s) ago
- Updated:December 17, 2025 at 09:36 AM
Rooms and interior
- Bedrooms:4
- Total bathrooms:2
- Full bathrooms:2
- Living area:2,280 sq. ft.
Heating and cooling
- Cooling:AC - Central Elect, Ceiling Fans
- Heating:Heat Central Electric
Structure and exterior
- Year built:2006
- Building area:2,280 sq. ft.
- Lot area:6.26 Acres
Schools
- High school:Paxton
- Middle school:Paxton
- Elementary school:Paxton
Utilities
- Water:Public Water
- Sewer:Septic Tank
Finances and disclosures
- Price:$260,000
- Price per sq. ft.:$114.04
- Tax amount:$1,043 (2024)
New listings near 547 New Harmony Loop
- New
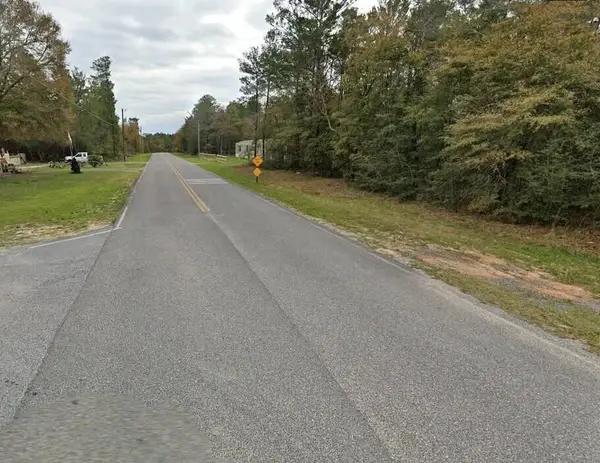 $25,500Active0.23 Acres
$25,500Active0.23 Acres0 Windflower Street, DeFuniak Springs, FL 32433
MLS# 991453Listed by: EXP REALTY LLC - New
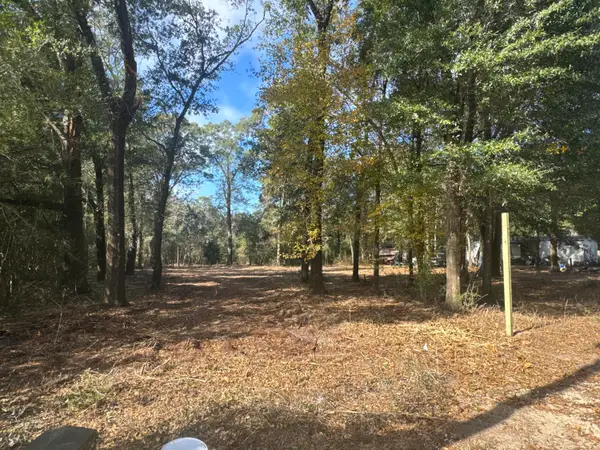 $85,900Active2 Acres
$85,900Active2 Acres2 Acres N Norwood North Road, DeFuniak Springs, FL 32433
MLS# 991447Listed by: AQUATIC RESORT PROPERTIES INC - New
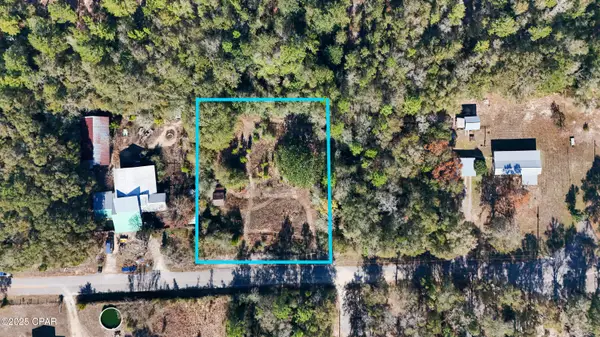 $50,000Active-- beds -- baths
$50,000Active-- beds -- baths73 Simpson Court, Defuniak Springs, FL 32433
MLS# 782759Listed by: SALTY MARLIN REALTY LLC - New
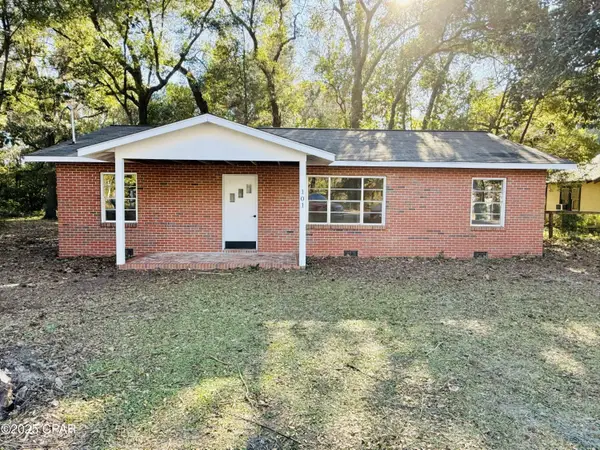 $119,000Active3 beds 2 baths1,320 sq. ft.
$119,000Active3 beds 2 baths1,320 sq. ft.101 W Live Oak Avenue, Defuniak Springs, FL 32435
MLS# 782745Listed by: LOKATION REAL ESTATE - New
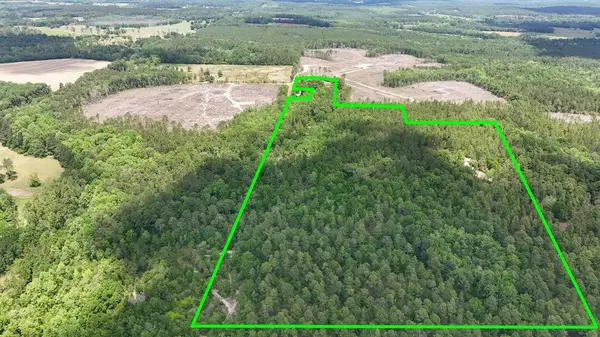 $495,000Active2 beds 1 baths1,088 sq. ft.
$495,000Active2 beds 1 baths1,088 sq. ft.258 Briar Road, DeFuniak Springs, FL 32433
MLS# 991377Listed by: DEFUNIAK REALTY LLC - New
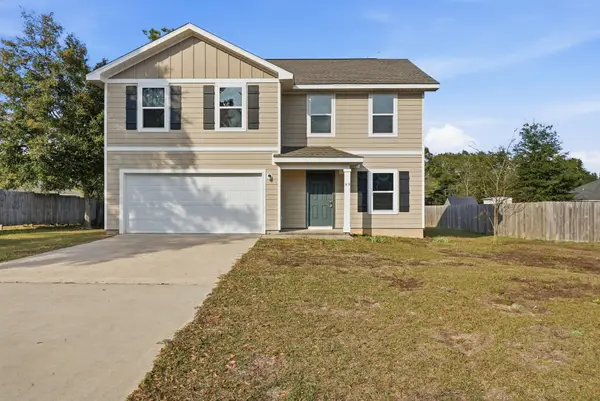 $340,000Active4 beds 3 baths2,040 sq. ft.
$340,000Active4 beds 3 baths2,040 sq. ft.69 Windy Hill Drive, DeFuniak Springs, FL 32433
MLS# 991272Listed by: NAYLOR REALTY AND ASSOCIATES - New
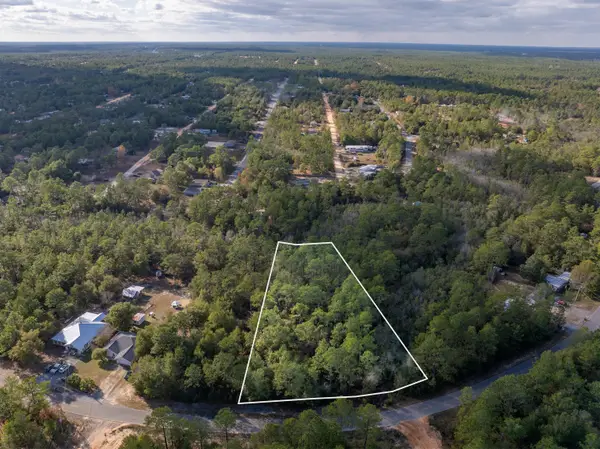 $49,000Active1.03 Acres
$49,000Active1.03 AcresLot 85-87 Brookside Drive, DeFuniak Springs, FL 32433
MLS# 991258Listed by: REAL BROKER LLC - New
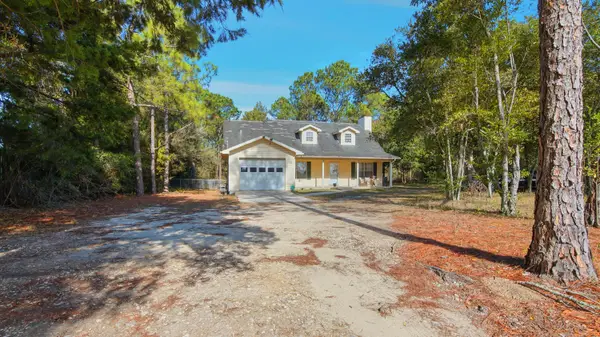 $299,900Active3 beds 3 baths1,650 sq. ft.
$299,900Active3 beds 3 baths1,650 sq. ft.2186 W Us Highway 90, DeFuniak Springs, FL 32433
MLS# 991202Listed by: KIM & COMPANY - New
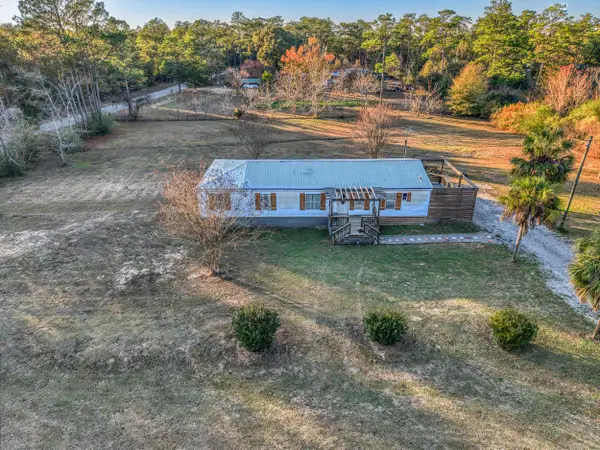 $175,000Active5 beds 2 baths1,620 sq. ft.
$175,000Active5 beds 2 baths1,620 sq. ft.2841 Kings Lake Road, DeFuniak Springs, FL 32433
MLS# 991222Listed by: LPT REALTY LLC - New
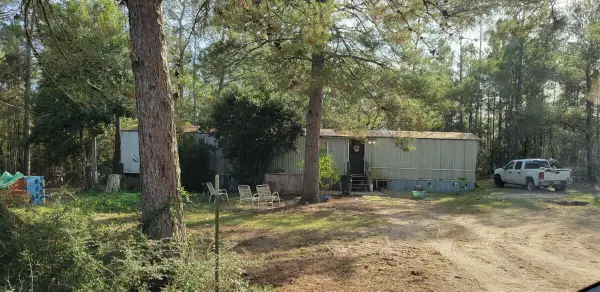 $52,500Active2 beds 2 baths924 sq. ft.
$52,500Active2 beds 2 baths924 sq. ft.314 E Crocus Avenue, DeFuniak Springs, FL 32433
MLS# 991131Listed by: FLATFEE.COM
