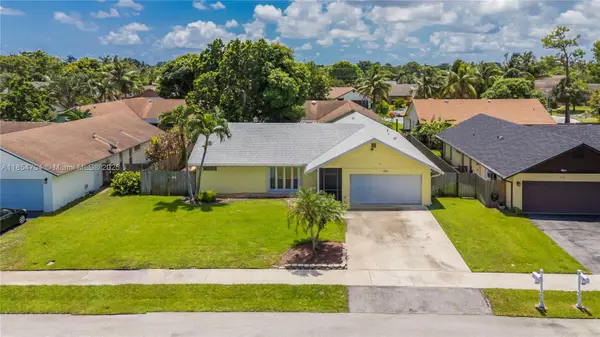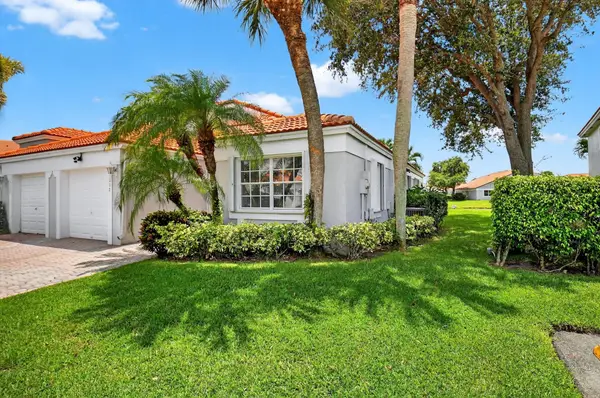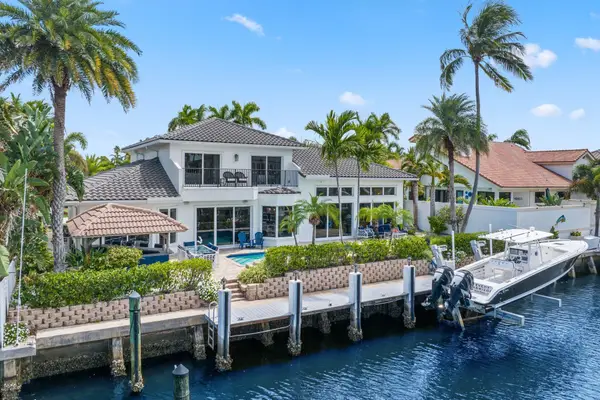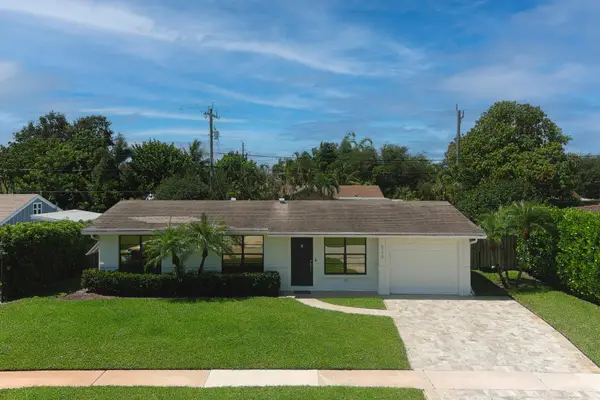13650 Weyburne Drive, Delray Beach, FL 33446
Local realty services provided by:Reliant Realty ERA Powered



13650 Weyburne Drive,Delray Beach, FL 33446
$739,000
- 4 Beds
- 3 Baths
- 2,338 sq. ft.
- Single family
- Active
Listed by:orlando m fernandez
Office:southdale properties inc.
MLS#:R11115637
Source:RMLS
Price summary
- Price:$739,000
- Price per sq. ft.:$263.65
- Monthly HOA dues:$724
About this home
When searching for a new home, Polo Trace is what you looking for. Step inside and be greeted by soaring ceilings, abundant natural light and an open floor plan. For added comfort, the primary bedroom is downstairs overlooking the heated pool with a stunning en suite bath. If you enjoy cooking, the eat in kitchen is a show stopper. Magnificent Smith & Fong bamboo sliding doors were added to the dining/sitting room for intimate get-togethers. Upstairs are two bedrooms and a bonus room which can also be used as a bedroom, office or den. Amenities include a magnificent pool, fitness center, full service restaurant, six clay tennis courts, four pickleball courts, two bocce courts and a 24 hour manned guard gate. Be prepared to fall in love with this beauty.
Contact an agent
Home facts
- Year built:1996
- Listing Id #:R11115637
- Added:1 day(s) ago
- Updated:August 14, 2025 at 05:37 PM
Rooms and interior
- Bedrooms:4
- Total bathrooms:3
- Full bathrooms:2
- Half bathrooms:1
- Living area:2,338 sq. ft.
Heating and cooling
- Cooling:Ceiling Fans, Central Air, Electric
- Heating:Central, Electric
Structure and exterior
- Roof:Spanish Tile, Tile
- Year built:1996
- Building area:2,338 sq. ft.
- Lot area:0.13 Acres
Schools
- High school:Spanish River Community
- Middle school:Carver; G.W.
- Elementary school:Hagen Road
Utilities
- Water:Public, Water Available
- Sewer:Public Sewer, Sewer Available
Finances and disclosures
- Price:$739,000
- Price per sq. ft.:$263.65
- Tax amount:$8,632 (2024)
New listings near 13650 Weyburne Drive
- New
 $735,000Active3 beds 2 baths2,198 sq. ft.
$735,000Active3 beds 2 baths2,198 sq. ft.4975 Garden Dr, Delray Beach, FL 33445
MLS# F10520489Listed by: FLORIDA COASTAL PREMIER REALTY LLC - New
 $595,000Active4 beds 2 baths1,823 sq. ft.
$595,000Active4 beds 2 baths1,823 sq. ft.3800 NW 8th St, Delray Beach, FL 33445
MLS# A11854704Listed by: UNITED REALTY GROUP INC - New
 $489,999Active3 beds 2 baths1,509 sq. ft.
$489,999Active3 beds 2 baths1,509 sq. ft.15217 S Tranquility Lake Dr, Delray Beach, FL 33446
MLS# F10520472Listed by: SIGNATURE BEST FLORIDA REALTY - Open Sat, 12 to 3pmNew
 $4,275,000Active5 beds 6 baths3,813 sq. ft.
$4,275,000Active5 beds 6 baths3,813 sq. ft.917 Iris Drive, Delray Beach, FL 33483
MLS# R11115643Listed by: POSH PROPERTIES - New
 $825,000Active3 beds 2 baths1,682 sq. ft.
$825,000Active3 beds 2 baths1,682 sq. ft.530 Heron Drive, Delray Beach, FL 33444
MLS# R11115538Listed by: DOUGLAS ELLIMAN - New
 $359,900Active2 beds 3 baths1,230 sq. ft.
$359,900Active2 beds 3 baths1,230 sq. ft.1820 San Juan Drive #22-C, Delray Beach, FL 33445
MLS# R11115494Listed by: HIGHLIGHT REALTY CORP/LW - New
 $215,000Active2 beds 2 baths1,220 sq. ft.
$215,000Active2 beds 2 baths1,220 sq. ft.7280 Amberly Lane #208, Delray Beach, FL 33446
MLS# R11115471Listed by: KW INNOVATIONS - New
 $125,000Active1 beds 2 baths726 sq. ft.
$125,000Active1 beds 2 baths726 sq. ft.70 Valencia C, Delray Beach, FL 33446
MLS# R11115403Listed by: KELLER WILLIAMS REALTY BOCA RATON - Open Sat, 1 to 4pmNew
 $4,100,000Active4 beds 4 baths3,207 sq. ft.
$4,100,000Active4 beds 4 baths3,207 sq. ft.502 Gardenia Terrace, Delray Beach, FL 33444
MLS# R11115421Listed by: PREMIER ESTATE PROPERTIES, INC
