4075 Village Drive #D, Delray Beach, FL 33445
Local realty services provided by:Reliant Realty ERA Powered
4075 Village Drive #D,Delray Beach, FL 33445
$330,000
- 3 Beds
- 3 Baths
- - sq. ft.
- Townhouse
- Sold
Listed by: jarred parton
Office: re/max direct
MLS#:R11135718
Source:RMLS
Sorry, we are unable to map this address
Price summary
- Price:$330,000
About this home
Beautifully updated 3BD/3BA townhome in the sought-after Chateau Wood community, offering tranquil lakefront views & stylish modern finishes! Enjoy peace of mind with accordion shutters throughout. The kitchen was fully renovated in 2020 with elegant cabinetry, granite countertops, tile backsplash, a large stainless-steel sink, and newer appliances, including a 2020 oven & dishwasher. All three bathrooms were refreshed in 2020 with new vanities & toilets, while the washer and dryer were replaced in 2023. The spacious living area opens to a private patio — balcony overlooks the water — perfect for relaxing or entertaining. Residents enjoy resort-style amenities including a pool, tennis courts, and a clubhouse. Conveniently located just minutes from Downtown Delray, beaches, dining, & I-95!
Contact an agent
Home facts
- Year built:1989
- Listing ID #:R11135718
- Added:69 day(s) ago
- Updated:January 05, 2026 at 09:32 PM
Rooms and interior
- Bedrooms:3
- Total bathrooms:3
- Full bathrooms:3
Heating and cooling
- Cooling:Central Air, Electric
- Heating:Central, Electric
Structure and exterior
- Year built:1989
Utilities
- Water:Public, Water Available
- Sewer:Public Sewer, Sewer Available
Finances and disclosures
- Price:$330,000
- Tax amount:$4,820 (2024)
New listings near 4075 Village Drive #D
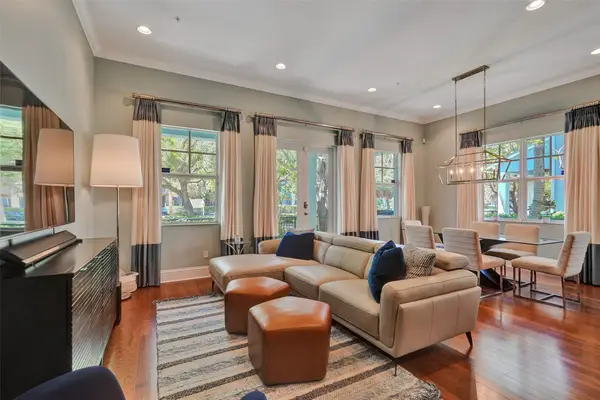 $715,000Active3 beds 3 baths1,792 sq. ft.
$715,000Active3 beds 3 baths1,792 sq. ft.222 S Latitude Circle, Delray Beach, FL 33483
MLS# F10493870Listed by: RE/MAX CONSULTANTS REALTY 1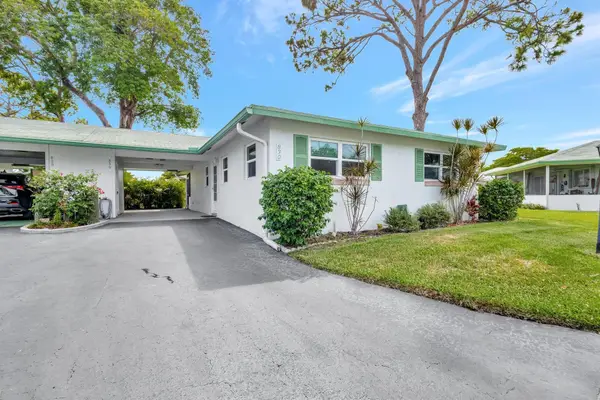 $289,900Active2 beds 2 baths950 sq. ft.
$289,900Active2 beds 2 baths950 sq. ft.830 Meadowlark Lane #830, Delray Beach, FL 33445
MLS# F10512382Listed by: EXP REALTY LLC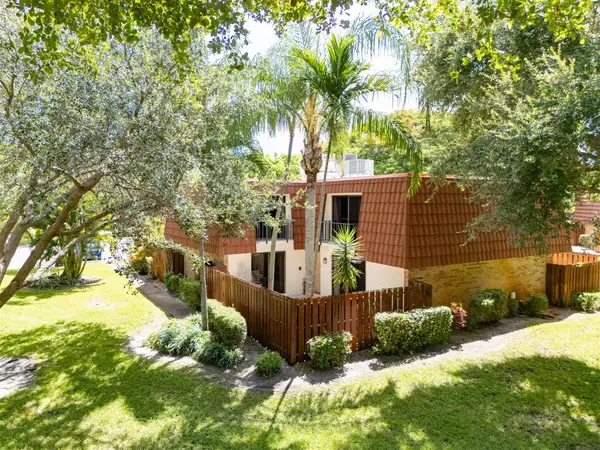 $350,000Active2 beds 3 baths1,230 sq. ft.
$350,000Active2 beds 3 baths1,230 sq. ft.3118 Spanish Wells Drive #15-C, Delray Beach, FL 33445
MLS# F10517994Listed by: CERVERA REAL ESTATE INC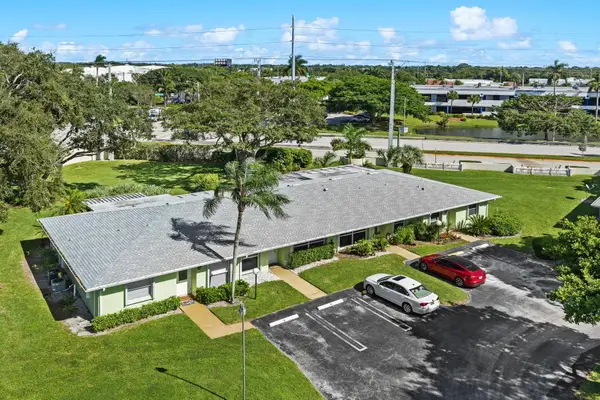 $157,900Active2 beds 2 baths1,053 sq. ft.
$157,900Active2 beds 2 baths1,053 sq. ft.1271 NW 18th Avenue #5C, Delray Beach, FL 33445
MLS# F10534882Listed by: PREMIER LISTINGS- New
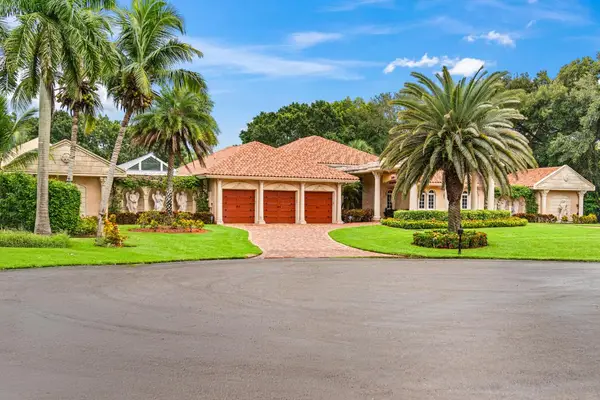 $3,990,999Active8 beds 8 baths8,300 sq. ft.
$3,990,999Active8 beds 8 baths8,300 sq. ft.16090 Rio Del Paz, Delray Beach, FL 33446
MLS# R11124193Listed by: ONE SOTHEBY'S INTERNATIONAL REALTY 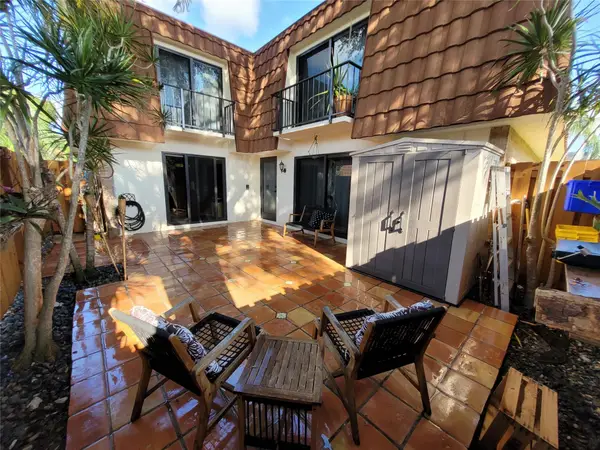 $380,000Active2 beds 3 baths1,230 sq. ft.
$380,000Active2 beds 3 baths1,230 sq. ft.3210 Spanish Wells Drive #27-A, Delray Beach, FL 33445
MLS# F10501708Listed by: BLOCK REALTY $160,000Active2 beds 2 baths883 sq. ft.
$160,000Active2 beds 2 baths883 sq. ft.633 Brittany #633, Delray Beach, FL 33446
MLS# F10505160Listed by: UNITED REALTY GROUP, INC $62,900Active1 beds 2 baths726 sq. ft.
$62,900Active1 beds 2 baths726 sq. ft.226 Brittany #226, Delray Beach, FL 33446
MLS# F10508745Listed by: NOAH REALTY $183,500Active1 beds 2 baths1,040 sq. ft.
$183,500Active1 beds 2 baths1,040 sq. ft.1382 High Point Way, Delray Beach, FL 33445
MLS# F10516750Listed by: ADVANCED ASSET MANAGEMENT INC. $104,995Active2 beds 2 baths907 sq. ft.
$104,995Active2 beds 2 baths907 sq. ft.204 Burgundy #204, Delray Beach, FL 33484
MLS# F10478042Listed by: THE KEYES COMPANY
