168 Bethel Oaks Lane, Deltona, FL 32738
Local realty services provided by:ERA Advantage Realty, Inc.
Listed by: christian diaz
Office: spectrum property group llc.
MLS#:O6374333
Source:MFRMLS
Price summary
- Price:$1,099,900
- Price per sq. ft.:$185.23
About this home
One or more photo(s) has been virtually staged. Nestled on 5.75 acres of private, serene land, this updated lakefront estate offers panoramic views of Lake Bethel and unparalleled privacy. A freshly poured concrete driveway leads to the meticulously updated home, which features a three-car garage, three spacious bedrooms, 3.5 bathrooms, and a versatile bonus room perfect for an office or fourth bedroom. Among other treats, the second floor boasts a fully stocked wet bar and game room. Also included are a newly installed 2024 roof, fresh paint throughout, and new engineered wood flooring; the home is move-in ready and boasts a modern, open floor plan. The chef’s kitchen is a standout, featuring brand-new granite countertops, premium Monogram appliances, and custom cabinetry. The dining and living areas flow seamlessly to the outdoor patio, where you can enjoy stunning lake views. Additional upgrades include new fixtures throughout, a recently updated drain field, and a tankless water heater for added efficiency. The well-maintained HVAC system, with two newer AC units (2024 and 2015), ensures comfort year-round. Step outside to enjoy hundreds of feet of pristine lake frontage. A new wrap-around dock and a charming fire pit seating area provide an ideal spot for relaxing and watching sunsets over the water. A freshly graveled road provides easy access to your private boat ramp, making it simple to bring down a boat or jet ski and enjoy the water at your leisure. The expansive property also offers ample space for future expansion. This lakefront retreat blends luxury, privacy, and modern upgrades, offering a unique living experience. Recently appraised. This property is priced to sell, reflecting its value and the current market conditions.Schedule your private tour today!
Contact an agent
Home facts
- Year built:2006
- Listing ID #:O6374333
- Added:436 day(s) ago
- Updated:February 14, 2026 at 01:46 PM
Rooms and interior
- Bedrooms:4
- Total bathrooms:4
- Full bathrooms:3
- Half bathrooms:1
- Living area:3,113 sq. ft.
Heating and cooling
- Cooling:Central Air
- Heating:Central
Structure and exterior
- Roof:Shingle
- Year built:2006
- Building area:3,113 sq. ft.
- Lot area:5.73 Acres
Utilities
- Water:Water Connected, Well
- Sewer:Septic Tank
Finances and disclosures
- Price:$1,099,900
- Price per sq. ft.:$185.23
- Tax amount:$14,015 (2025)
New listings near 168 Bethel Oaks Lane
- New
 $435,000Active4 beds 3 baths2,366 sq. ft.
$435,000Active4 beds 3 baths2,366 sq. ft.1423 Alexington Avenue, DELTONA, FL 32725
MLS# V4947271Listed by: LPT REALTY LLC - New
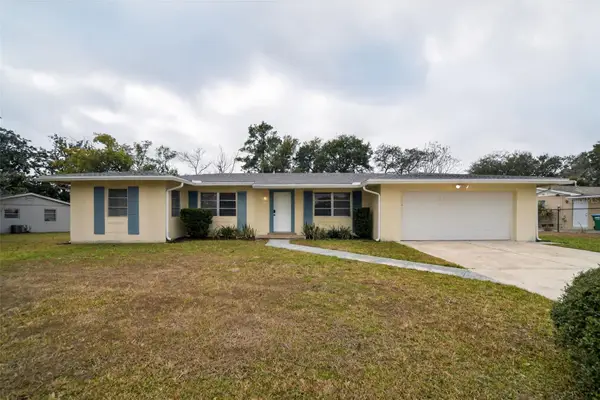 $274,900Active3 beds 2 baths1,462 sq. ft.
$274,900Active3 beds 2 baths1,462 sq. ft.1384 Gainesville Drive, DELTONA, FL 32725
MLS# O6381425Listed by: ENTERA REALTY LLC - New
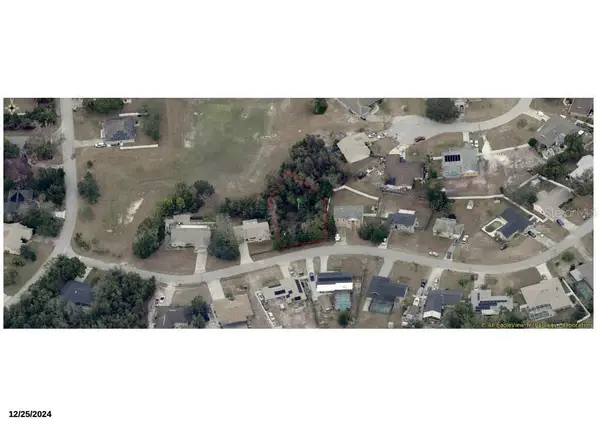 $75,000Active0.3 Acres
$75,000Active0.3 Acres668 Elwood Street, DELTONA, FL 32725
MLS# O6382417Listed by: AULIN PROPERTY GROUP LLC - New
 $395,000Active4 beds 2 baths2,042 sq. ft.
$395,000Active4 beds 2 baths2,042 sq. ft.1227 Tivoli Drive, DELTONA, FL 32725
MLS# TB8474740Listed by: LPT REALTY, LLC - New
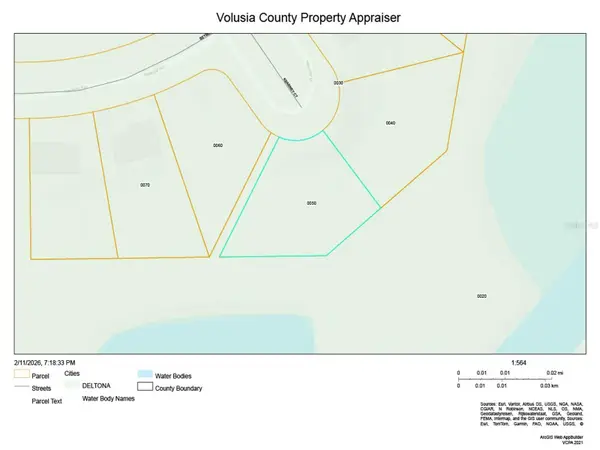 $99,900Active0.33 Acres
$99,900Active0.33 Acres1246 Kearney Court, DELTONA, FL 32738
MLS# O6381900Listed by: COLDWELL BANKER RESIDENTIAL RE - New
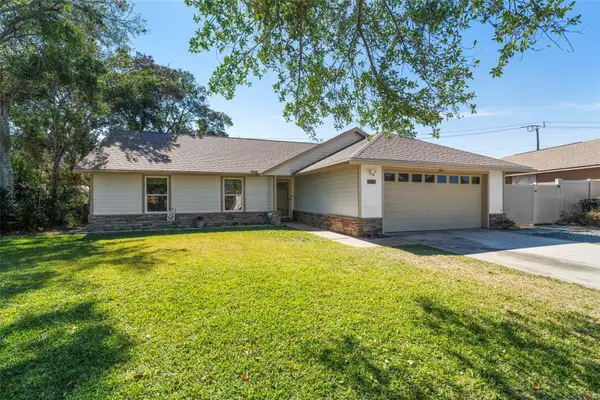 $329,000Active3 beds 2 baths1,437 sq. ft.
$329,000Active3 beds 2 baths1,437 sq. ft.2581 Sweet Springs Street, DELTONA, FL 32738
MLS# V4947292Listed by: FLORIDA REALTY INVESTMENTS - New
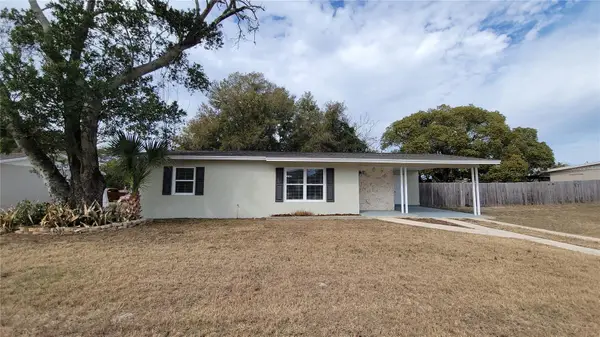 $229,000Active3 beds 1 baths1,160 sq. ft.
$229,000Active3 beds 1 baths1,160 sq. ft.1214 Pilgrim Avenue, DELTONA, FL 32725
MLS# V4947328Listed by: APARO-GRIFFIN PROPERTIES INC - New
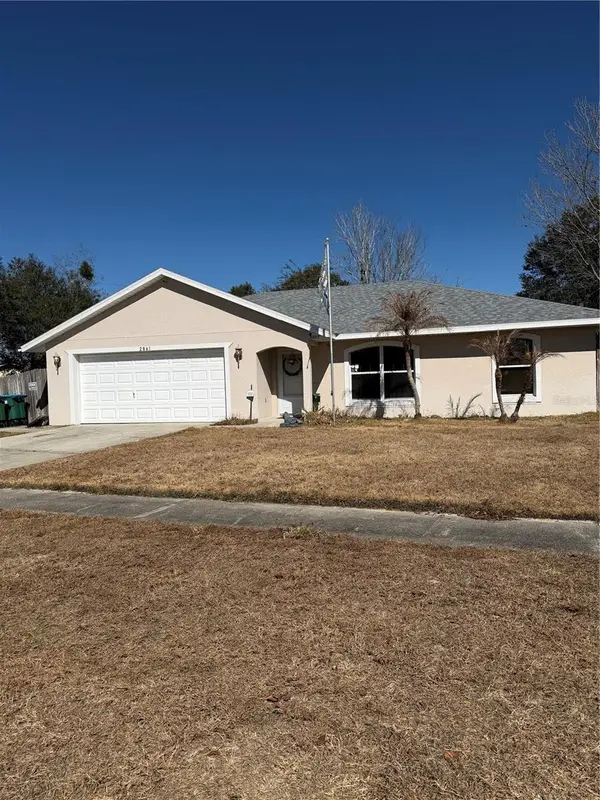 $280,000Active3 beds 2 baths1,237 sq. ft.
$280,000Active3 beds 2 baths1,237 sq. ft.2861 Surf Drive, DELTONA, FL, FL 32728
MLS# V4947345Listed by: MAINSTREET REALTY - New
 Listed by ERA$20,000Active0.31 Acres
Listed by ERA$20,000Active0.31 AcresMorgan Paper St, DELTONA, FL 32725
MLS# G5107856Listed by: ERA GRIZZARD REAL ESTATE - Open Sat, 11am to 2pmNew
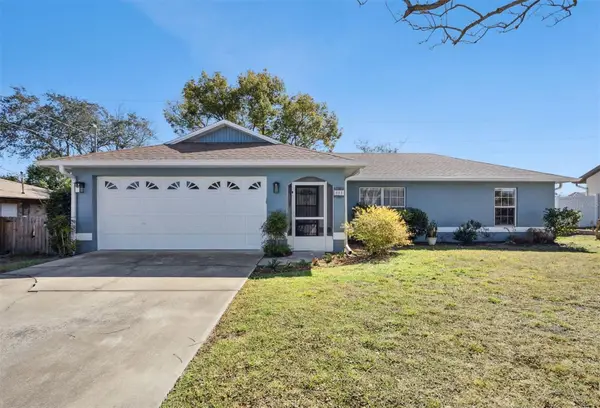 $275,000Active3 beds 2 baths1,160 sq. ft.
$275,000Active3 beds 2 baths1,160 sq. ft.601 S Glancy Drive, DELTONA, FL 32725
MLS# O6381051Listed by: LPT REALTY, LLC

