611 Bella Loop, Dunedin, FL 34698
Local realty services provided by:ERA American Suncoast
Listed by: don moore
Office: keller williams realty- palm h
MLS#:TB8428948
Source:MFRMLS
Price summary
- Price:$669,000
- Price per sq. ft.:$227.94
About this home
HOA fees lower by $220 next year! Motivated Seller! Premier Living in Mediterranean Manor, Dunedin, Florida. This community has remained consistently exclusive, thanks to its impressive array of amenities and prime location. Proximity is close to Dunedin Causeway, Honeymoon Island, Caladesi Island State Park—known for the stunning beaches—and the boating paradise of St. Joseph Sound for easy access to the area’s barrier islands and Intracoastal Waterways. Dunedin is celebrated for being the number one place to retire. Features include a walkable downtown filled with quaint shops, and a variety of restaurants. Residents can bike the Pinellas Trail, which leads directly to Ozona, Palm Harbor, or Dunedin, all of which host festivals and other popular destinations. Just steps away is a golf course and the Jolly Trolly Stop, to Clearwater or Tarpon Springs. Everyday conveniences are within reach, with Publix and Walgreens nearby, and a wide selection of eateries and shopping. This is truly paradise living, where you can watch fiery sunsets and spot dolphins or the occasional manatee from the community park, all while enjoying the beauty of the water and the gentle sea breeze. Residents have access to a private beach, offering opportunities to soak up the sun and enjoy the beautiful waters. Dolphins and fish are often seen jumping, while birds and sailboats pass by. Kayak storage and launches, and boat moorings are right outside the park. Paddle boards and good fishing is right outside your home. Mediterranean Manor comprises almost 400 condos, all sharing resort-style amenities. Unit 611 is located in the affordable yet exclusive Bella Costa Village, which consists of seven newer buildings with over thirty eight units built in 2007. These units typically feature a 2.5-car enclosed garage and workshop, a patio, storage space, a private elevator entrance or stairs. Bella Costa units are rarely available; the last sale was two years ago. Bella Costa is situated next to the opulent Reserve (waterview), also built in 2007, with four buildings, each unit runs around $1.4 million, same amenities. The 611 Bella Loop is a spacious 2,434 SF heated townhome, featuring three bedrooms, two and a half baths, bright and airy interiors, high ceilings, and oversize sliding glass doors that open onto a private balcony overlooking a pond fountain view. These units are in limited supply. Recent updates include new wood laminate flooring in most of the second floor and elevator areas as well as the laundry hall and elevator area on the third floor. The kitchen features new stainless appliances, and the garage floor has been freshly painted along with other necessary areas. Leasing is permitted. According to the seller, there are no damages from last year’s storms, as the garage occupies the ground floor and the living areas are safely located on the two floors above. The HOA fee is $870 per month and includes water, garbage, basic cable, high-speed internet, insurance, lawn care, beach maintenance, and access to complex amenities such as two clubhouses, a pool, park, beach, tennis, pickleball, bocce, shuffleboard courts, manager and a fitness room. The resort-style clubs offer a variety of recreational activities, including, water aerobics, shuffleboard, poker, bridge, canasta, pool league, and more. Mediterranean Manor is not a 55-plus community One pet is welcome. Tampa Airport is just minutes away. Time to live where others vacation.
Contact an agent
Home facts
- Year built:2007
- Listing ID #:TB8428948
- Added:112 day(s) ago
- Updated:January 08, 2026 at 08:46 AM
Rooms and interior
- Bedrooms:3
- Total bathrooms:3
- Full bathrooms:2
- Half bathrooms:1
- Living area:2,435 sq. ft.
Heating and cooling
- Cooling:Central Air
- Heating:Central, Electric, Exhaust Fan, Heat Pump
Structure and exterior
- Roof:Shingle
- Year built:2007
- Building area:2,435 sq. ft.
- Lot area:3.05 Acres
Schools
- High school:Dunedin High-PN
- Middle school:Dunedin Highland Middle-PN
- Elementary school:Dunedin Elementary-PN
Utilities
- Water:Public, Water Connected
- Sewer:Public Sewer, Sewer Connected
Finances and disclosures
- Price:$669,000
- Price per sq. ft.:$227.94
- Tax amount:$7,761 (2024)
New listings near 611 Bella Loop
- Open Sat, 11am to 3pmNew
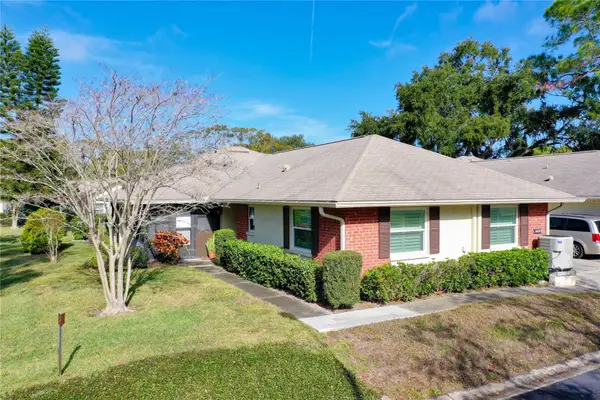 $349,500Active-- beds -- baths1,110 sq. ft.
$349,500Active-- beds -- baths1,110 sq. ft.1424 Stonehaven Lane, DUNEDIN, FL 34698
MLS# TB8460857Listed by: ROBERT SLACK LLC - New
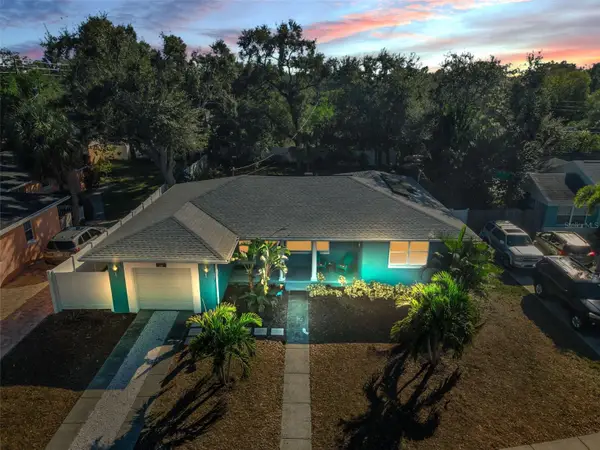 $749,000Active3 beds 2 baths1,430 sq. ft.
$749,000Active3 beds 2 baths1,430 sq. ft.245 Garden Circle S, DUNEDIN, FL 34698
MLS# TB8462048Listed by: TOM TUCKER REALTY - New
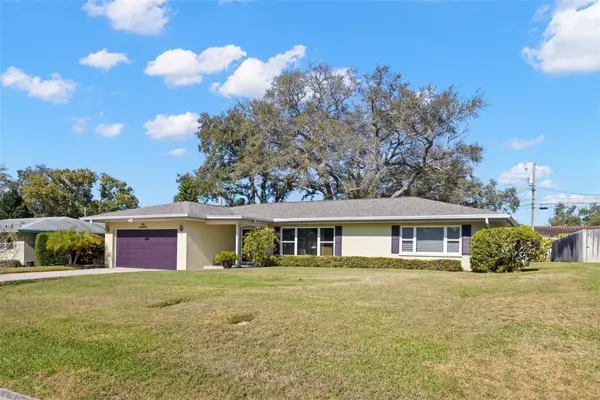 $539,000Active2 beds 3 baths1,780 sq. ft.
$539,000Active2 beds 3 baths1,780 sq. ft.1156 Taylor Avenue, DUNEDIN, FL 34698
MLS# TB8461936Listed by: SUNCOAST SHORES REALTY - New
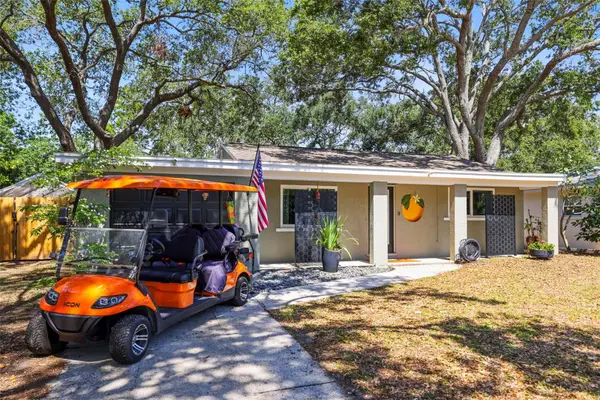 $515,000Active3 beds 2 baths1,248 sq. ft.
$515,000Active3 beds 2 baths1,248 sq. ft.1516 Santa Anna Drive, DUNEDIN, FL 34698
MLS# TB8461131Listed by: KATIE DUCHARME REALTY, LLC - New
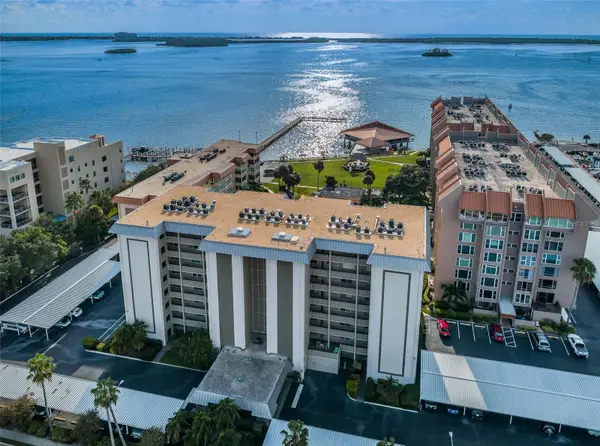 $199,000Active-- beds 1 baths630 sq. ft.
$199,000Active-- beds 1 baths630 sq. ft.622 Edgewater Drive #123, DUNEDIN, FL 34698
MLS# TB8461471Listed by: COLDWELL BANKER REALTY - New
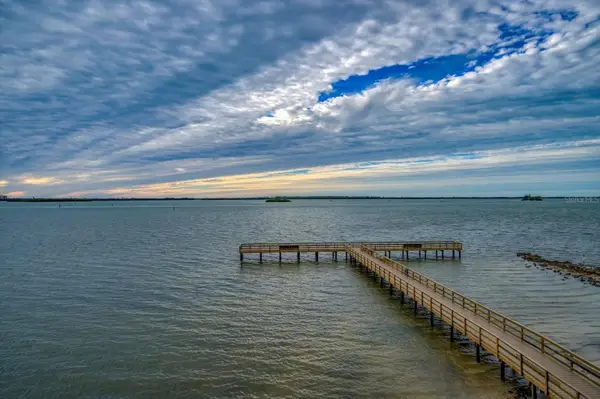 $1,100,000Active3 beds 3 baths2,330 sq. ft.
$1,100,000Active3 beds 3 baths2,330 sq. ft.634 Edgewater Drive #444, DUNEDIN, FL 34698
MLS# TB8460509Listed by: COASTAL PROPERTIES GROUP INTERNATIONAL - New
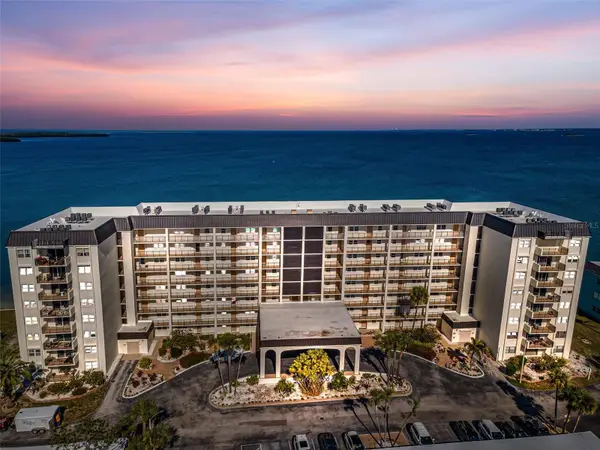 $325,000Active2 beds 2 baths1,181 sq. ft.
$325,000Active2 beds 2 baths1,181 sq. ft.9 Haig Place #312, DUNEDIN, FL 34698
MLS# TB8460608Listed by: COLDWELL BANKER REALTY - New
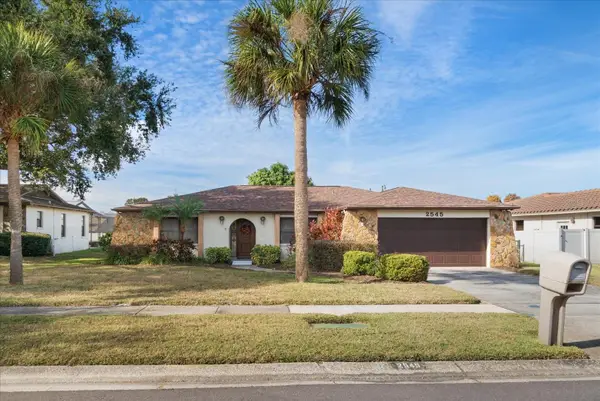 $450,000Active3 beds 2 baths1,563 sq. ft.
$450,000Active3 beds 2 baths1,563 sq. ft.2545 Colony Drive, DUNEDIN, FL 34698
MLS# TB8460985Listed by: SILVER ROOTS REAL ESTATE GROUP - New
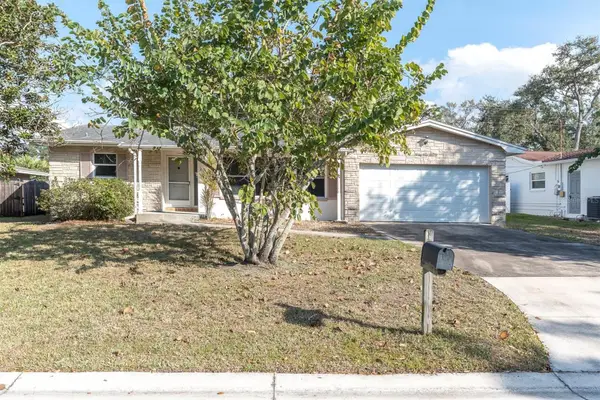 $475,000Active2 beds 2 baths1,500 sq. ft.
$475,000Active2 beds 2 baths1,500 sq. ft.2311 Mangrum Drive, DUNEDIN, FL 34698
MLS# TB8461373Listed by: COLDWELL BANKER REALTY - New
 $395,000Active2 beds 1 baths1,117 sq. ft.
$395,000Active2 beds 1 baths1,117 sq. ft.547 Trade Winds Drive, DUNEDIN, FL 34698
MLS# TB8460128Listed by: FUTURE HOME REALTY INC
