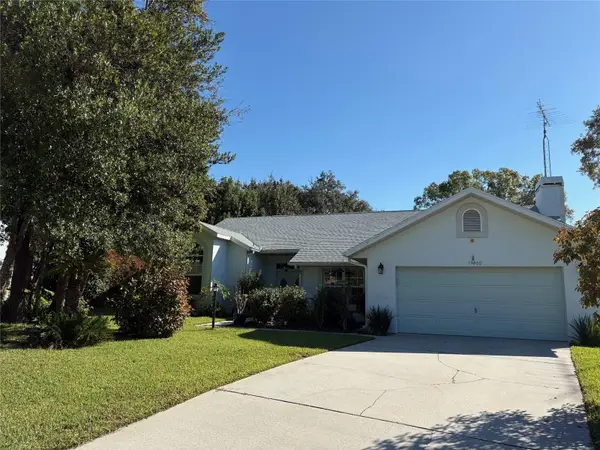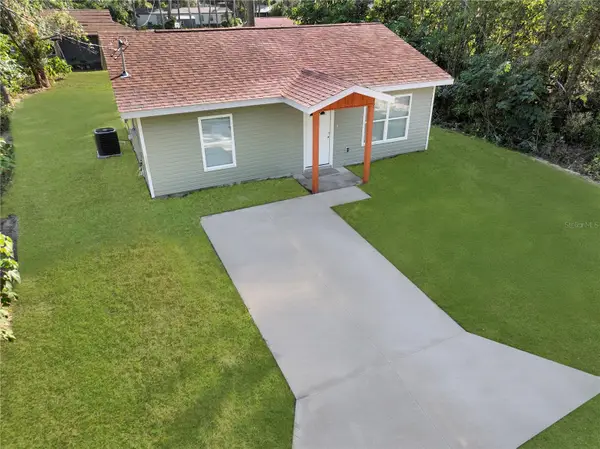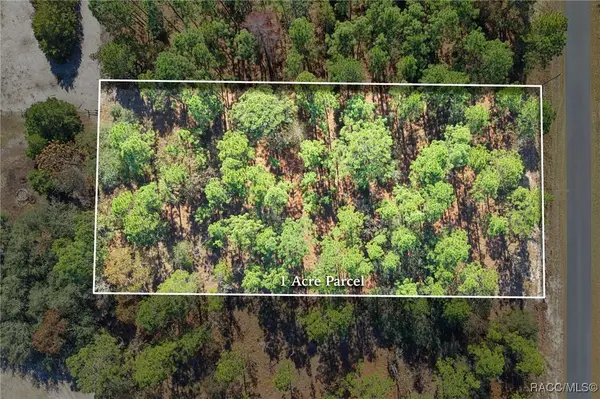4352 W Woodlawn Street, Dunnellon, FL 34433
Local realty services provided by:Gulf Shores Realty ERA Powered
Listed by: debbie rector
Office: top performance real est. cons
MLS#:OM707552
Source:MFRMLS
Price summary
- Price:$335,000
- Price per sq. ft.:$156.76
About this home
DON'T LET THE AGE FOOL YOU! This home has had a total makeover and shows like brand new! Enjoy country living in Circle M Ranchettes, sitting high above the road on the front porch with easy access to downtown Dunnellon, for dining on the two rivers or stroll the quaint shops in the historic area of town. Check out the World Equestrian Center within 30 minutes with dining, shops and many types of equestrian, dog & music shows & more. This home sits on .91 of an acre with fenced in back yard. The entire home was remodeled with new kitchen with soft-close doors, granite tops & stainless steel appliances. The 2 baths have also been totally remodeled. Other great features are split bedroom floor plan for privacy, luxury vinyl flooring throughout, new windows, painted inside & out, new roof & septic. All you need to do is add your personal touches. All This located just a few miles to downtown Dunnellon which offers quaint shops & dining on & off the water. There are 2 rivers that flow thru Dunnellon. Enjoy tubing, boating & swimming on the crystal clear Rainbow River known for it's 72 degree year round water temperatures or checkout the boating & fishing on the Withlachoocee river that flows into Lake Rousseau. If your looking for more outdoor activities, jump on the 49 miles of Paved trails in Dunnellon & runs all the way to Floral City. If the Gulf of Mexico is your jam, just drive about 15 minutes in the other direction to the town of Crystal River that also offers great shopping & dining along with swimming with the famous manatees, boating & fishing and access to the Gulf of Mexico. Come to Dunnellon and enjoy our great living!
Contact an agent
Home facts
- Year built:1972
- Listing ID #:OM707552
- Added:95 day(s) ago
- Updated:November 21, 2025 at 08:57 AM
Rooms and interior
- Bedrooms:3
- Total bathrooms:2
- Full bathrooms:2
- Living area:1,570 sq. ft.
Heating and cooling
- Cooling:Central Air
- Heating:Electric
Structure and exterior
- Roof:Shingle
- Year built:1972
- Building area:1,570 sq. ft.
- Lot area:0.91 Acres
Schools
- High school:Crystal River High School
- Middle school:Crystal River Middle School
- Elementary school:Citrus Springs Elementar
Utilities
- Water:Well
- Sewer:Septic Tank
Finances and disclosures
- Price:$335,000
- Price per sq. ft.:$156.76
- Tax amount:$2,536 (2024)
New listings near 4352 W Woodlawn Street
- New
 $14,000Active0.23 Acres
$14,000Active0.23 Acres9273 N Athenia Drive, DUNNELLON, FL 34434
MLS# TB8450258Listed by: LUXURY & BEACH REALTY INC - New
 $75,000Active3 beds 2 baths1,912 sq. ft.
$75,000Active3 beds 2 baths1,912 sq. ft.3562 SW 186th Court, DUNNELLON, FL 34432
MLS# OM713771Listed by: REAL BROKER LLC - OCALA - New
 $849,500Active2 beds 2 baths960 sq. ft.
$849,500Active2 beds 2 baths960 sq. ft.6185 ET AL W Riverbend Road, DUNNELLON, FL 34433
MLS# OM713845Listed by: LPT REALTY, LLC - New
 $430,000Active3 beds 2 baths2,179 sq. ft.
$430,000Active3 beds 2 baths2,179 sq. ft.19800 SW 95th Street, DUNNELLON, FL 34432
MLS# OM713951Listed by: RAINBOW SPRINGS REALTY GROUP  $183,500Active2 beds 2 baths850 sq. ft.
$183,500Active2 beds 2 baths850 sq. ft.19920 SW 108th Place, DUNNELLON, FL 34432
MLS# TB8444365Listed by: CENTURY 21 WOLF'S CROSSING REALTY- New
 $24,000Active1 Acres
$24,000Active1 Acreslot 16 SE 136th Terrace, Dunnellon, FL 34431
MLS# 850087Listed by: PLANTATION REALTY, INC. - New
 $294,900Active4 beds 3 baths1,679 sq. ft.
$294,900Active4 beds 3 baths1,679 sq. ft.1398 SW Breezy Point Drive, DUNNELLON, FL 34431
MLS# O6360300Listed by: FLORIDA REALTY INVESTMENTS - New
 $284,900Active4 beds 3 baths1,551 sq. ft.
$284,900Active4 beds 3 baths1,551 sq. ft.1388 SW Breezy Point Drive, DUNNELLON, FL 34431
MLS# O6360301Listed by: FLORIDA REALTY INVESTMENTS - New
 $379,500Active4 beds 2 baths1,664 sq. ft.
$379,500Active4 beds 2 baths1,664 sq. ft.11490 N Wahoo Trail, DUNNELLON, FL 34433
MLS# OM713915Listed by: EXP REALTY LLC - New
 $58,000Active0.97 Acres
$58,000Active0.97 Acres0 SW 132 Court, DUNNELLON, FL 34432
MLS# OM713924Listed by: MARION COUNTY REALTY, INC.
