4559 W Dunklin Street, Dunnellon, FL 34433
Local realty services provided by:ERA American Suncoast
4559 W Dunklin Street,Dunnellon, FL 34433
$1,165,000
- 4 Beds
- 3 Baths
- 3,910 sq. ft.
- Single family
- Active
Listed by: haley roddenberry
Office: wave elite realty llc.
MLS#:847855
Source:FL_CMLS
Price summary
- Price:$1,165,000
- Price per sq. ft.:$208.33
About this home
Escape to your own private sanctuary.. tucked at the end of a long driveway, this 10.04-acre estate seamlessly blends peaceful country living with refined modern comfort. A welcoming front porch sets the tone, opening to a warm and inviting interior centered around a stunning floor-to-ceiling stone fireplace, the true heart of the home. Thoughtfully designed for today’s lifestyle, it offers a dedicated office, spacious bonus game/media room, large kitchen pantry, and oversized laundry (all in addition to the 4 bedrooms.) Major updates include the roof, AC, and water heater in 2021 which help to provide peace of mind. Outdoors, this property is a dream for equestrian or country living, featuring a well-appointed barn with horse stables, 2-car garage, and fully fenced acreage ideal for horses, livestock, or simply embracing wide-open freedom. With over 10 acres of privacy and endless possibility, this is more than a home.. it’s a lifestyle. All just minutes from town, yet worlds away from it all.
Contact an agent
Home facts
- Year built:2000
- Listing ID #:847855
- Added:109 day(s) ago
- Updated:December 23, 2025 at 03:20 PM
Rooms and interior
- Bedrooms:4
- Total bathrooms:3
- Full bathrooms:2
- Half bathrooms:1
- Living area:3,910 sq. ft.
Heating and cooling
- Cooling:Central Air
- Heating:Heat Pump
Structure and exterior
- Roof:Asphalt, Shingle
- Year built:2000
- Building area:3,910 sq. ft.
- Lot area:10.04 Acres
Schools
- High school:Crystal River High
- Middle school:Crystal River Middle
- Elementary school:Citrus Springs Elementary
Utilities
- Water:Well
- Sewer:Septic Tank
Finances and disclosures
- Price:$1,165,000
- Price per sq. ft.:$208.33
- Tax amount:$8,075 (2024)
New listings near 4559 W Dunklin Street
- New
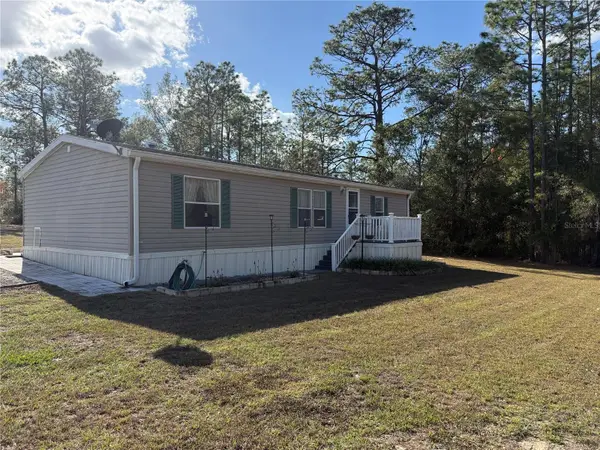 $160,000Active3 beds 2 baths1,104 sq. ft.
$160,000Active3 beds 2 baths1,104 sq. ft.6820 W Mable Lane, DUNNELLON, FL 34433
MLS# G5105850Listed by: TROPIC SHORES REALTY LLC - New
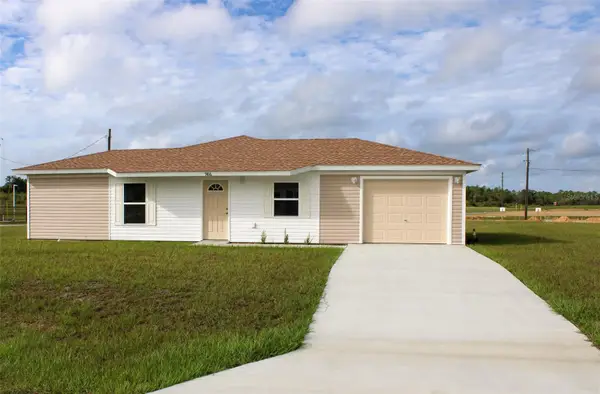 $229,000Active4 beds 2 baths1,411 sq. ft.
$229,000Active4 beds 2 baths1,411 sq. ft.9816 N Allison Drive, DUNNELLON, FL 34434
MLS# W7881605Listed by: TROPIC SHORES REALTY LLC - New
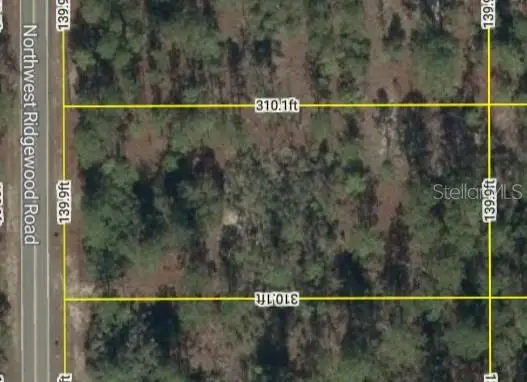 $39,000Active1 Acres
$39,000Active1 Acres0 NW Rigewood Road, DUNNELLON, FL 34431
MLS# G5105837Listed by: WEICHERT, REALTORS-HALLMARK PR - New
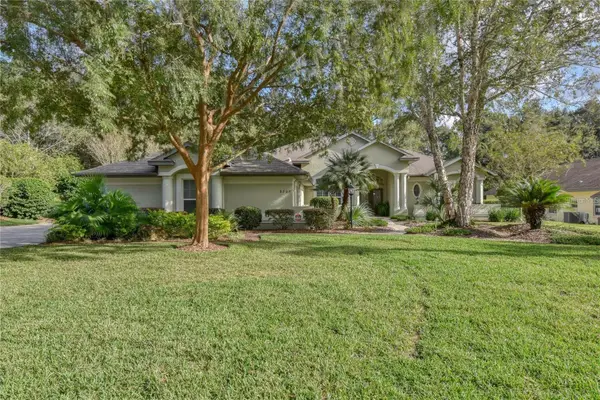 $565,000Active3 beds 3 baths3,038 sq. ft.
$565,000Active3 beds 3 baths3,038 sq. ft.8209 SW 196th Court Road, DUNNELLON, FL 34432
MLS# OM715494Listed by: RE/MAX FOXFIRE - HWY 40 - New
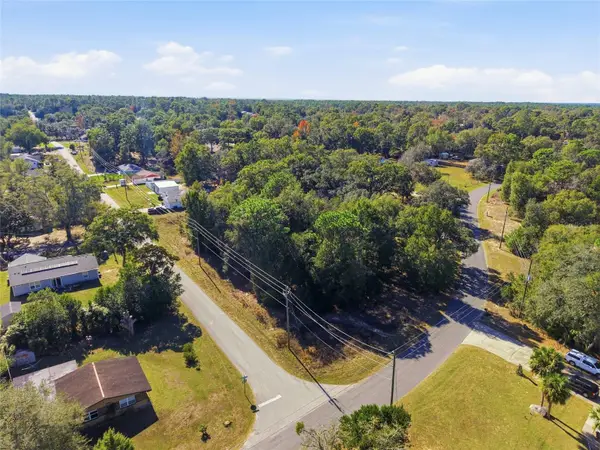 $37,500Active0.47 Acres
$37,500Active0.47 Acres00 Sw 202nd Ave, DUNNELLON, FL 34431
MLS# OM715452Listed by: HIERS REALTY GROUP LLC - New
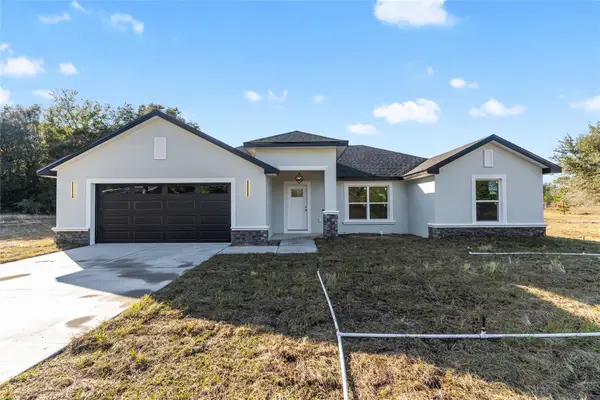 $319,900Active3 beds 2 baths1,600 sq. ft.
$319,900Active3 beds 2 baths1,600 sq. ft.4172 SW Begonia Court, DUNNELLON, FL 34431
MLS# OM715433Listed by: TCT REALTY GROUP LLC - New
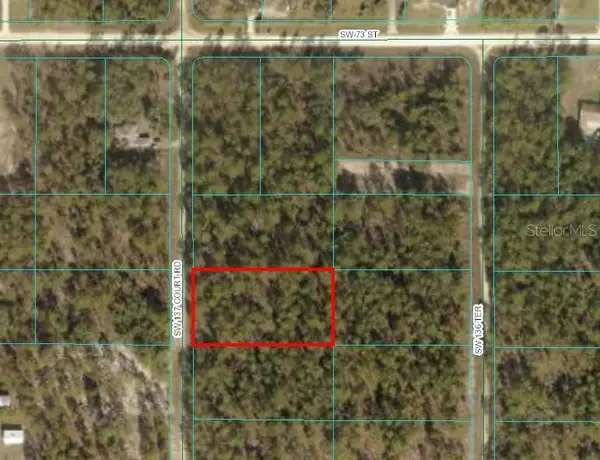 $63,000Active1.16 Acres
$63,000Active1.16 AcresTBD SW 137th Court Road, DUNNELLON, FL 34432
MLS# OM715496Listed by: EXP REALTY LLC - New
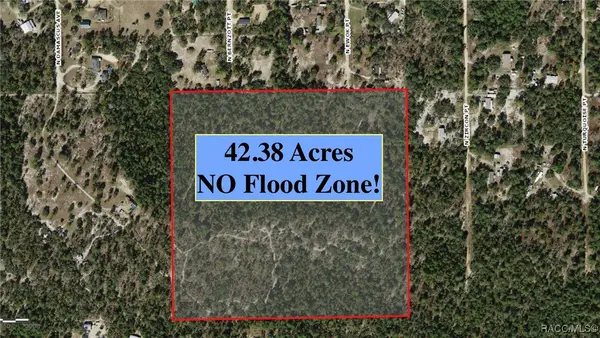 $499,995Active42.38 Acres
$499,995Active42.38 Acres6496 N Bernzott Point, Dunnellon, FL 34433
MLS# 850812Listed by: SAND DOLLAR REALTY GROUP INC. - New
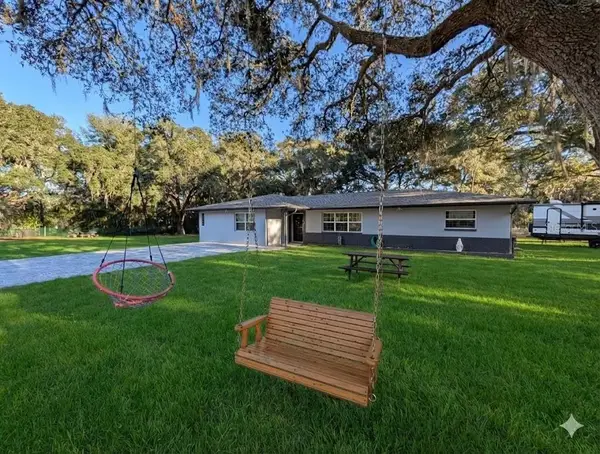 $329,900Active4 beds 2 baths1,775 sq. ft.
$329,900Active4 beds 2 baths1,775 sq. ft.20260 SW 80th Place Road, DUNNELLON, FL 34431
MLS# TB8449121Listed by: STAR BAY REALTY CORP. 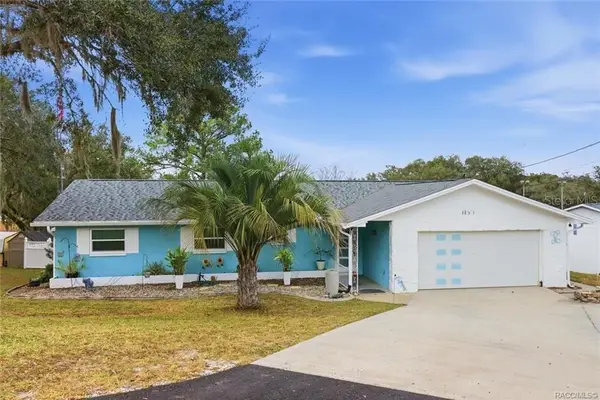 $349,900Pending3 beds 2 baths2,332 sq. ft.
$349,900Pending3 beds 2 baths2,332 sq. ft.4130 SW Deepwater Court, DUNNELLON, FL 34431
MLS# OM715137Listed by: REMAX REALTY ONE
