5061 W Oakhill Street, Dunnellon, FL 34433
Local realty services provided by:ERA American Suncoast
5061 W Oakhill Street,Dunnellon, FL 34433
$1,075,000
- 3 Beds
- 2 Baths
- 2,900 sq. ft.
- Single family
- Active
Listed by:
- Robert Ash(352) 746 - 3600ERA American Suncoast
MLS#:846187
Source:FL_CMLS
Price summary
- Price:$1,075,000
- Price per sq. ft.:$293.24
About this home
Bring offers! All offers welcome and will be presented. Experience luxury living with this custom-built 3-bedroom, 2-bath estate on 9.75 private acres, completed in 2023. Perched atop a scenic hill, this home offers sweeping views and upscale finishes throughout. Towering ceilings with elegant crown molding, 8-foot doors, and travertine flooring create a seamless, high-end feel across the entire home, including the spacious screened back lanai. Inside you will find that the chef’s kitchen is a showstopper, featuring leathered granite countertops, custom cabinetry, induction cooktop, walk-in pantry, eat-in nook, and a formal dining room. The oversized 2-car garage opens to a well-designed mudroom and generous laundry room complete with cabinetry, sink, and folding space. All bedrooms include walk-in closets, while the expansive primary suite offers a sitting area, dual custom closets, spa-style bath with dual vanities, makeup station, walk-in shower, and separate water closet. A large 4th bedroom serves flexibly as an office, workout room, or guest space.
Enjoy year-round outdoor living with a massive patio featuring a built-in swim spa, hot tub, and a panoramic view of your nearly 10-acre property. Additional upgrades include a heated main living area via an electric fireplace, custom window treatments, a stately steel double-door entry, and a paver driveway. Bonus: A 30x50 metal building with 200-amp service, 50-amp RV hookup, and dump station offers endless potential for storage, workshops, or hobbies. This is a rare blend of refined craftsmanship and rural space — a move-in-ready retreat with room to breathe. There are no restrictions and horses and livestock are welcome!
Contact an agent
Home facts
- Year built:2023
- Listing ID #:846187
- Added:161 day(s) ago
- Updated:December 23, 2025 at 03:20 PM
Rooms and interior
- Bedrooms:3
- Total bathrooms:2
- Full bathrooms:2
- Living area:2,900 sq. ft.
Heating and cooling
- Cooling:Central Air
- Heating:Central, Electric
Structure and exterior
- Roof:Asphalt, Shingle
- Year built:2023
- Building area:2,900 sq. ft.
- Lot area:9.75 Acres
Schools
- High school:Crystal River High
- Middle school:Crystal River Middle
- Elementary school:Citrus Springs Elementary
Utilities
- Water:Well
- Sewer:Septic Tank
Finances and disclosures
- Price:$1,075,000
- Price per sq. ft.:$293.24
- Tax amount:$8,831 (2024)
New listings near 5061 W Oakhill Street
- New
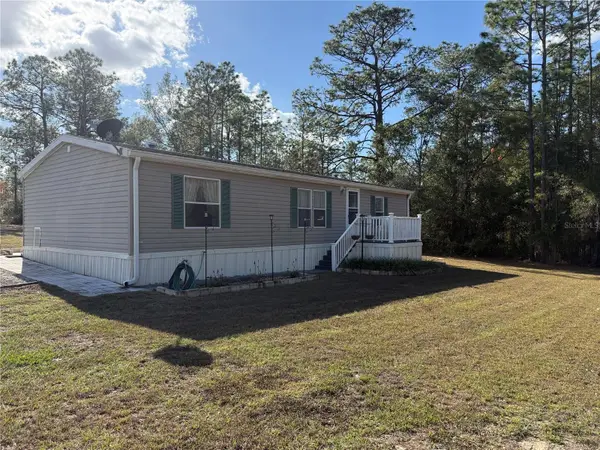 $160,000Active3 beds 2 baths1,104 sq. ft.
$160,000Active3 beds 2 baths1,104 sq. ft.6820 W Mable Lane, DUNNELLON, FL 34433
MLS# G5105850Listed by: TROPIC SHORES REALTY LLC - New
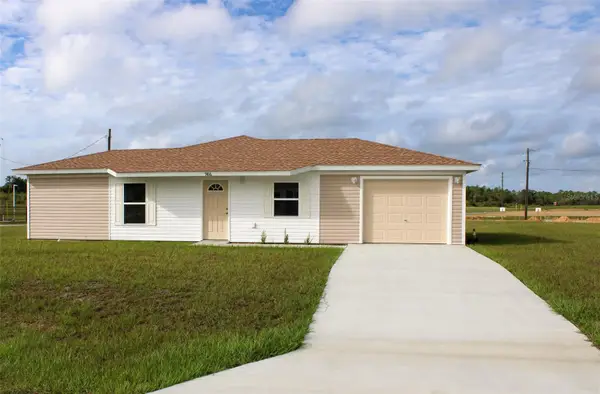 $229,000Active4 beds 2 baths1,411 sq. ft.
$229,000Active4 beds 2 baths1,411 sq. ft.9816 N Allison Drive, DUNNELLON, FL 34434
MLS# W7881605Listed by: TROPIC SHORES REALTY LLC - New
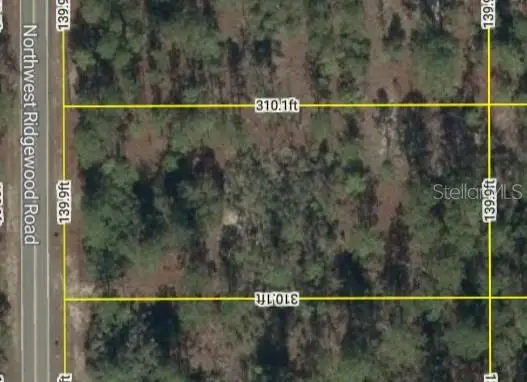 $39,000Active1 Acres
$39,000Active1 Acres0 NW Rigewood Road, DUNNELLON, FL 34431
MLS# G5105837Listed by: WEICHERT, REALTORS-HALLMARK PR - New
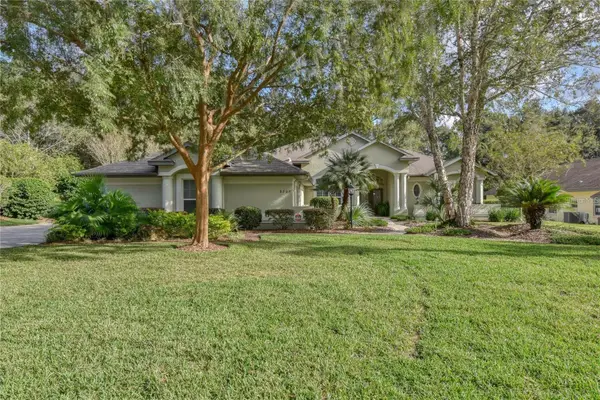 $565,000Active3 beds 3 baths3,038 sq. ft.
$565,000Active3 beds 3 baths3,038 sq. ft.8209 SW 196th Court Road, DUNNELLON, FL 34432
MLS# OM715494Listed by: RE/MAX FOXFIRE - HWY 40 - New
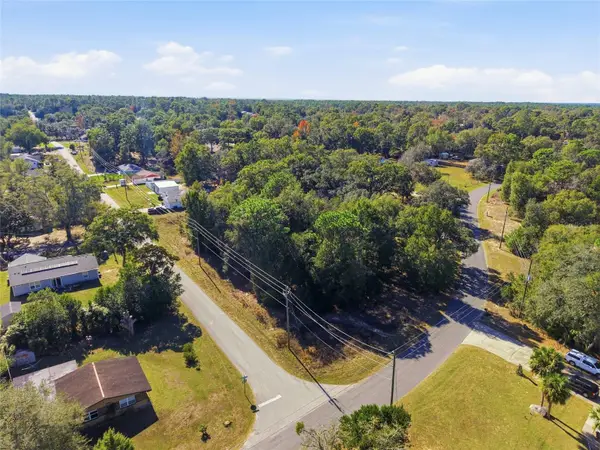 $37,500Active0.47 Acres
$37,500Active0.47 Acres00 Sw 202nd Ave, DUNNELLON, FL 34431
MLS# OM715452Listed by: HIERS REALTY GROUP LLC - New
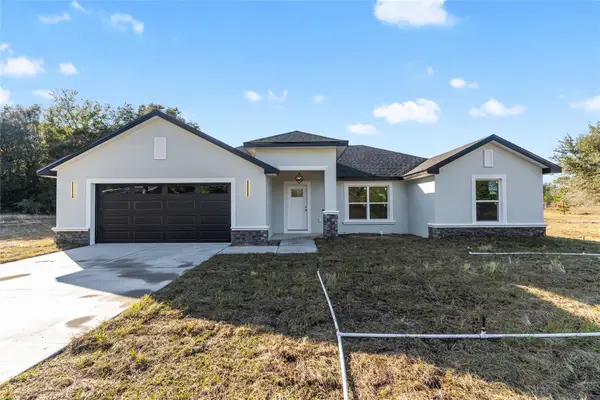 $319,900Active3 beds 2 baths1,600 sq. ft.
$319,900Active3 beds 2 baths1,600 sq. ft.4172 SW Begonia Court, DUNNELLON, FL 34431
MLS# OM715433Listed by: TCT REALTY GROUP LLC - New
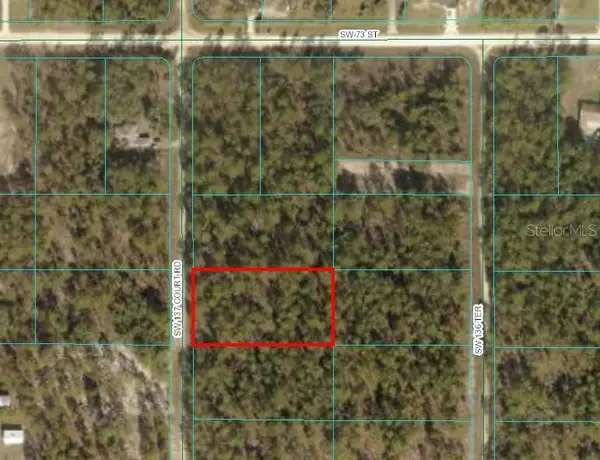 $63,000Active1.16 Acres
$63,000Active1.16 AcresTBD SW 137th Court Road, DUNNELLON, FL 34432
MLS# OM715496Listed by: EXP REALTY LLC - New
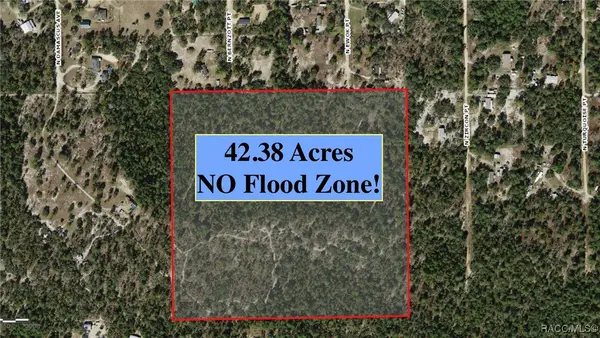 $499,995Active42.38 Acres
$499,995Active42.38 Acres6496 N Bernzott Point, Dunnellon, FL 34433
MLS# 850812Listed by: SAND DOLLAR REALTY GROUP INC. - New
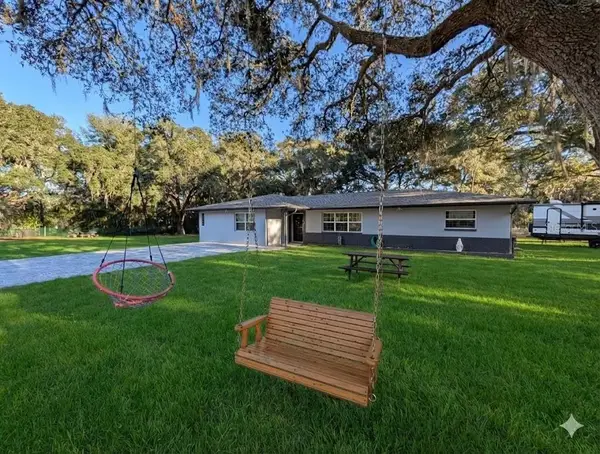 $329,900Active4 beds 2 baths1,775 sq. ft.
$329,900Active4 beds 2 baths1,775 sq. ft.20260 SW 80th Place Road, DUNNELLON, FL 34431
MLS# TB8449121Listed by: STAR BAY REALTY CORP. 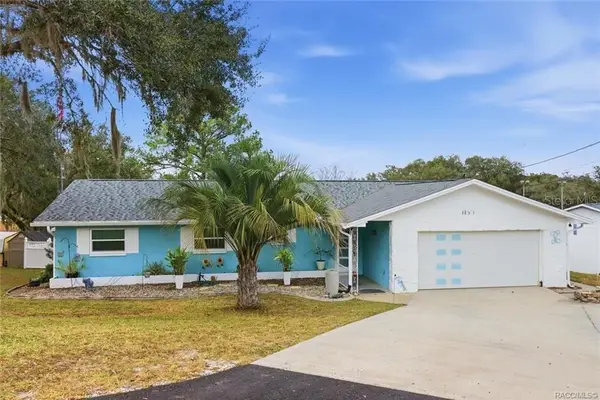 $349,900Pending3 beds 2 baths2,332 sq. ft.
$349,900Pending3 beds 2 baths2,332 sq. ft.4130 SW Deepwater Court, DUNNELLON, FL 34431
MLS# OM715137Listed by: REMAX REALTY ONE
