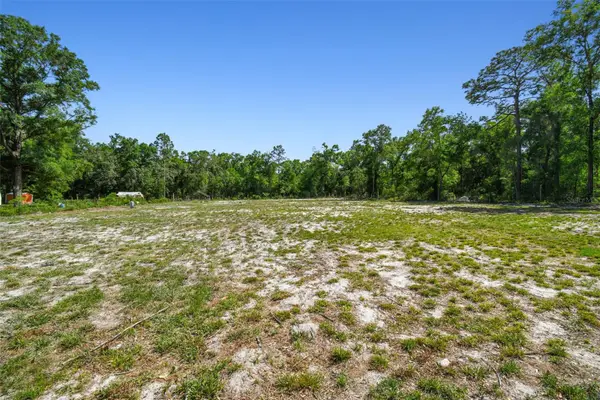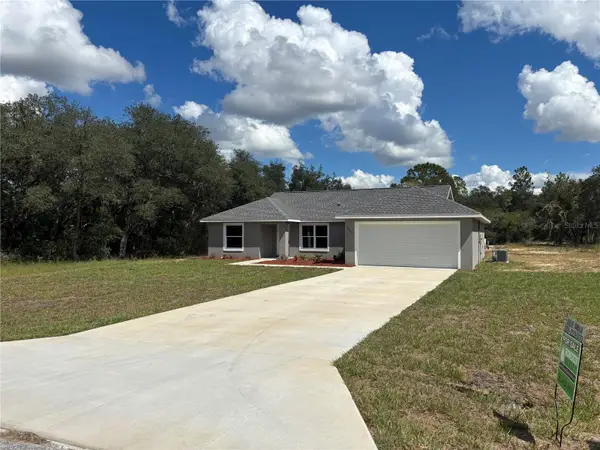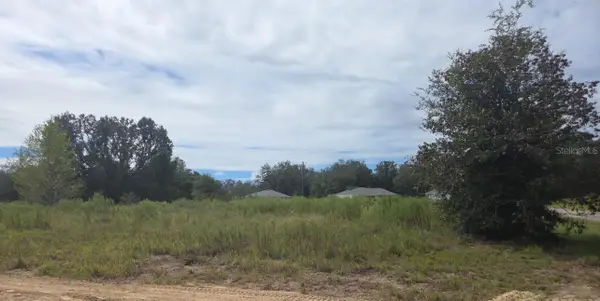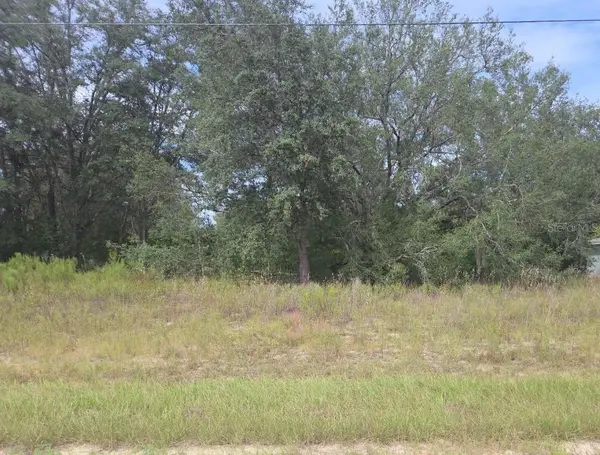5728 W Dunklin Street #21, Dunnellon, FL 34433
Local realty services provided by:Bingham Realty ERA Powered
5728 W Dunklin Street #21,Dunnellon, FL 34433
$349,000
- 3 Beds
- 2 Baths
- 1,404 sq. ft.
- Mobile / Manufactured
- Active
Listed by:jennifer kovach
Office:rivers 2 ranches real estate llc.
MLS#:841631
Source:FL_CMLS
Price summary
- Price:$349,000
- Price per sq. ft.:$248.58
About this home
One or more photo(s) has been virtually staged. One or more photo(s) has been virtually staged. Nestled on a sprawling 9.81 acre blueberry farm, this charming mobile home offers a unique blend of agricultural opportunity and comfortable living! The property features over 5 acres of healthy, high-density blueberry bushes that expected to produce an impressive 50,000 pounds of blueberries this year. The home itself boasts a spacious open floor plan with three bedrooms, two bathrooms which provides ample space for family and guests. The split room layout ensures privacy, while the mix of vinyl and carpet flooring adds to the home's cozy appeal. The large kitchen is a highlight, offering plenty of cabinetry for storage and ample countertop space for meal preparation. In addition to the residential well, the property includes an 8-inch agricultural well to support the farm's needs. There is a 26X30 Prefab steel building with an enclosed office inside which is perfect for fam operations or additional toy storage. There is also a 30X30 open metal building that can be used as a carport or additional storage for an RV. This property presents an ideal opportunity for those seeking a rural lifestyle with the potential for agricultural income. Don't miss OUT!! Property is within 10 minutes of Crystal River where you will find natural springs, hiking trails, restaurants, medical offices, grocery stores and more. Short 15 minute drive to Dunnellon where you can kayak/tube on the Rainbow River, find grocery stores, shopping and more
Contact an agent
Home facts
- Year built:2000
- Listing ID #:841631
- Added:231 day(s) ago
- Updated:October 02, 2025 at 02:43 PM
Rooms and interior
- Bedrooms:3
- Total bathrooms:2
- Full bathrooms:2
- Living area:1,404 sq. ft.
Heating and cooling
- Cooling:Central Air
- Heating:Heat Pump
Structure and exterior
- Roof:Asphalt, Shingle
- Year built:2000
- Building area:1,404 sq. ft.
- Lot area:9.81 Acres
Schools
- High school:Crystal River High
- Middle school:Crystal River Middle
- Elementary school:Citrus Springs Elementary
Utilities
- Water:Well
- Sewer:Septic Tank
Finances and disclosures
- Price:$349,000
- Price per sq. ft.:$248.58
- Tax amount:$2,396 (2023)
New listings near 5728 W Dunklin Street #21
- New
 $390,000Active3 beds 2 baths1,520 sq. ft.
$390,000Active3 beds 2 baths1,520 sq. ft.12232 SW 91st Lane, DUNNELLON, FL 34432
MLS# OM710487Listed by: GLOBALWIDE REALTY LLC  $55,000Active1.25 Acres
$55,000Active1.25 AcresTRACT 24 Sw 150th St, DUNNELLON, FL 34432
MLS# O6308089Listed by: KELLER WILLIAMS ADVANTAGE III- New
 $420,000Active3 beds 3 baths1,981 sq. ft.
$420,000Active3 beds 3 baths1,981 sq. ft.11595 SW 134th Court, Dunnellon, FL 34432
MLS# 1218424Listed by: RE/MAX SIGNATURE - New
 $475,000Active4 beds 3 baths2,508 sq. ft.
$475,000Active4 beds 3 baths2,508 sq. ft.6704 SW 179th Court Road, DUNNELLON, FL 34432
MLS# OM710509Listed by: MAJESTIC OAKS REALTY - New
 $265,000Active3 beds 2 baths1,414 sq. ft.
$265,000Active3 beds 2 baths1,414 sq. ft.4833 SW Hyacinth Court, DUNNELLON, FL 34431
MLS# OM710514Listed by: HOMERUN REALTY - New
 $22,000Active0.23 Acres
$22,000Active0.23 Acres6439 N New Japan Terrace, DUNNELLON, FL 34434
MLS# OM710616Listed by: TOP PERFORMANCE REAL EST. CONS - New
 $19,900Active0.27 Acres
$19,900Active0.27 Acres7704 N Fisher Terrace, DUNNELLON, FL 34434
MLS# G5102762Listed by: PARRISH REALTY GROUP INC - New
 $19,900Active0.23 Acres
$19,900Active0.23 Acres823 E Dellbrook Lane, DUNNELLON, FL 34434
MLS# G5102763Listed by: PARRISH REALTY GROUP INC - New
 $2,599,900Active4 beds 3 baths3,713 sq. ft.
$2,599,900Active4 beds 3 baths3,713 sq. ft.19355 SW 25th Place, DUNNELLON, FL 34431
MLS# OM710523Listed by: OAK & SAGE REALTY LLC - New
 $39,900Active1 Acres
$39,900Active1 Acres135 Court Se, DUNNELLON, FL 34431
MLS# TB8433229Listed by: KELLER WILLIAMS RLTY NEW TAMPA
