6405 N Darlington Drive, Dunnellon, FL 34434
Local realty services provided by:Bingham Realty ERA Powered
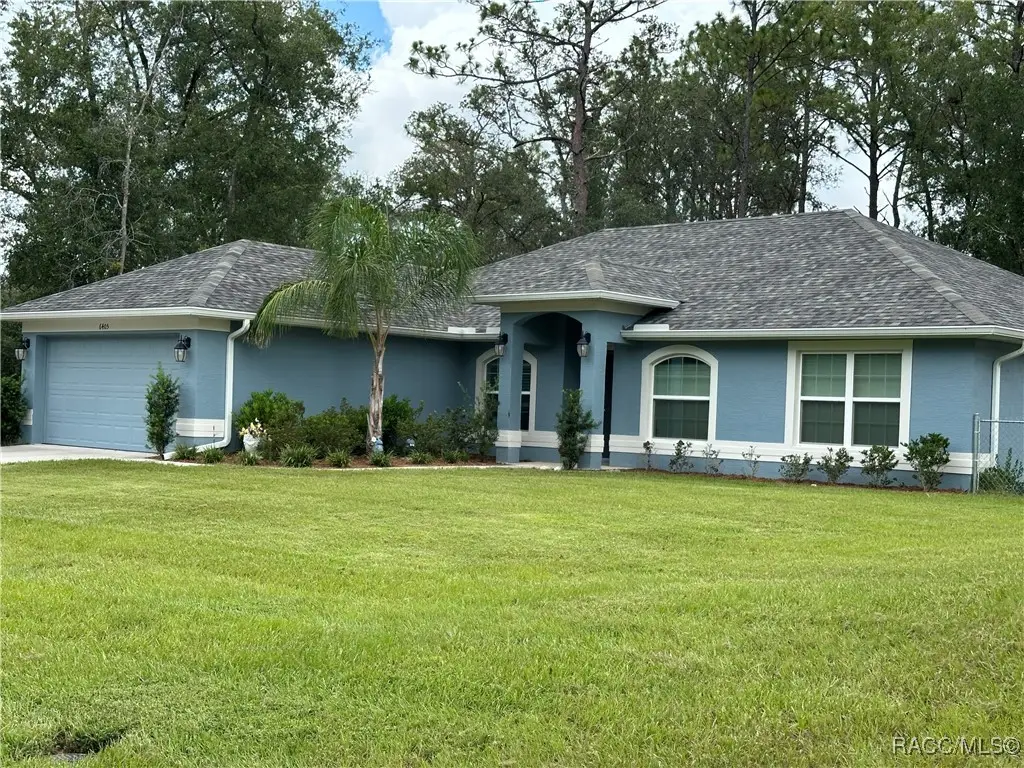

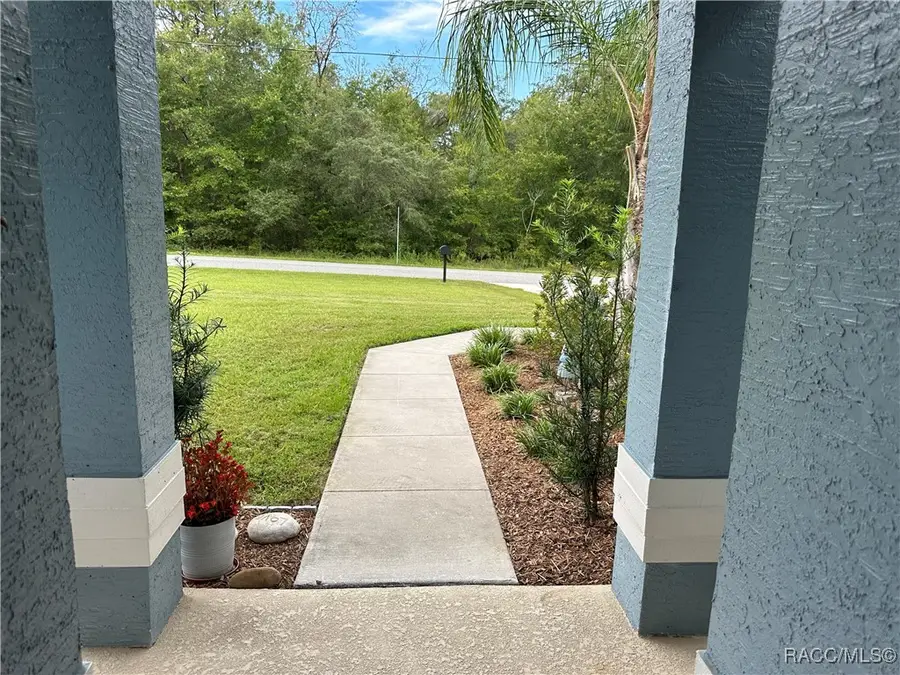
6405 N Darlington Drive,Dunnellon, FL 34434
$299,900
- 3 Beds
- 2 Baths
- 2,386 sq. ft.
- Single family
- Active
Listed by:maria pereira
Office:tropic shores realty
MLS#:847164
Source:FL_CMLS
Price summary
- Price:$299,900
- Price per sq. ft.:$125.69
About this home
**Exceptional opportunity to own this beautiful 3-bedroom, 2-bath home built in 2021, tucked away on a peaceful road. This home features an extra room for an office, playroom, or any space you desire, along with a formal dining room and a breakfast nook. The fenced backyard offers serene views, and the adjacent vacant lot—featuring preserved, mature trees—is also available for purchase to ensure lasting privacy. Rain barrels help conserve water for the dry days.
Conveniently located just minutes from major highways, providing easy access to shopping, restaurants, medical facilities, and biking and hiking trails. Extension to Suncoast Parkway to soon be open for fast access to Tampa etc... Only 25 minutes to Rainbow Springs State Park, where you can enjoy the crystal-clear Rainbow River for swimming, kayaking, and all the natural beauty the Nature Coast has to offer.*
Contact an agent
Home facts
- Year built:2021
- Listing Id #:847164
- Added:1 day(s) ago
- Updated:August 16, 2025 at 11:11 AM
Rooms and interior
- Bedrooms:3
- Total bathrooms:2
- Full bathrooms:2
- Living area:2,386 sq. ft.
Heating and cooling
- Cooling:Central Air, Electric
- Heating:Heat Pump
Structure and exterior
- Roof:Asphalt, Shingle
- Year built:2021
- Building area:2,386 sq. ft.
- Lot area:0.22 Acres
Schools
- High school:Lecanto High
- Middle school:Citrus Springs Middle
- Elementary school:Central Ridge Elementary
Utilities
- Water:Public
- Sewer:Septic Tank
Finances and disclosures
- Price:$299,900
- Price per sq. ft.:$125.69
- Tax amount:$1,468 (2024)
New listings near 6405 N Darlington Drive
- New
 $269,900Active3 beds 2 baths1,453 sq. ft.
$269,900Active3 beds 2 baths1,453 sq. ft.8810 N Malibu Road, DUNNELLON, FL 34434
MLS# O6336554Listed by: OAK AVENUE REAL ESTATE LLC - New
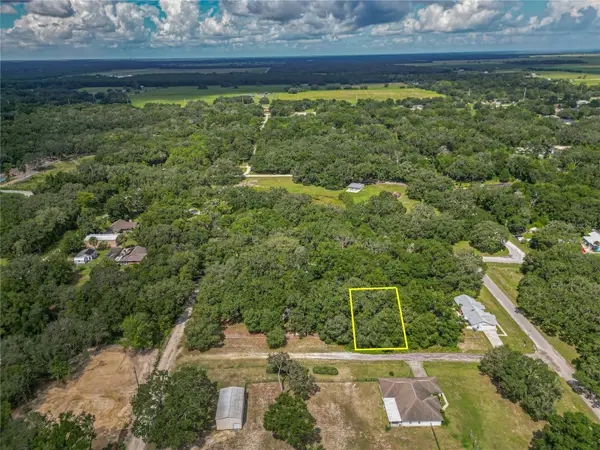 $30,000Active0.22 Acres
$30,000Active0.22 AcresTbd Sw 134 Ter, DUNNELLON, FL 34432
MLS# OM707464Listed by: MAGNOLIA HOMES AND LAND LLC - New
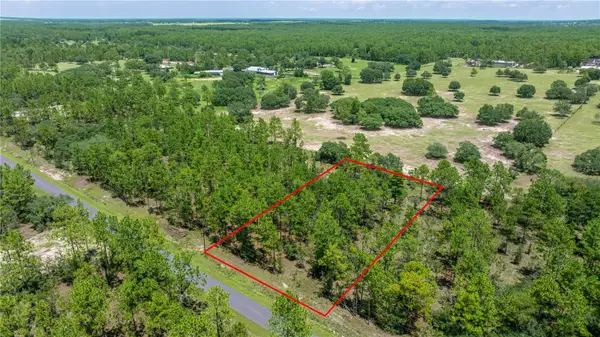 $32,995Active1.01 Acres
$32,995Active1.01 AcresLOT14 SE 136 Th Terrace, DUNNELLON, FL 34431
MLS# OM707475Listed by: BOOM TOWN REALTY, LLC - New
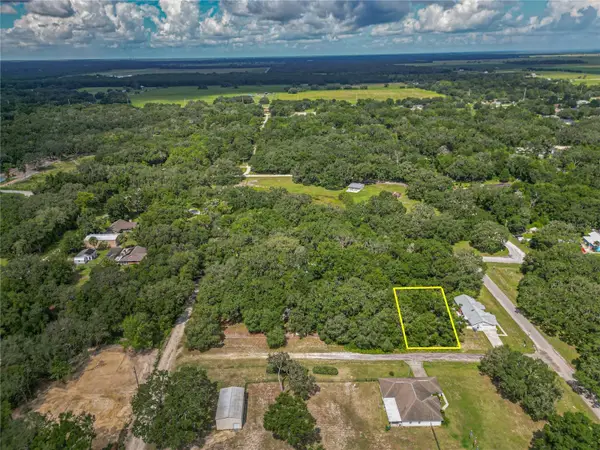 $30,000Active0.22 Acres
$30,000Active0.22 AcresTbd Sw 134th Ter, DUNNELLON, FL 34432
MLS# OM707668Listed by: MAGNOLIA HOMES AND LAND LLC - New
 $40,000Active0.26 Acres
$40,000Active0.26 AcresTbd Sw 136 Court Rd, DUNNELLON, FL 34432
MLS# OM707670Listed by: MAGNOLIA HOMES AND LAND LLC - New
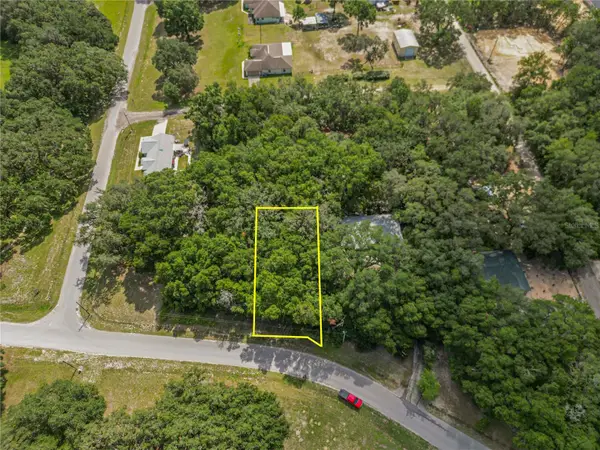 $40,000Active0.29 Acres
$40,000Active0.29 AcresTbd Sw 136th Court Rd, DUNNELLON, FL 34432
MLS# OM707671Listed by: MAGNOLIA HOMES AND LAND LLC - New
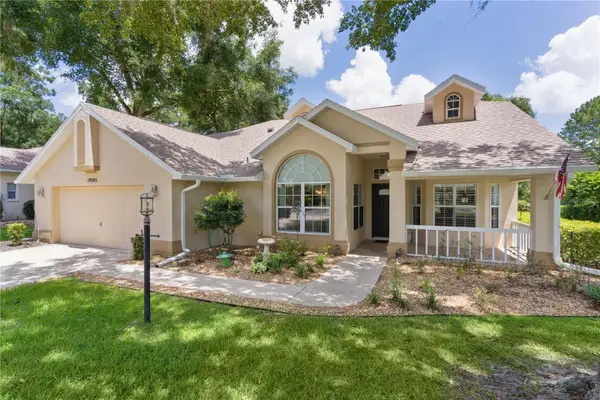 $349,000Active3 beds 2 baths1,797 sq. ft.
$349,000Active3 beds 2 baths1,797 sq. ft.19105 SW 98th Loop, DUNNELLON, FL 34432
MLS# G5100812Listed by: RE/MAX FREEDOM - New
 $124,900Active3 beds 2 baths1,768 sq. ft.
$124,900Active3 beds 2 baths1,768 sq. ft.5778 W Tirana Lane, DUNNELLON, FL 34433
MLS# OM707673Listed by: KELLER WILLIAMS CORNERSTONE RE - New
 $34,990Active0.23 Acres
$34,990Active0.23 Acres6627 N Bedstrow Boulevard, DUNNELLON, FL 34434
MLS# OM707469Listed by: CENTRAL CITY REALTY
