8453 N Shady Fork Way, Dunnellon, FL 34433
Local realty services provided by:ERA American Suncoast
8453 N Shady Fork Way,Dunnellon, FL 34433
$209,000
- 3 Beds
- 2 Baths
- 960 sq. ft.
- Mobile / Manufactured
- Active
Listed by: kelly goddard
Office: re/max realty one
MLS#:842194
Source:FL_CMLS
Price summary
- Price:$209,000
- Price per sq. ft.:$183.33
- Monthly HOA dues:$214
About this home
Immaculate 2017 doublewide in 55 + Community of Crystal Pointe. Best of both worlds - own the lot but the association takes car of the yard. Feels like your own little piece of paradise with a large back deck and paver patio overlooking the beautiful landscaping and serene woods. NEW ROOF Shingles in 2024 with seamless gutters. Room for all your toys in spacious 2 CAR GARAGE which is fully insulated. Additional shed with electric for all the garden tools. Very open floor plan with kitchen open to the eat-in area and living room. Updated large farm sink in the kitchen and tile backsplash. Your favorite spot will be the newly enclosed Florida Room with double pane PELLA window and attractive tile flooring. Recently installed retaining wall and additional landscaping. Low HOA fee includes trash, water, grounds, clubhouse and community pool. Nothing to do but ENJOY the FLORIDA sunshine.
Contact an agent
Home facts
- Year built:2017
- Listing ID #:842194
- Added:257 day(s) ago
- Updated:November 15, 2025 at 04:35 PM
Rooms and interior
- Bedrooms:3
- Total bathrooms:2
- Full bathrooms:2
- Living area:960 sq. ft.
Heating and cooling
- Cooling:Central Air
- Heating:Central, Electric
Structure and exterior
- Roof:Asphalt, Shingle
- Year built:2017
- Building area:960 sq. ft.
- Lot area:0.26 Acres
Schools
- High school:Crystal River High
- Middle school:Crystal River Middle
- Elementary school:Citrus Springs Elementary
Utilities
- Water:Public
- Sewer:Septic Tank
Finances and disclosures
- Price:$209,000
- Price per sq. ft.:$183.33
- Tax amount:$2,340 (2024)
New listings near 8453 N Shady Fork Way
- New
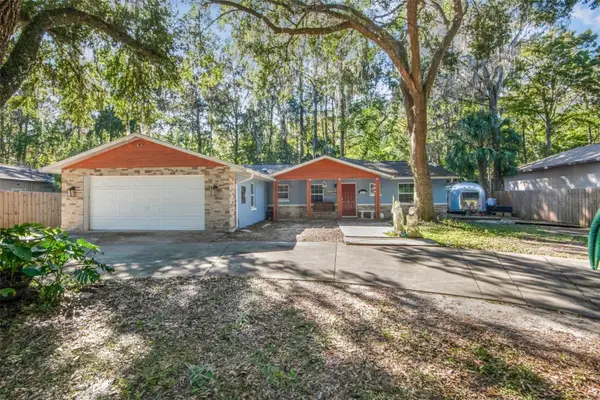 $599,000Active3 beds 2 baths1,828 sq. ft.
$599,000Active3 beds 2 baths1,828 sq. ft.11670 Cherokee Circle, DUNNELLON, FL 34431
MLS# OM713295Listed by: COLDWELL BANKER RIVERLAND RLTY - New
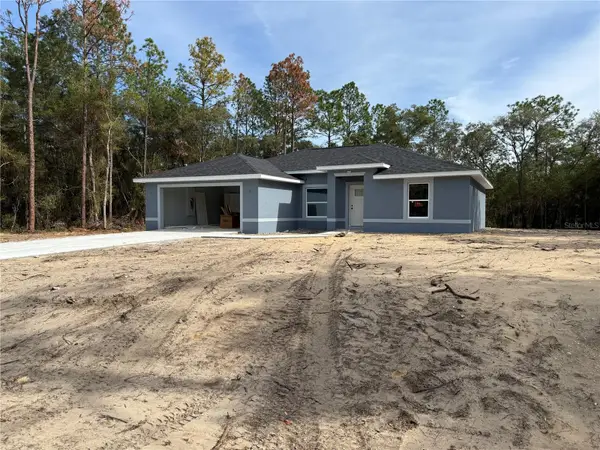 $248,900Active3 beds 2 baths1,380 sq. ft.
$248,900Active3 beds 2 baths1,380 sq. ft.7075 SW 198th Avenue, DUNNELLON, FL 34431
MLS# OM713590Listed by: OCALA HOMES AND FARMS - New
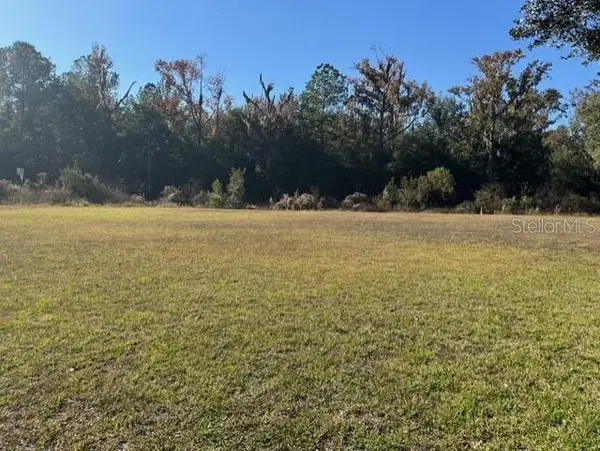 $110,000Active0.66 Acres
$110,000Active0.66 AcresLots SW 229th Court, DUNNELLON, FL 34431
MLS# OM713555Listed by: COLDWELL BANKER RIVERLAND RLTY - New
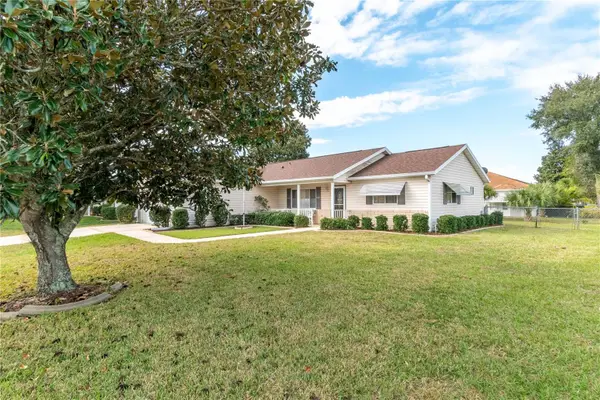 $249,500Active2 beds 2 baths1,446 sq. ft.
$249,500Active2 beds 2 baths1,446 sq. ft.13710 SW 112th Circle, DUNNELLON, FL 34432
MLS# OM713262Listed by: SHOWCASE PROPERTIES OF CENTRAL - New
 $24,900Active1 Acres
$24,900Active1 AcresSE 135th Court, DUNNELLON, FL 34431
MLS# OM713539Listed by: CRYSTAL SNOOK REAL ESTATE - New
 $225,000Active3 beds 2 baths1,539 sq. ft.
$225,000Active3 beds 2 baths1,539 sq. ft.7899 W Fostoria Drive, Dunnellon, FL 34433
MLS# 849954Listed by: BERKSHIRE HATHAWAY HOMESERVICE - New
 $239,900Active3 beds 2 baths1,405 sq. ft.
$239,900Active3 beds 2 baths1,405 sq. ft.3279 W Camilo Drive, DUNNELLON, FL 34433
MLS# G5104546Listed by: LIST NOW REALTY, LLC - New
 $18,995Active0.21 Acres
$18,995Active0.21 AcresSW 105th Place, DUNNELLON, FL 34432
MLS# O6360817Listed by: SAND DOLLAR REALTY GROUP INC - New
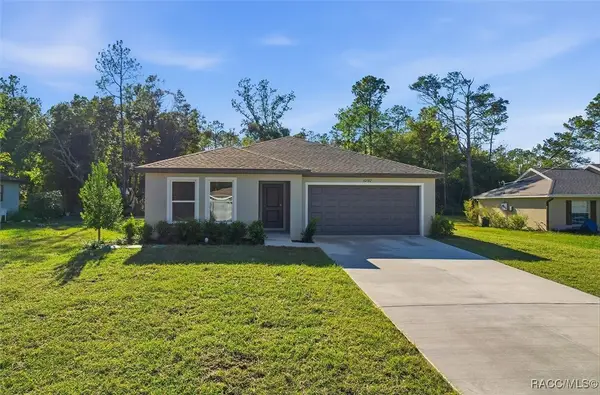 $254,990Active3 beds 2 baths1,554 sq. ft.
$254,990Active3 beds 2 baths1,554 sq. ft.10192 N Majorca Way, Dunnellon, FL 34434
MLS# 849939Listed by: TERRA VISTA REALTY GROUP LLC - New
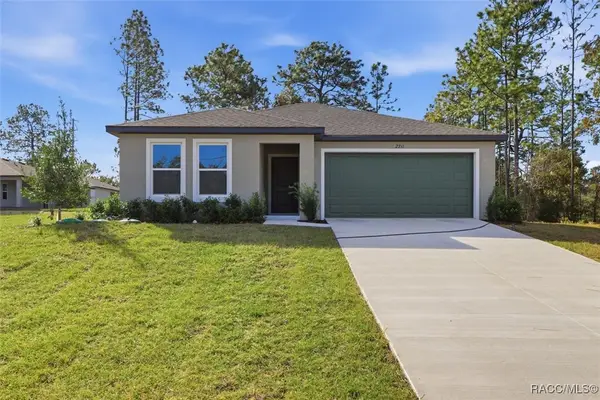 $254,990Active3 beds 2 baths1,554 sq. ft.
$254,990Active3 beds 2 baths1,554 sq. ft.2711 W Tracy Court, Dunnellon, FL 34433
MLS# 849940Listed by: TERRA VISTA REALTY GROUP LLC
