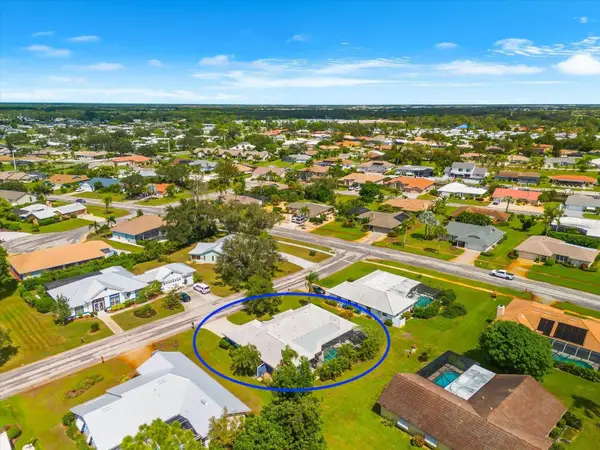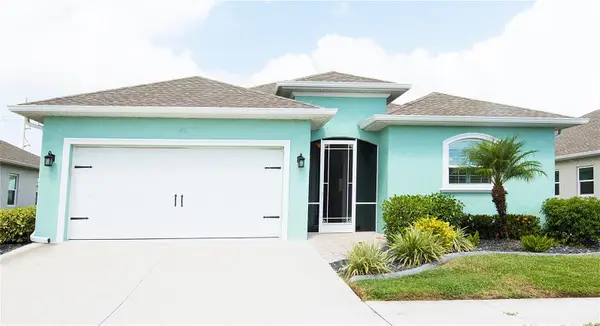605 Apple Lane, Englewood, FL 34223
Local realty services provided by:ERA American Suncoast
605 Apple Lane,Englewood, FL 34223
$210,000
- 2 Beds
- 2 Baths
- 1,112 sq. ft.
- Single family
- Active
Listed by:john chang
Office:exp realty llc.
MLS#:N6135278
Source:MFRMLS
Price summary
- Price:$210,000
- Price per sq. ft.:$188.85
- Monthly HOA dues:$551.67
About this home
Welcome to your slice of paradise! Fully furnished / Turnkey home in Foxwood, a vibrant 55+ community featuring exceptional amenities like tennis, shuffleboard, a heated pool and spa, and a lively clubhouse. Enjoy nature trails and picnic areas that enhance the outdoor experience for residents. Ideally located near stunning beaches, shopping, farmer's market, and dining options, this home is perfect for embracing the best of Floridian living.
This open-concept villa includes a spacious living room / dining area with COREtec luxury vinyl, sunroom, kitchen, master suite with en-suite bath, a second bedroom, an additional bathroom, and an attached one-car garage. The master suite offers a large walk-in closet and en-suite bathroom—perfect for unwinding after a day at nearby Englewood Beach, Manasota Key, Stump Pass Beach, Blind Pass, or Lemon Bay Park.
Foxwood is an active community that hosts a variety of social events throughout the year. Amenities include a clubhouse, heated pool, spa, bocce ball, tennis courts, pool table, pickleball, shuffleboard, and a library. This turnkey home was not affected by hurricane Helene or Milton and features updates like a hurricane-rated garage door, 3M tinted security film on all windows (provides some privacy and reflective), and recent upgrades to the AC system (with transferable extended warranty), exterior paint, and roof (completed in 2023).
The condo fee includes internet, TV, and insurance for the home’s exterior and inside drywall.
Don't miss your chance to live your best life in this exceptional community! Call today for a personal tour and experience all Foxwood amenities.
Contact an agent
Home facts
- Year built:1985
- Listing ID #:N6135278
- Added:330 day(s) ago
- Updated:October 06, 2025 at 11:47 AM
Rooms and interior
- Bedrooms:2
- Total bathrooms:2
- Full bathrooms:2
- Living area:1,112 sq. ft.
Heating and cooling
- Cooling:Central Air
- Heating:Central, Electric
Structure and exterior
- Roof:Shingle
- Year built:1985
- Building area:1,112 sq. ft.
- Lot area:0.09 Acres
Schools
- High school:Venice Senior High
- Middle school:Venice Area Middle
- Elementary school:Englewood Elementary
Utilities
- Water:Public, Water Connected
- Sewer:Public Sewer, Sewer Connected
Finances and disclosures
- Price:$210,000
- Price per sq. ft.:$188.85
- Tax amount:$2,502 (2024)
New listings near 605 Apple Lane
- New
 $445,000Active3 beds 2 baths2,235 sq. ft.
$445,000Active3 beds 2 baths2,235 sq. ft.218 Brandywine Circle, ENGLEWOOD, FL 34223
MLS# A4667235Listed by: WILLIAM RAVEIS REAL ESTATE - New
 $460,000Active3 beds 2 baths1,667 sq. ft.
$460,000Active3 beds 2 baths1,667 sq. ft.6136 Catalan Street, ENGLEWOOD, FL 34224
MLS# D6144103Listed by: COLDWELL BANKER SUNSTAR REALTY - New
 $465,000Active3 beds 2 baths2,048 sq. ft.
$465,000Active3 beds 2 baths2,048 sq. ft.540 Box Elder Court, ENGLEWOOD, FL 34223
MLS# TB8434535Listed by: SIGNATURE REALTY ASSOCIATES - New
 $299,000Active3 beds 2 baths1,228 sq. ft.
$299,000Active3 beds 2 baths1,228 sq. ft.530 Michigan Avenue, ENGLEWOOD, FL 34223
MLS# D6144007Listed by: KELLER WILLIAMS ISLAND LIFE REAL ESTATE - New
 $127,900Active2 beds 2 baths1,092 sq. ft.
$127,900Active2 beds 2 baths1,092 sq. ft.6800 Placida Road #2017, ENGLEWOOD, FL 34224
MLS# A4666762Listed by: WHITE SANDS REALTY GROUP FL - New
 $159,900Active2 beds 2 baths1,037 sq. ft.
$159,900Active2 beds 2 baths1,037 sq. ft.6796 Gasparilla Pines Boulevard #45, ENGLEWOOD, FL 34224
MLS# A4667330Listed by: COLDWELL BANKER SARASOTA CENT. - New
 $35,000Active0.23 Acres
$35,000Active0.23 Acres10152 Willowood Avenue, ENGLEWOOD, FL 34224
MLS# C7515726Listed by: COLDWELL BANKER REALTY - New
 $150,000Active2 beds 2 baths921 sq. ft.
$150,000Active2 beds 2 baths921 sq. ft.10 Quails Run Boulevard #1, ENGLEWOOD, FL 34223
MLS# TB8433755Listed by: CENTURY 21 BEGGINS ENTERPRISES - New
 $150,000Active2 beds 1 baths728 sq. ft.
$150,000Active2 beds 1 baths728 sq. ft.5061 Placida Road #A, ENGLEWOOD, FL 34224
MLS# TB8434270Listed by: HOME SOLD REALTY LLC  $295,000Pending-- beds -- baths2,093 sq. ft.
$295,000Pending-- beds -- baths2,093 sq. ft.1923 - 1925 Forked Creek Drive, ENGLEWOOD, FL 34223
MLS# A4662486Listed by: EXP REALTY LLC
